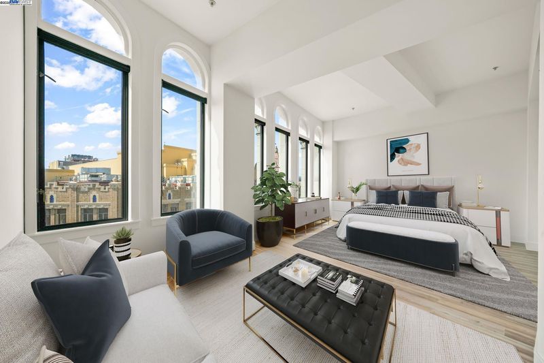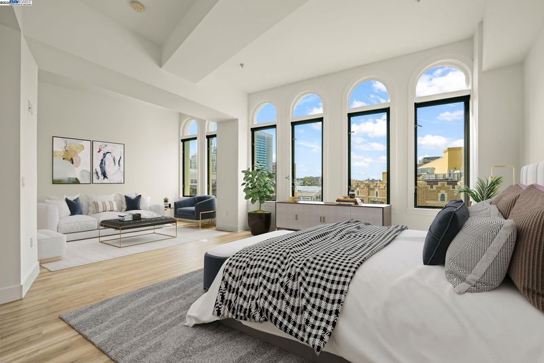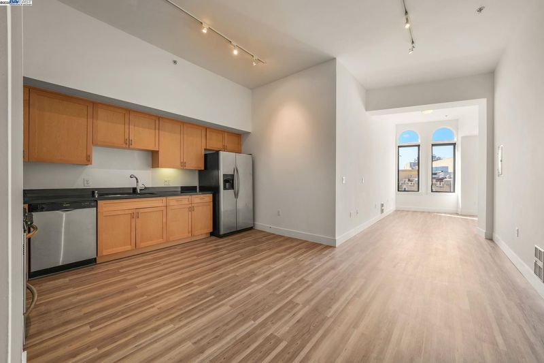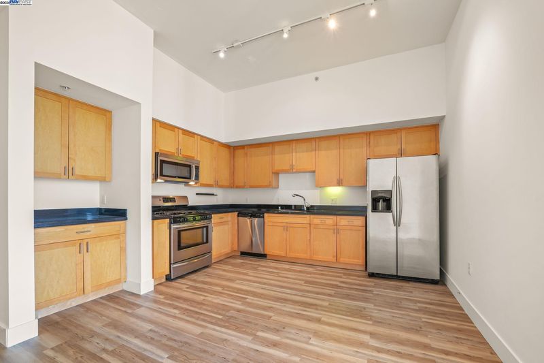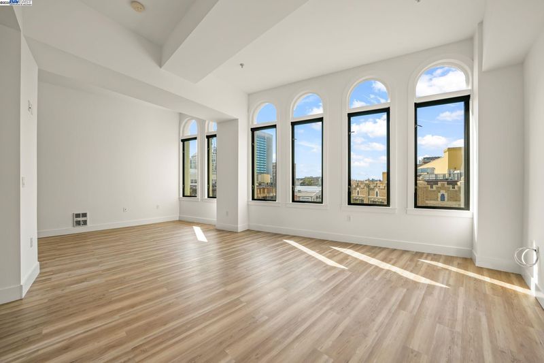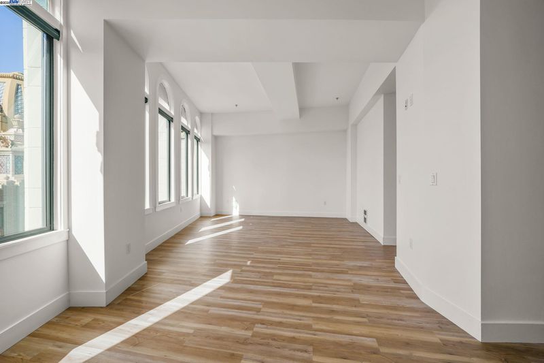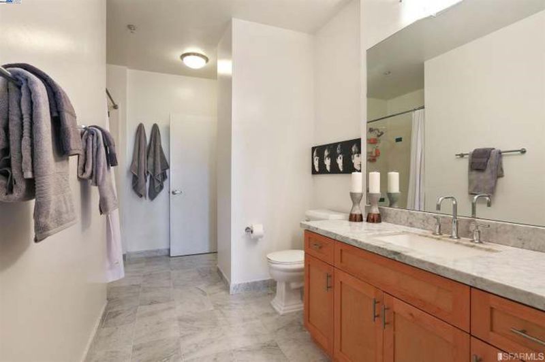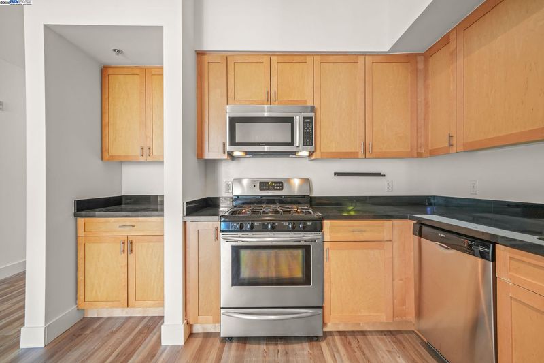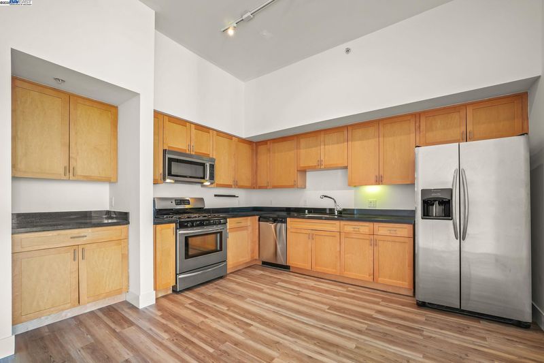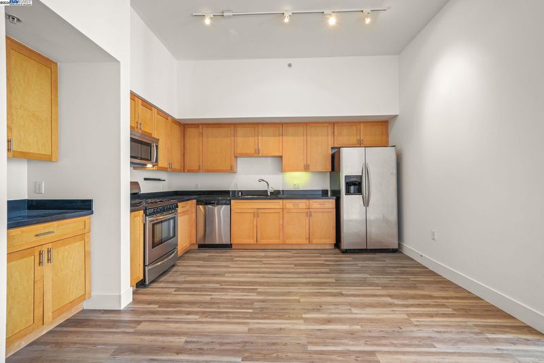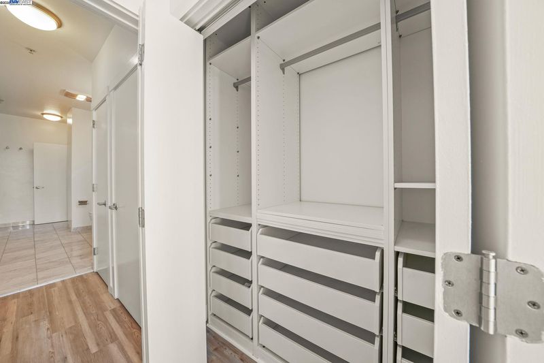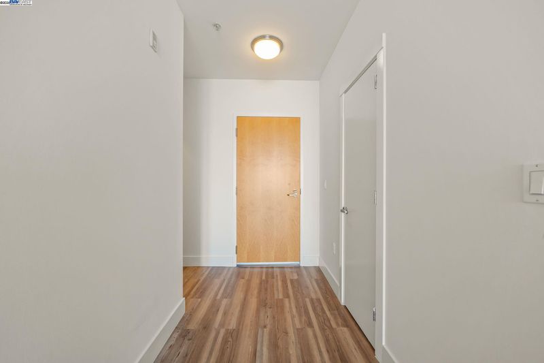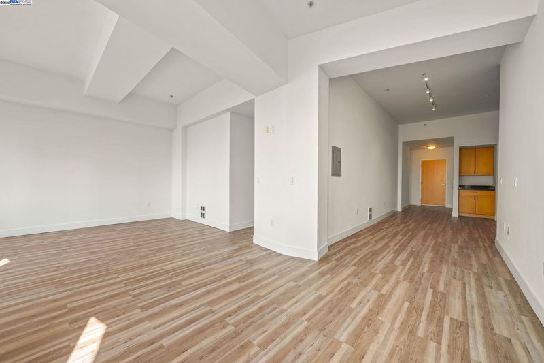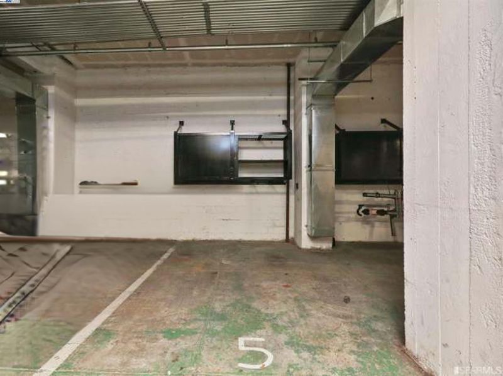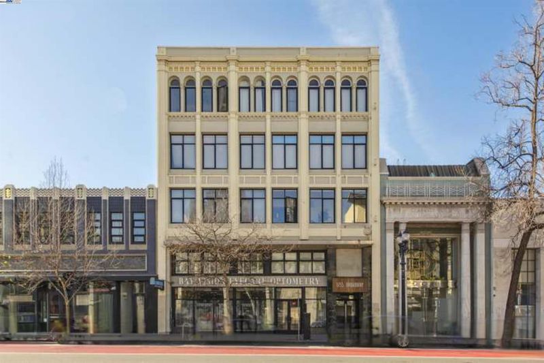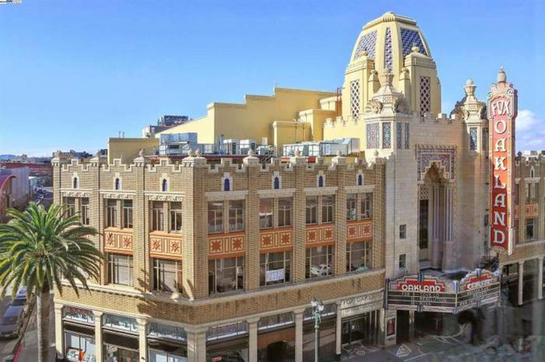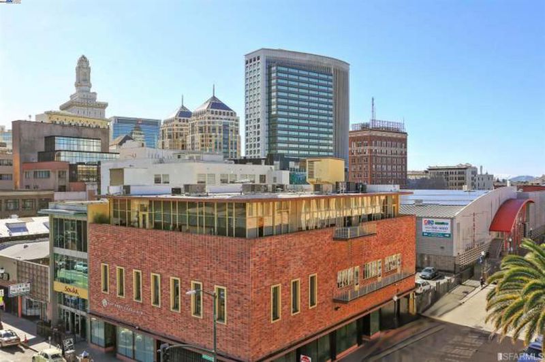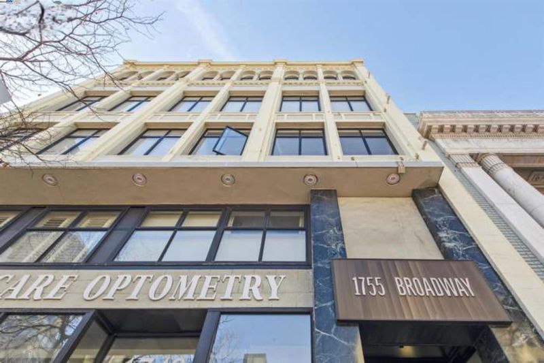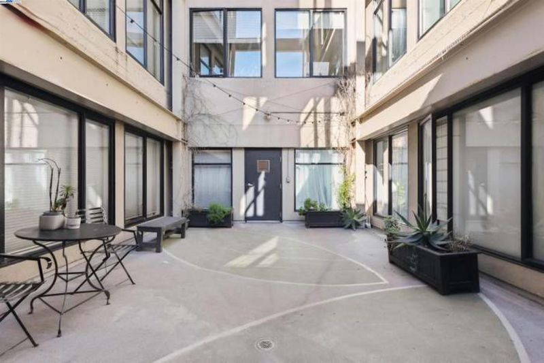
$575,000
977
SQ FT
$589
SQ/FT
1755 Broadway, #56
@ Broadway - Uptown, Oakland
- 1 Bed
- 1 Bath
- 1 Park
- 977 sqft
- Oakland
-

Luxury living at its finest awaits in this top-floor penthouse loft at Marquee Lofts, a stunning live/work conversion in the heart of Oakland’s Uptown. Originally built in the 1920s as an office building, the historic façade remains while the interiors have been transformed into modern sophistication. Soaring ceilings, oversized dual-paned picture windows, and sweeping views create a bright and airy atmosphere, while high-end finishes add to the sense of elegance. The open floor plan allows for endless configuration possibilities, perfect for both entertaining and working from home, with high-speed fiber internet included in the HOA dues. Convenience is unmatched with an assigned parking space in the secured underground garage and direct access to everything Uptown has to offer, right across from the iconic Fox Theater and Uptown Station, and just steps to BART, Lake Merritt, top restaurants, bars, and cultural venues. With a Walk Score of 100, a Bike Score of 93, and a Transit Score of 86, this penthouse offers not just a home, but a lifestyle in one of Oakland’s most exciting neighborhoods.
- Current Status
- New
- Original Price
- $575,000
- List Price
- $575,000
- On Market Date
- Sep 17, 2025
- Property Type
- Condominium
- D/N/S
- Uptown
- Zip Code
- 94612
- MLS ID
- 41111805
- APN
- 874026
- Year Built
- 1920
- Stories in Building
- 1
- Possession
- Close Of Escrow
- Data Source
- MAXEBRDI
- Origin MLS System
- BAY EAST
Oakland School for the Arts
Charter 6-12 Secondary
Students: 749 Distance: 0.1mi
St. Andrew Missionary Baptist
Private K-4, 6-8, 10 Combined Elementary And Secondary, Religious, Coed
Students: NA Distance: 0.2mi
Clickstudy International
Private 9-12 Coed
Students: NA Distance: 0.2mi
Envision Academy For Arts & Technology
Charter 9-12 High
Students: 385 Distance: 0.2mi
Starlite School
Private K Preschool Early Childhood Center, Elementary, Coed
Students: 96 Distance: 0.4mi
Young Adult Program
Public n/a
Students: 165 Distance: 0.4mi
- Bed
- 1
- Bath
- 1
- Parking
- 1
- Garage, Below Building Parking, Enclosed, Garage Door Opener
- SQ FT
- 977
- SQ FT Source
- Public Records
- Pool Info
- None
- Kitchen
- Dishwasher, Gas Range, Microwave, Refrigerator, Stone Counters, Eat-in Kitchen, Disposal, Gas Range/Cooktop
- Cooling
- Other
- Disclosures
- Nat Hazard Disclosure
- Entry Level
- 5
- Exterior Details
- Unit Faces Street, No Yard
- Flooring
- Vinyl
- Foundation
- Fire Place
- None
- Heating
- Individual Rm Controls
- Laundry
- In Unit
- Main Level
- Main Entry
- Possession
- Close Of Escrow
- Architectural Style
- Other
- Construction Status
- Existing
- Additional Miscellaneous Features
- Unit Faces Street, No Yard
- Location
- Premium Lot
- Roof
- Rolled/Hot Mop
- Fee
- $864
MLS and other Information regarding properties for sale as shown in Theo have been obtained from various sources such as sellers, public records, agents and other third parties. This information may relate to the condition of the property, permitted or unpermitted uses, zoning, square footage, lot size/acreage or other matters affecting value or desirability. Unless otherwise indicated in writing, neither brokers, agents nor Theo have verified, or will verify, such information. If any such information is important to buyer in determining whether to buy, the price to pay or intended use of the property, buyer is urged to conduct their own investigation with qualified professionals, satisfy themselves with respect to that information, and to rely solely on the results of that investigation.
School data provided by GreatSchools. School service boundaries are intended to be used as reference only. To verify enrollment eligibility for a property, contact the school directly.
