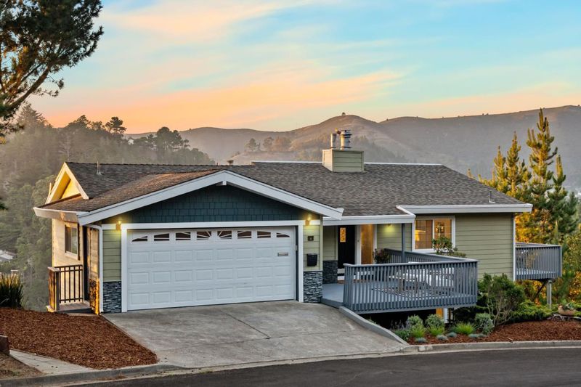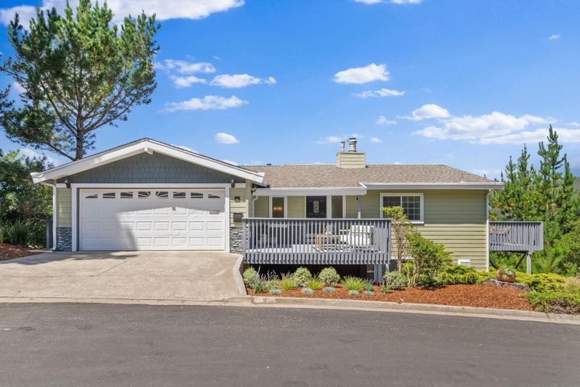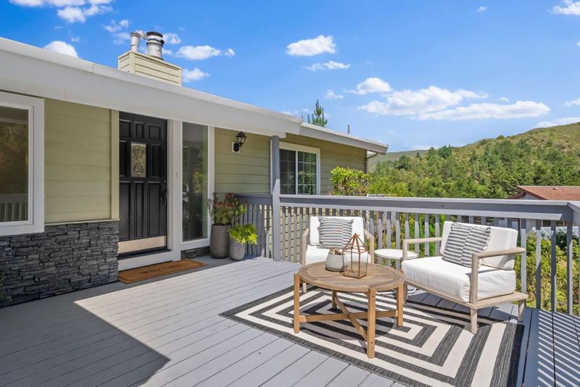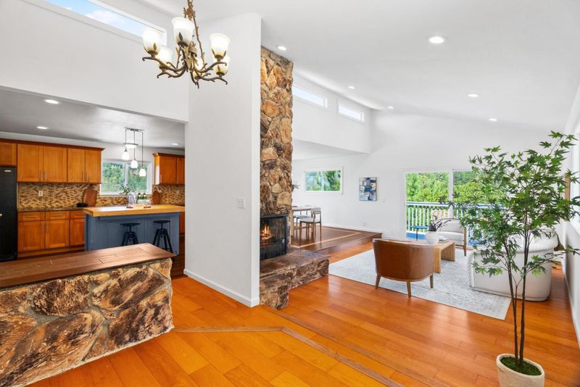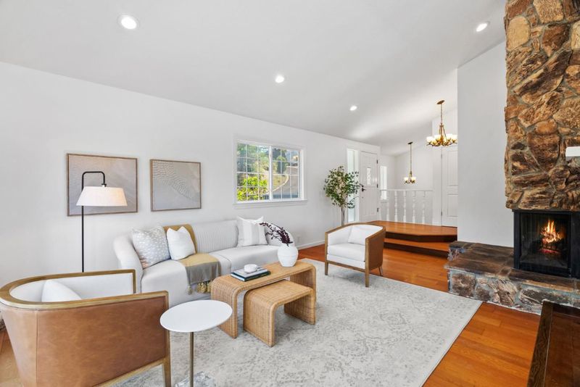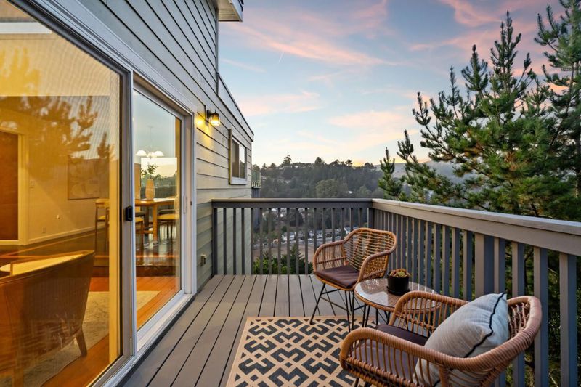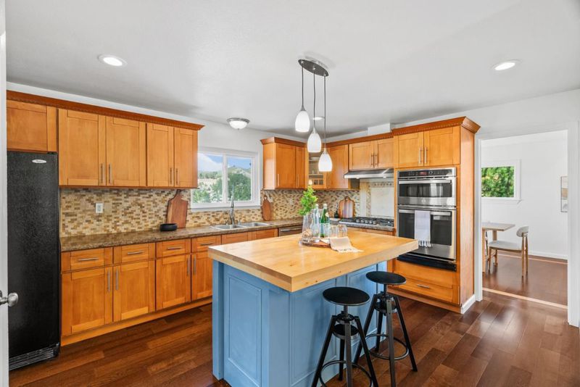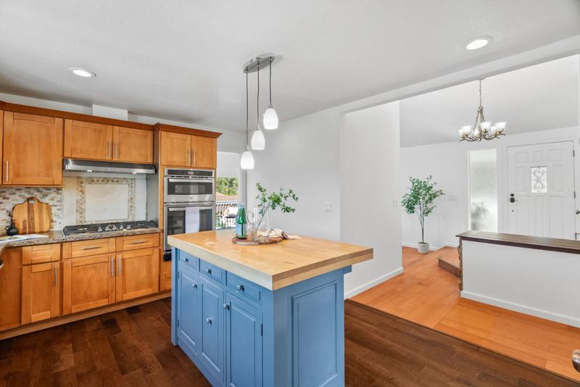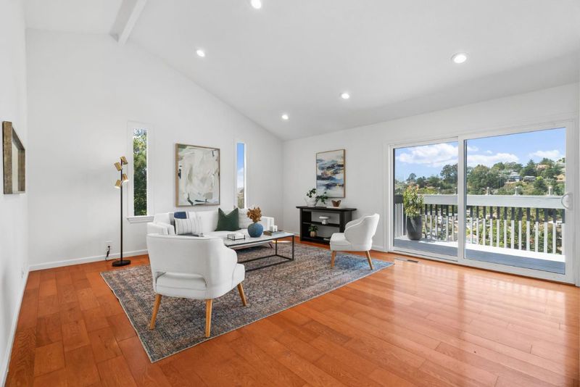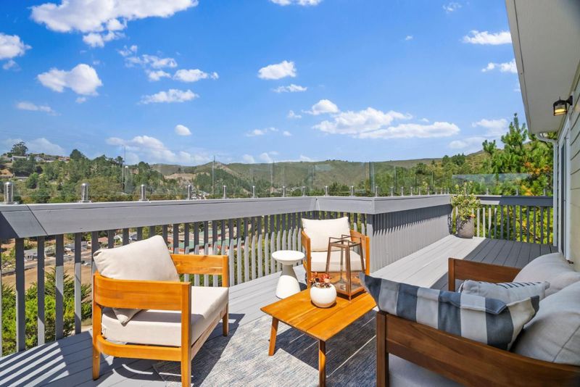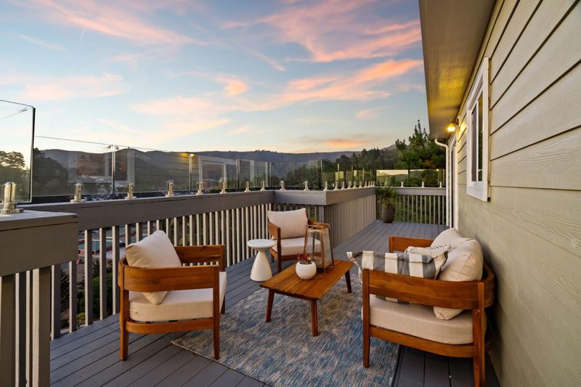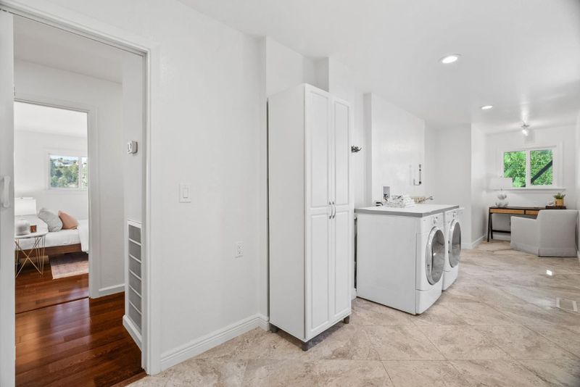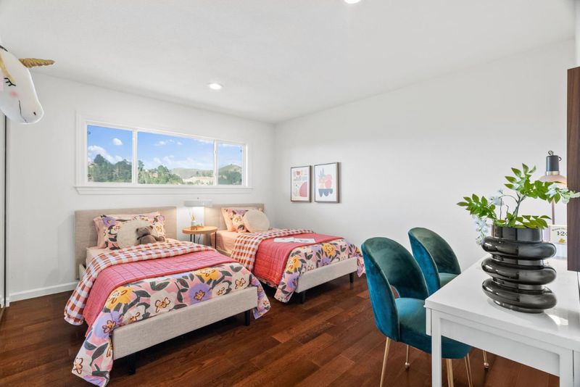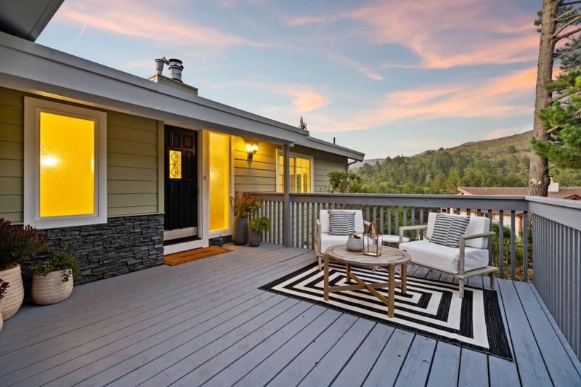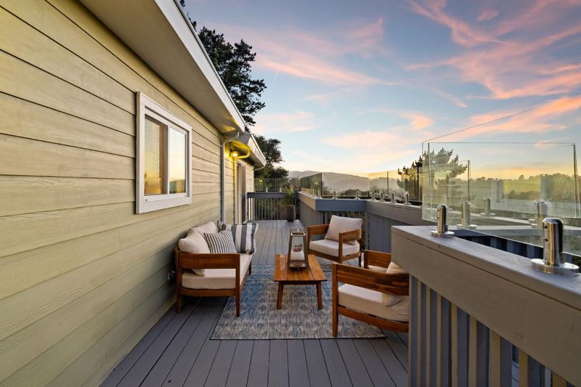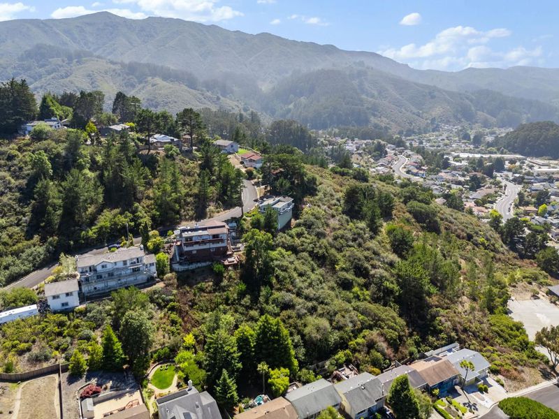
$1,799,000
2,508
SQ FT
$717
SQ/FT
9 Humboldt Court
@ Yosemite Dr - 653 - Park Pacifica, Pacifica
- 3 Bed
- 3 (2/1) Bath
- 2 Park
- 2,508 sqft
- PACIFICA
-

-
Sun Aug 31, 2:00 pm - 4:00 pm
-
Sat Sep 6, 1:00 pm - 3:00 pm
Welcome to your very own mountainside retreat. Tucked away in Pacificas sun-drenched Park Pacifica neighborhood amongst trees and hiking trails - and just minutes away from the beach - this is where serious Tahoe charm meet California coastal cool. Serenity and privacy? Check. Your huge lot, at over 0.8 acres, ensures it. Keep as-is or unwind on any of your large, mountain view decks and imagine all the dream possibilities a yard of this size creates. Step inside for rich hardwood floors, gorgeous vaulted ceilings, and incredible natural light throughout. The main floor is generously laid out with a spacious kitchen, living room, dining area, family room, and convenient half bath. Every detail comes together perfectly with expansive views, cozy gas fireplace, big windows and three glass slider doors to the decks, plus convenient interior access to the garage. Downstairs, the layout is equally as dreamy. Enjoy a luxurious primary suite with walk-in closet and spa-inspired bathroom, two additional bedrooms, another full bath, and flexible office/laundry/mudroom with direct outdoor access. Bonus: the massive unfinished basement space gives opportunity for future plans. At 9 Humboldt, the views stretch longer, the days feel lighter, and life just feels better. Here, you are home.
- Days on Market
- 6 days
- Current Status
- Active
- Original Price
- $1,799,000
- List Price
- $1,799,000
- On Market Date
- Aug 22, 2025
- Property Type
- Single Family Home
- Area
- 653 - Park Pacifica
- Zip Code
- 94044
- MLS ID
- ML82012796
- APN
- 023-780-090
- Year Built
- 1978
- Stories in Building
- 2
- Possession
- Unavailable
- Data Source
- MLSL
- Origin MLS System
- MLSListings, Inc.
Ortega Elementary School
Public K-5 Elementary
Students: 481 Distance: 0.6mi
Terra Nova High School
Public 9-12 Secondary
Students: 812 Distance: 0.7mi
Pacific Bay Christian School
Private K-12 Combined Elementary And Secondary, Religious, Home School Program, Independent Study, Nonprofit
Students: 251 Distance: 1.4mi
Pacifica Independent Home Study
Public K-8
Students: 33 Distance: 1.7mi
Cabrillo Elementary School
Public K-8 Elementary
Students: 562 Distance: 1.9mi
Vallemar Elementary School
Public K-8 Elementary
Students: 514 Distance: 2.2mi
- Bed
- 3
- Bath
- 3 (2/1)
- Half on Ground Floor, Primary - Stall Shower(s), Shower over Tub - 1
- Parking
- 2
- Attached Garage, On Street
- SQ FT
- 2,508
- SQ FT Source
- Unavailable
- Lot SQ FT
- 35,267.0
- Lot Acres
- 0.809619 Acres
- Kitchen
- Dishwasher, Microwave, Oven - Built-In, Refrigerator
- Cooling
- None
- Dining Room
- Formal Dining Room
- Disclosures
- NHDS Report
- Family Room
- Separate Family Room
- Foundation
- Concrete Perimeter
- Fire Place
- Living Room
- Heating
- Central Forced Air
- Laundry
- Washer / Dryer
- Views
- Mountains
- Fee
- Unavailable
MLS and other Information regarding properties for sale as shown in Theo have been obtained from various sources such as sellers, public records, agents and other third parties. This information may relate to the condition of the property, permitted or unpermitted uses, zoning, square footage, lot size/acreage or other matters affecting value or desirability. Unless otherwise indicated in writing, neither brokers, agents nor Theo have verified, or will verify, such information. If any such information is important to buyer in determining whether to buy, the price to pay or intended use of the property, buyer is urged to conduct their own investigation with qualified professionals, satisfy themselves with respect to that information, and to rely solely on the results of that investigation.
School data provided by GreatSchools. School service boundaries are intended to be used as reference only. To verify enrollment eligibility for a property, contact the school directly.
