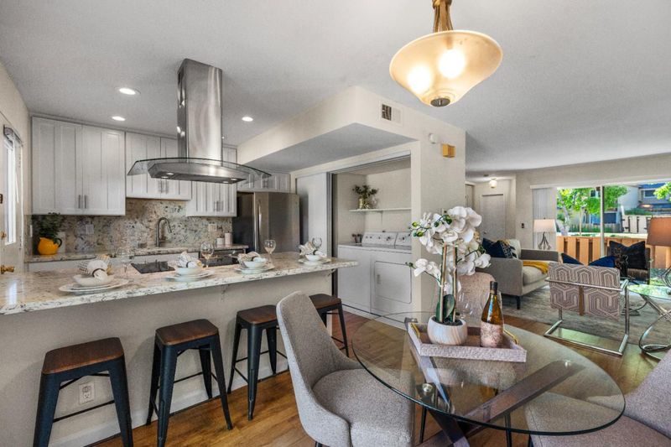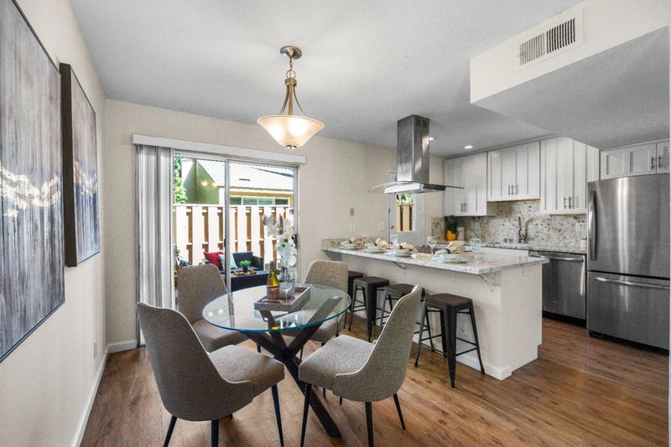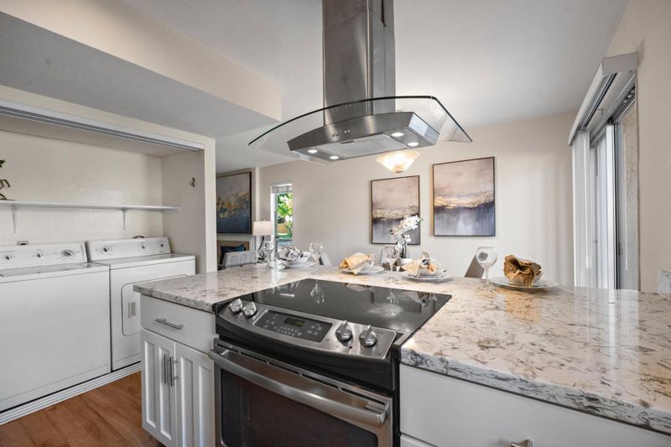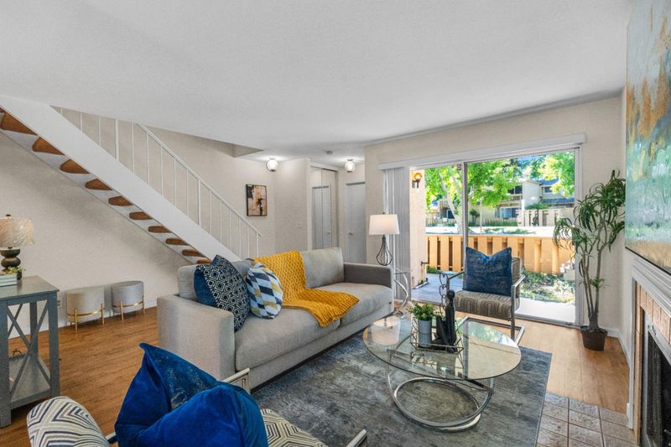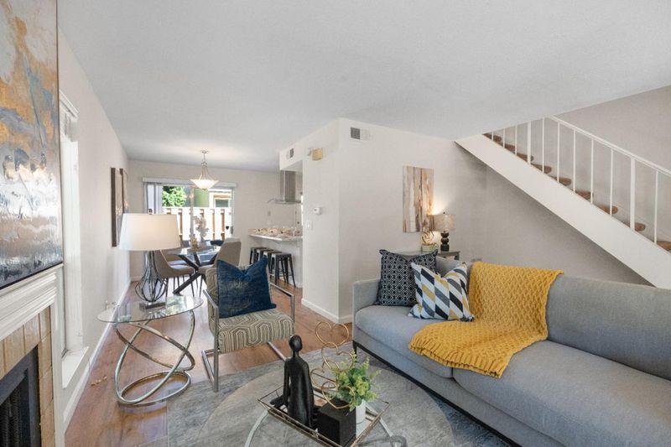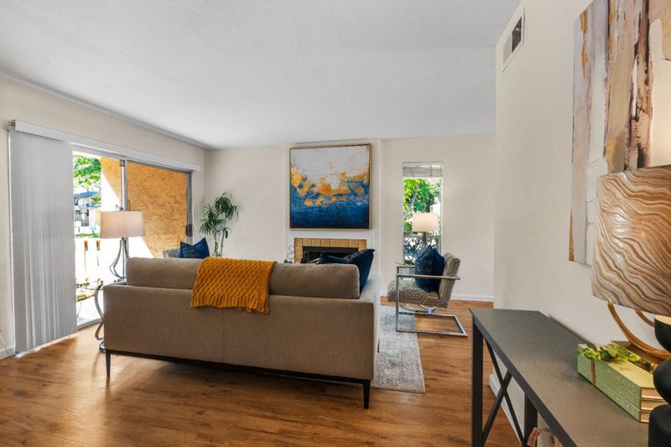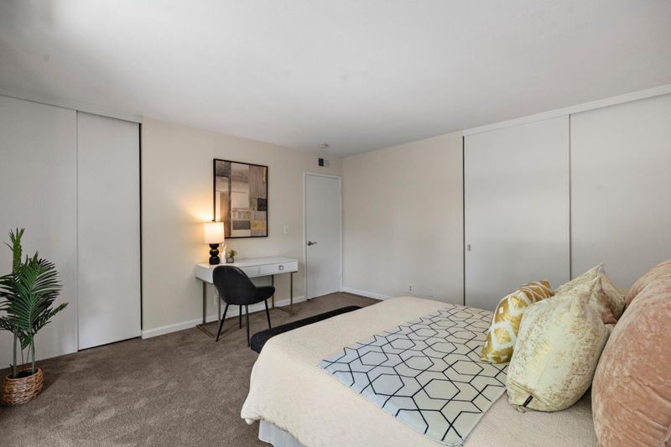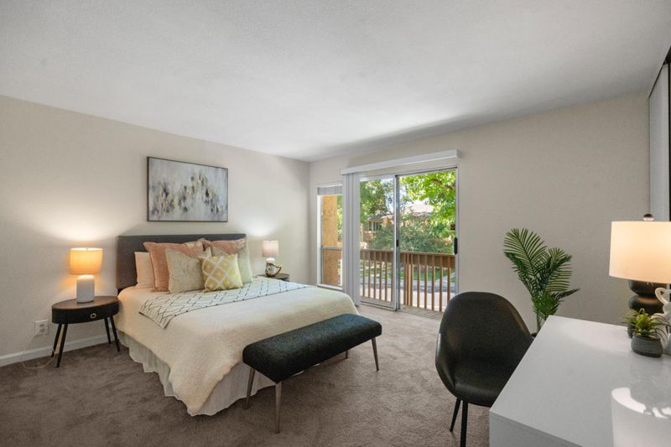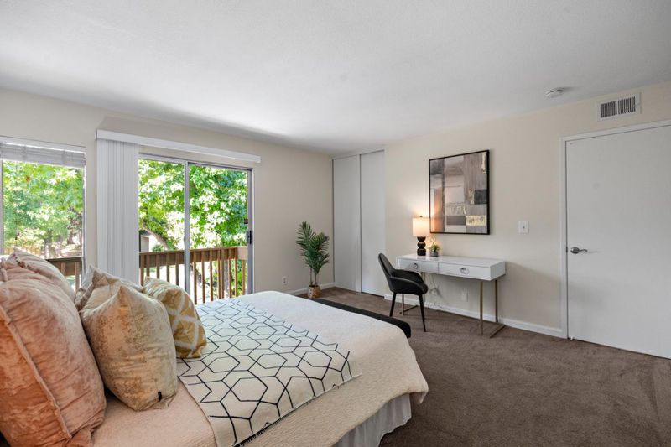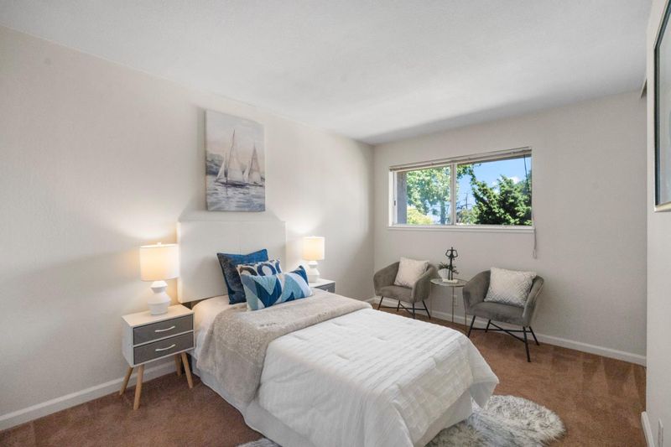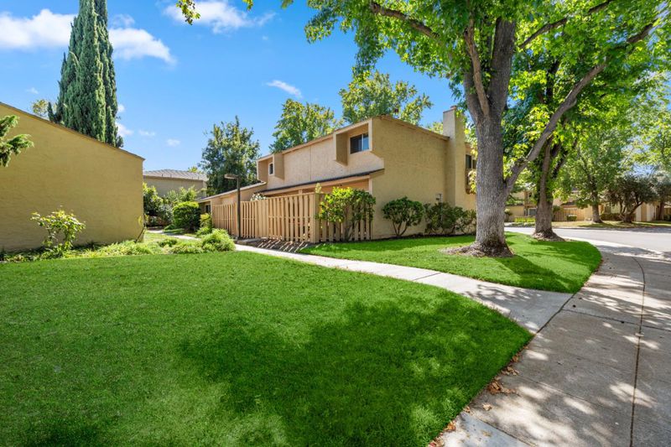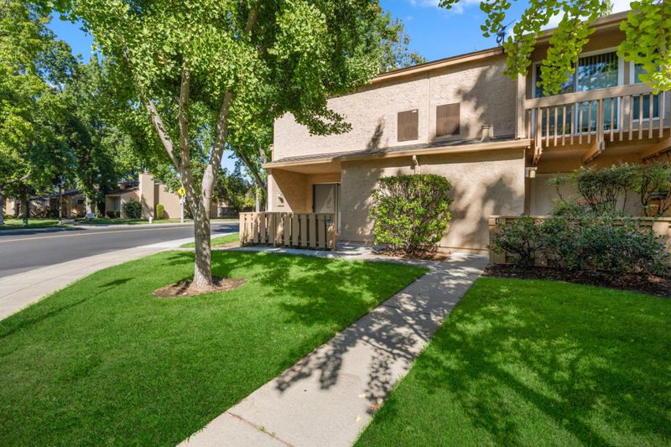
$1,125,888
1,136
SQ FT
$991
SQ/FT
125 Connemara Way, #3
@ Saratoga Sunnyvale Rd - 19 - Sunnyvale, Sunnyvale
- 2 Bed
- 2 (1/1) Bath
- 1 Park
- 1,136 sqft
- SUNNYVALE
-

Welcome to this beautifully updated 2-bedroom, 1.5-bathroom unit in the heart of Sunnyvale. This light-filled residence offers an inviting open floor plan with a spacious living room, large windows, and seamless flow to the dining area and kitchen. The modern kitchen features sleek countertops, stainless steel appliances, and ample cabinetryperfect for everyday living and entertaining. The home includes generously sized bedrooms with plenty of closet space, and bathrooms designed with comfort in mind. Enjoy a private balcony/patio, ideal for morning coffee or relaxing evenings. Additional highlights include in-unit laundry, assigned parking, and well-maintained community amenities such as landscaped grounds, pool. Located in a prime Sunnyvale neighborhood, youll appreciate being close to top-rated schools, major employers (Apple, Google, LinkedIn), Caltrain, and vibrant shopping and dining options. Easy access to Hwy 101, 237, and Central Expressway makes commuting a breeze. Dont miss the opportunity to own a stylish and convenient home in one of Silicon Valleys most sought-after locations!
- Days on Market
- 5 days
- Current Status
- Active
- Original Price
- $1,125,888
- List Price
- $1,125,888
- On Market Date
- Sep 4, 2025
- Property Type
- Townhouse
- Area
- 19 - Sunnyvale
- Zip Code
- 94087
- MLS ID
- ML82020284
- APN
- 309-21-003
- Year Built
- 1971
- Stories in Building
- 2
- Possession
- Unavailable
- Data Source
- MLSL
- Origin MLS System
- MLSListings, Inc.
Chester W. Nimitz Elementary School
Public K-5 Elementary
Students: 628 Distance: 0.2mi
Louis E. Stocklmeir Elementary School
Public K-5 Elementary
Students: 1106 Distance: 0.3mi
Amrita Academy
Private 5-12
Students: NA Distance: 0.4mi
Fremont High School
Public 9-12 Secondary
Students: 2081 Distance: 0.4mi
North County Regional Occupational Program School
Public 9-12
Students: NA Distance: 0.4mi
Community Day School
Public 9-12 Opportunity Community
Students: 8 Distance: 0.4mi
- Bed
- 2
- Bath
- 2 (1/1)
- Half on Ground Floor, Stall Shower
- Parking
- 1
- Carport
- SQ FT
- 1,136
- SQ FT Source
- Unavailable
- Kitchen
- Countertop - Granite, Exhaust Fan, Oven Range - Electric, Refrigerator
- Cooling
- Central AC
- Dining Room
- Breakfast Bar, No Formal Dining Room
- Disclosures
- Natural Hazard Disclosure
- Family Room
- No Family Room
- Flooring
- Carpet, Hardwood
- Foundation
- Concrete Slab
- Fire Place
- Living Room
- Heating
- Central Forced Air
- Laundry
- Dryer, Inside, Washer
- * Fee
- $415
- Name
- Community Management Services
- Phone
- (408)559-1977
- *Fee includes
- Common Area Electricity, Common Area Gas, Exterior Painting, Fencing, Insurance - Common Area, Landscaping / Gardening, Maintenance - Common Area, Pool, Spa, or Tennis, and Roof
MLS and other Information regarding properties for sale as shown in Theo have been obtained from various sources such as sellers, public records, agents and other third parties. This information may relate to the condition of the property, permitted or unpermitted uses, zoning, square footage, lot size/acreage or other matters affecting value or desirability. Unless otherwise indicated in writing, neither brokers, agents nor Theo have verified, or will verify, such information. If any such information is important to buyer in determining whether to buy, the price to pay or intended use of the property, buyer is urged to conduct their own investigation with qualified professionals, satisfy themselves with respect to that information, and to rely solely on the results of that investigation.
School data provided by GreatSchools. School service boundaries are intended to be used as reference only. To verify enrollment eligibility for a property, contact the school directly.
