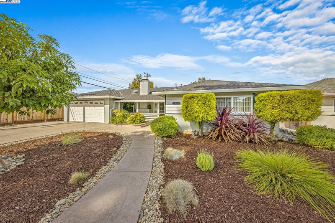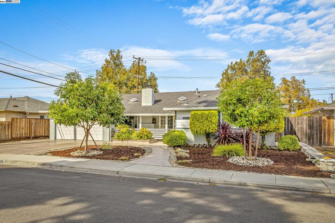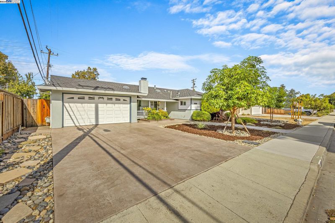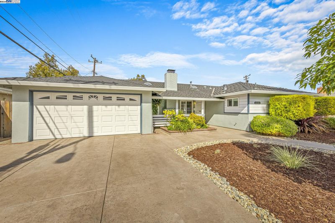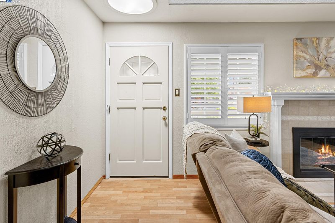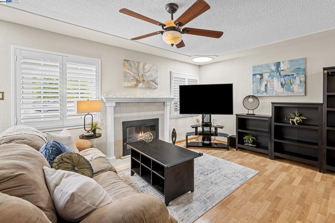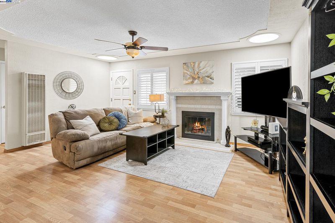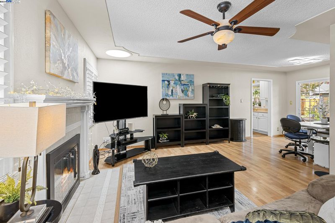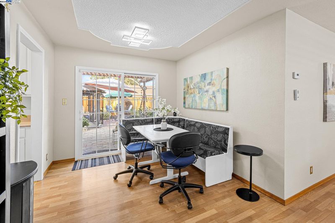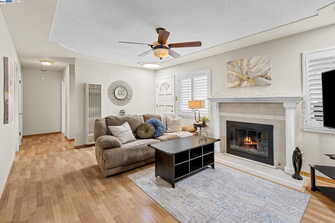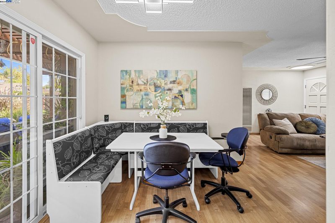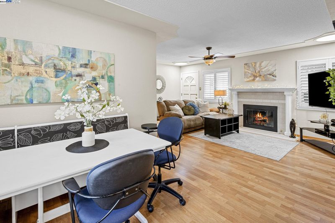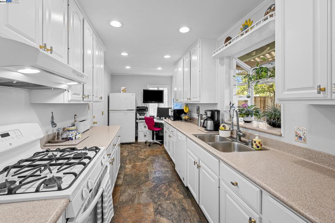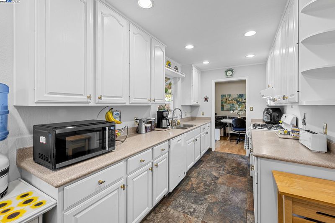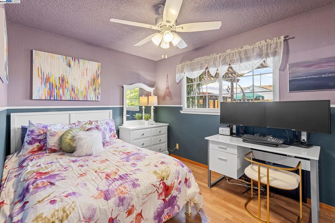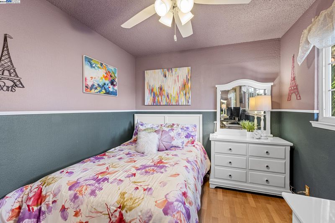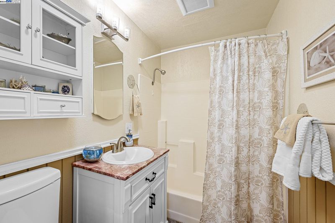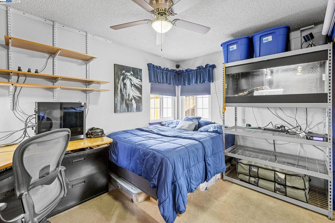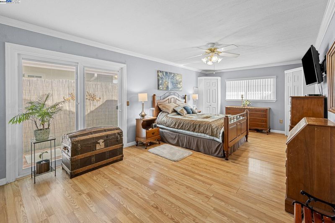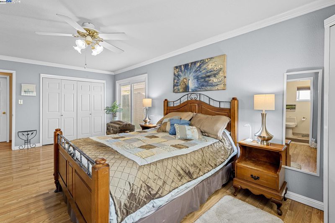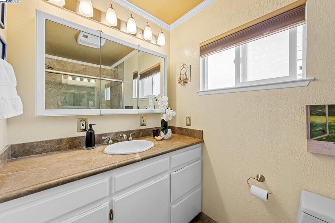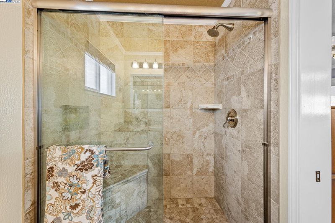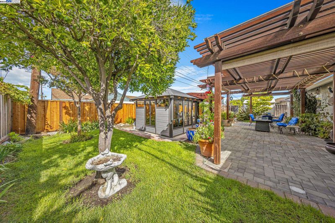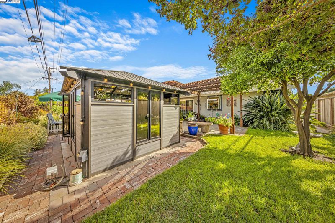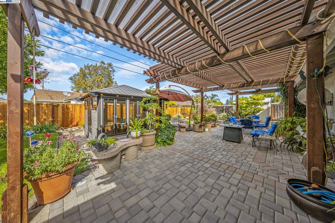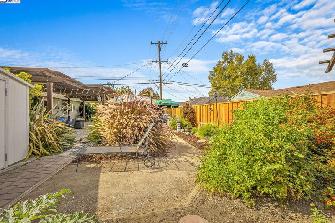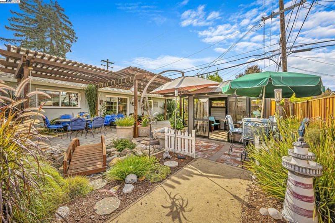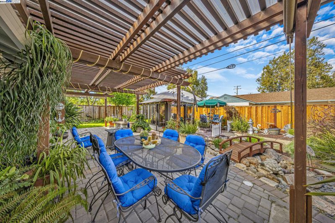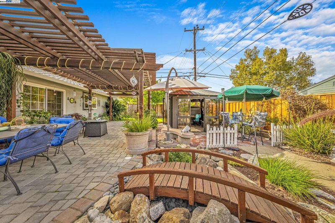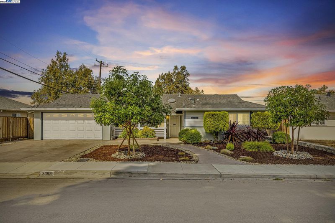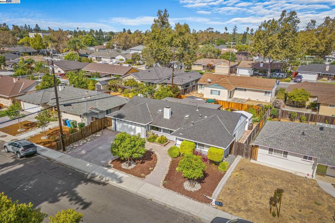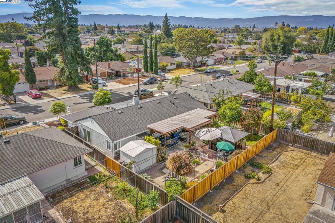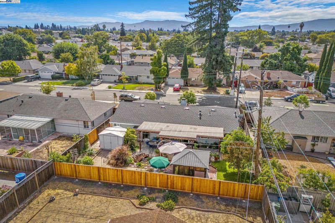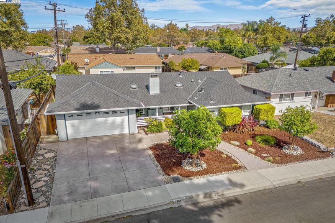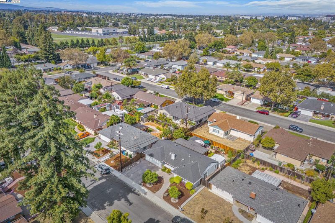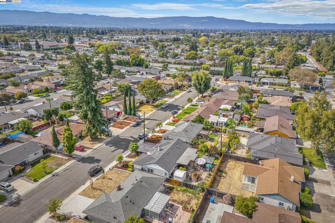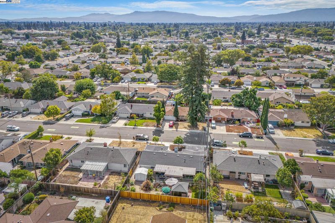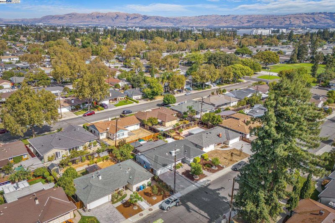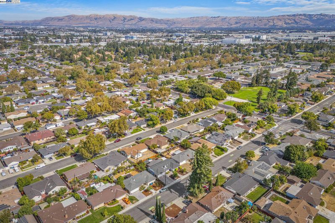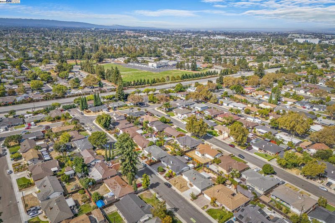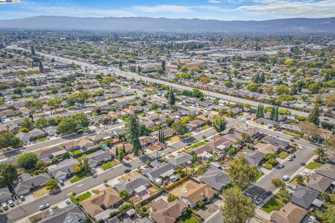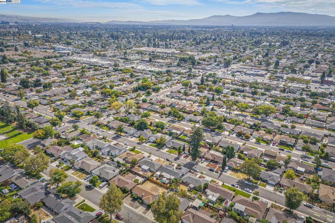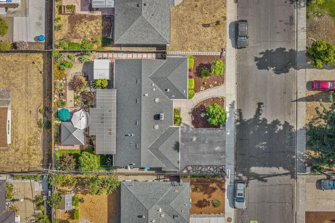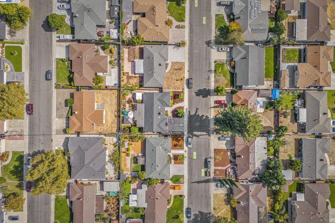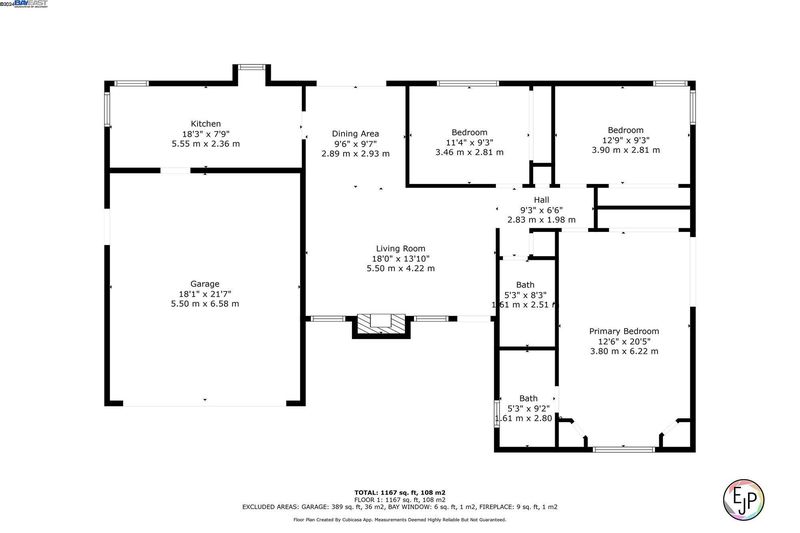 Sold 6.4% Over Asking
Sold 6.4% Over Asking
$1,830,000
1,196
SQ FT
$1,530
SQ/FT
2353 Warburton Ave
@ Los Padres - Santa Clara
- 3 Bed
- 2 Bath
- 2 Park
- 1,196 sqft
- Santa Clara
-

Discover the perfect blend of comfort and convenience in this charming Santa Clara home, nestled in one of the city's most sought-after tree-lined neighborhoods. Spanning 1,196 sq. ft., this well-maintained residence features bright, airy living spaces enhanced by sun tubes that invite natural light. With great curb appeal and a serene, low-maintenance backyard, it’s ideal for relaxation and entertaining. The outdoor space boasts a covered pergola, lush landscaping, and a spacious storage shed, all designed for easy upkeep. Located just minutes from major highways, this home is a commuter's dream, with leading employers like Nvidia, Intel, and Google nearby. Enjoy the benefits of low Santa Clara utilities while living in a neighborhood that exudes warmth and character. Don't miss the chance to explore the endless potential this property has to offer!
- Current Status
- Sold
- Sold Price
- $1,830,000
- Over List Price
- 6.4%
- Original Price
- $1,720,000
- List Price
- $1,720,000
- On Market Date
- Oct 6, 2024
- Contract Date
- Oct 15, 2024
- Close Date
- Nov 12, 2024
- Property Type
- Detached
- D/N/S
- Santa Clara
- Zip Code
- 95050
- MLS ID
- 41075595
- APN
- 22413007
- Year Built
- 1950
- Stories in Building
- 1
- Possession
- COE
- COE
- Nov 12, 2024
- Data Source
- MAXEBRDI
- Origin MLS System
- BAY EAST
Cedarwood Sudbury School
Private 1-2, 9-12 Combined Elementary And Secondary, Coed
Students: NA Distance: 0.3mi
Juan Cabrillo Middle School
Public 6-8 Middle
Students: 908 Distance: 0.3mi
Cabrillo Montessori School
Private K-3 Montessori, Elementary, Coed
Students: 94 Distance: 0.3mi
Scott Lane Elementary School
Public K-5 Elementary
Students: 368 Distance: 0.4mi
Bowers Elementary School
Public K-5 Elementary
Students: 282 Distance: 0.5mi
C. W. Haman Elementary School
Public K-5 Elementary
Students: 381 Distance: 0.9mi
- Bed
- 3
- Bath
- 2
- Parking
- 2
- Attached
- SQ FT
- 1,196
- SQ FT Source
- Assessor Auto-Fill
- Lot SQ FT
- 5,940.0
- Lot Acres
- 0.14 Acres
- Pool Info
- None
- Kitchen
- Dishwasher, Gas Water Heater
- Cooling
- No Air Conditioning
- Disclosures
- Home Warranty Plan
- Entry Level
- Exterior Details
- Back Yard, Front Yard
- Flooring
- Carpet
- Foundation
- Fire Place
- Brick, Gas, Living Room
- Heating
- Natural Gas
- Laundry
- Hookups Only
- Main Level
- 3 Bedrooms
- Possession
- COE
- Architectural Style
- Contemporary
- Construction Status
- Existing
- Additional Miscellaneous Features
- Back Yard, Front Yard
- Location
- Street Light(s)
- Roof
- Composition Shingles
- Water and Sewer
- Public
- Fee
- Unavailable
MLS and other Information regarding properties for sale as shown in Theo have been obtained from various sources such as sellers, public records, agents and other third parties. This information may relate to the condition of the property, permitted or unpermitted uses, zoning, square footage, lot size/acreage or other matters affecting value or desirability. Unless otherwise indicated in writing, neither brokers, agents nor Theo have verified, or will verify, such information. If any such information is important to buyer in determining whether to buy, the price to pay or intended use of the property, buyer is urged to conduct their own investigation with qualified professionals, satisfy themselves with respect to that information, and to rely solely on the results of that investigation.
School data provided by GreatSchools. School service boundaries are intended to be used as reference only. To verify enrollment eligibility for a property, contact the school directly.
