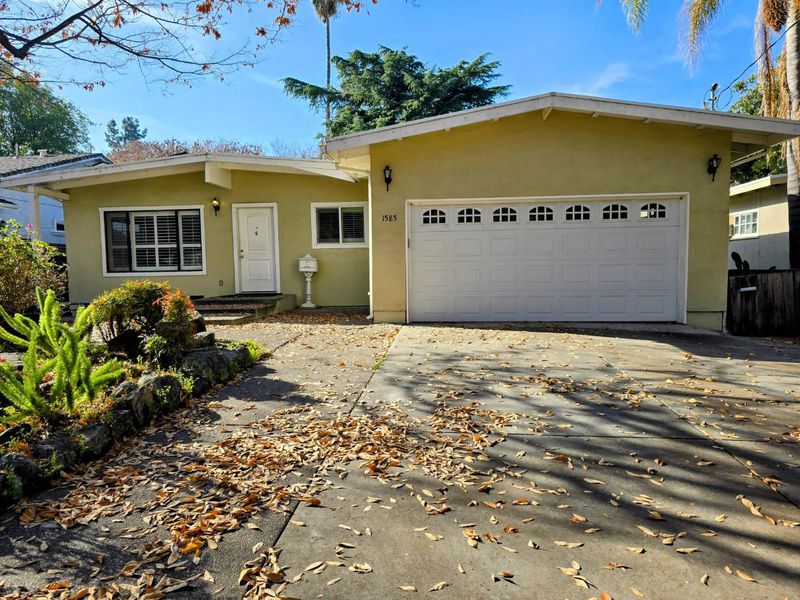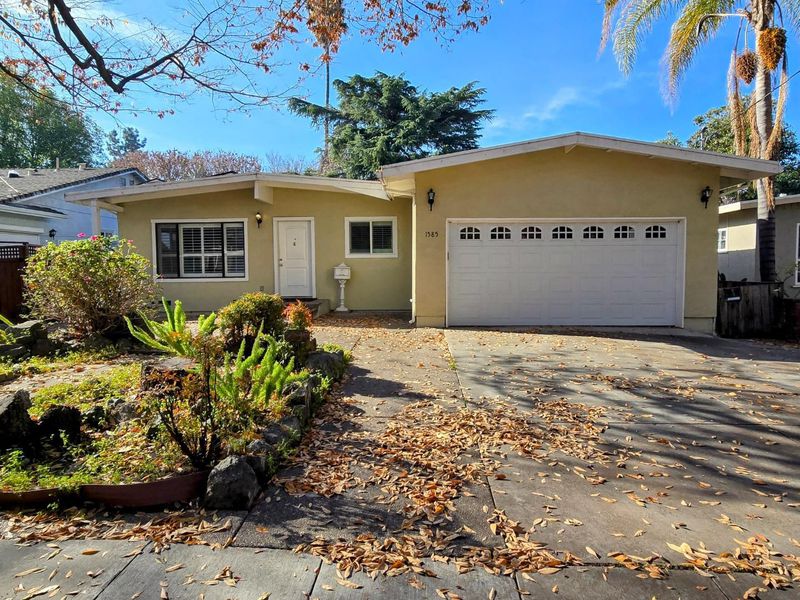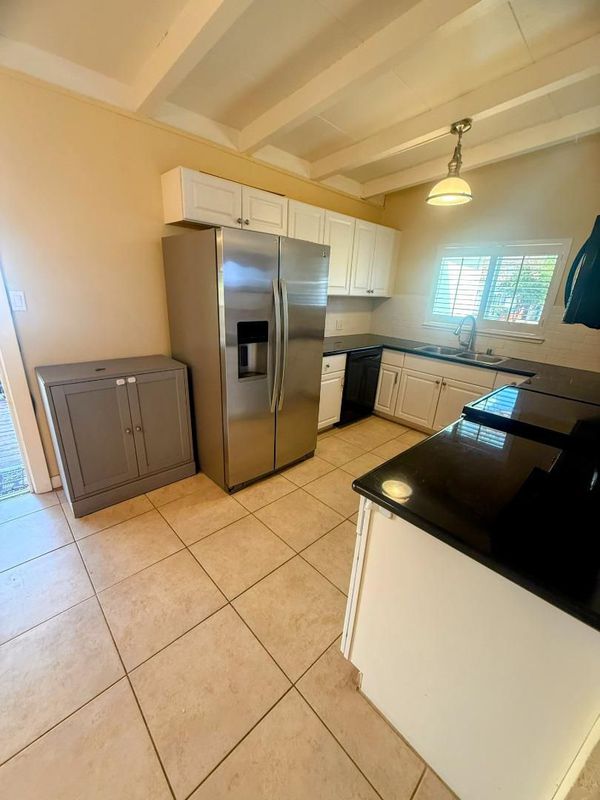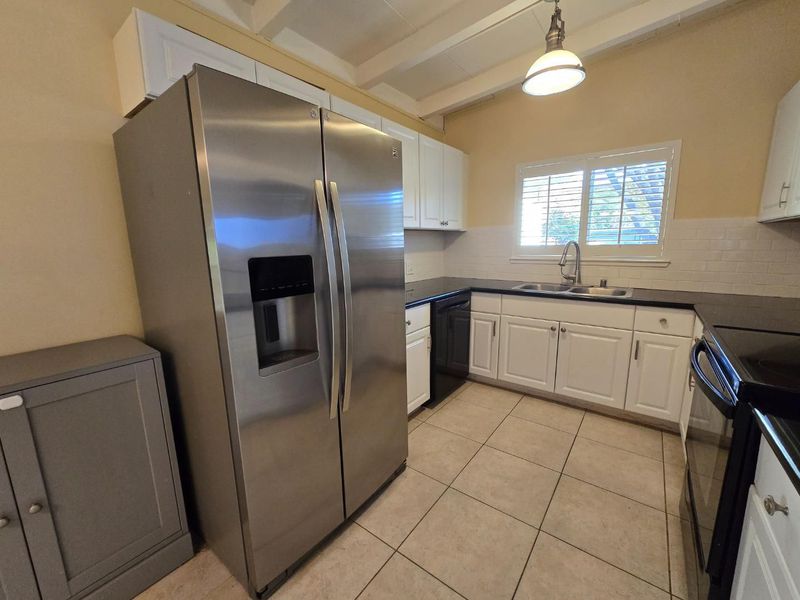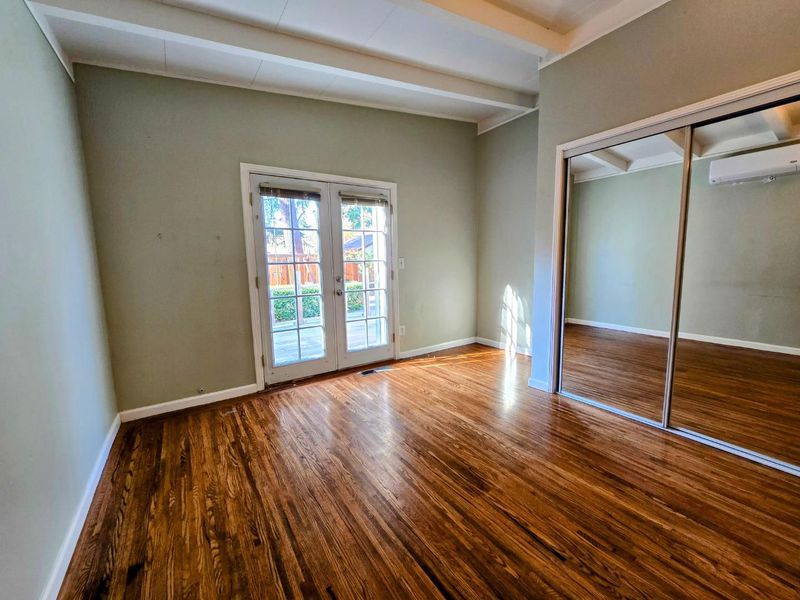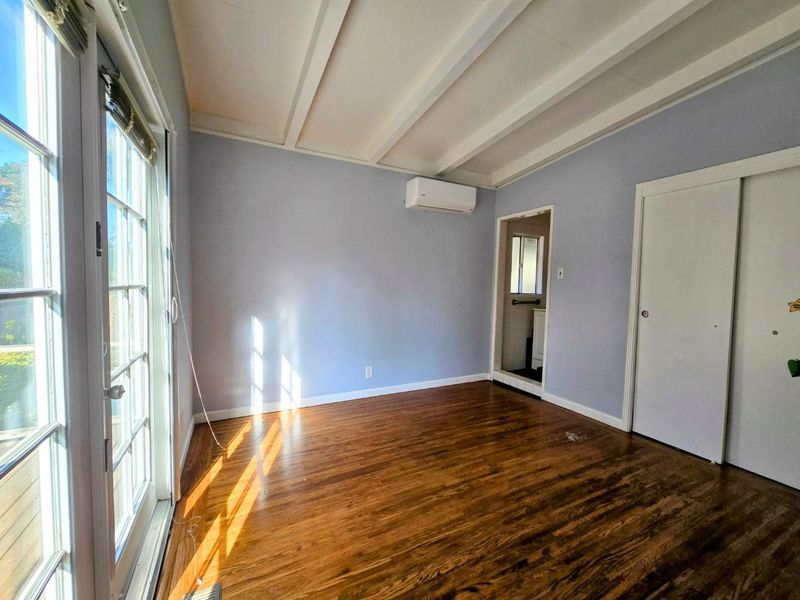
$1,098,000
1,080
SQ FT
$1,017
SQ/FT
1585 Cross Way
@ Willow Glen Way & Northern Rd. - 10 - Willow Glen, San Jose
- 3 Bed
- 2 (1/1) Bath
- 4 Park
- 1,080 sqft
- San Jose
-

This charming home, nestled on a picturesque, tree-lined street, is ready for your personal touch! With good bones and some recent updates, it offers a fantastic opportunity to create the space you've always dreamed of. Enjoy peace of mind with a 2016 remodel that revitalized the garage, kitchen, bathroom, and electrical systems. Benefit from recently added Tesla Solar and Powerwall, keeping your energy costs low and your home powered during outages. Stay cozy with an updated gas forced air furnace and cool with a newer split AC unit. The galley-style kitchen boasts granite slab counters, white cabinetry, and stainless steel & black appliances. Hardwood-laminate-tile floors and double-pane windows can be found throughout. Laundry hookups are conveniently located in the garage. Explore the exciting possibility of creating a duplex with the R2 zoning! Enjoy easy access to the nearby Three Creeks Trail, Riverglen Park, and Tamien Station. Don't miss the chance to make this house your own!
- Days on Market
- 12 days
- Current Status
- Contingent
- Sold Price
- Original Price
- $1,098,000
- List Price
- $1,098,000
- On Market Date
- Dec 11, 2024
- Contract Date
- Dec 23, 2024
- Close Date
- Jan 17, 2025
- Property Type
- Single Family Home
- Area
- 10 - Willow Glen
- Zip Code
- 95125
- MLS ID
- ML81987694
- APN
- 434-27-072
- Year Built
- 1953
- Stories in Building
- 1
- Possession
- COE
- COE
- Jan 17, 2025
- Data Source
- MLSL
- Origin MLS System
- MLSListings, Inc.
Hammer Montessori At Galarza Elementary School
Public K-5 Elementary
Students: 326 Distance: 0.3mi
Ernesto Galarza Elementary School
Public K-5 Elementary
Students: 397 Distance: 0.3mi
Private Educational Network School
Private K-12 Coed
Students: NA Distance: 0.3mi
Rocketship Alma Academy
Charter K-5 Coed
Students: 499 Distance: 0.5mi
Willow Glen Elementary School
Public K-5 Elementary
Students: 756 Distance: 0.9mi
Downtown College Preparatory School
Charter 9-12 Secondary, Coed
Students: 488 Distance: 0.9mi
- Bed
- 3
- Bath
- 2 (1/1)
- Granite, Shower and Tub
- Parking
- 4
- Attached Garage, On Street, Gate / Door Opener
- SQ FT
- 1,080
- SQ FT Source
- Unavailable
- Lot SQ FT
- 6,325.0
- Lot Acres
- 0.145202 Acres
- Kitchen
- Countertop - Granite, Dishwasher, Garbage Disposal, Hood Over Range, Microwave, Exhaust Fan, Oven Range - Electric, Refrigerator
- Cooling
- Window / Wall Unit
- Dining Room
- Eat in Kitchen, No Formal Dining Room
- Disclosures
- NHDS Report
- Family Room
- No Family Room
- Flooring
- Laminate, Tile, Hardwood
- Foundation
- Concrete Perimeter and Slab
- Heating
- Central Forced Air - Gas
- Laundry
- Washer / Dryer
- Views
- Other
- Possession
- COE
- Architectural Style
- Tract
- Fee
- Unavailable
MLS and other Information regarding properties for sale as shown in Theo have been obtained from various sources such as sellers, public records, agents and other third parties. This information may relate to the condition of the property, permitted or unpermitted uses, zoning, square footage, lot size/acreage or other matters affecting value or desirability. Unless otherwise indicated in writing, neither brokers, agents nor Theo have verified, or will verify, such information. If any such information is important to buyer in determining whether to buy, the price to pay or intended use of the property, buyer is urged to conduct their own investigation with qualified professionals, satisfy themselves with respect to that information, and to rely solely on the results of that investigation.
School data provided by GreatSchools. School service boundaries are intended to be used as reference only. To verify enrollment eligibility for a property, contact the school directly.
