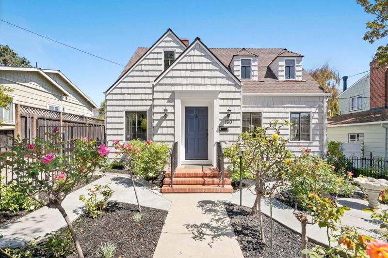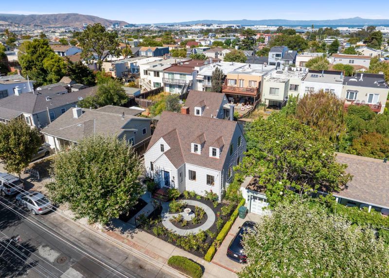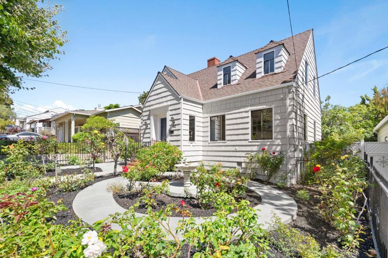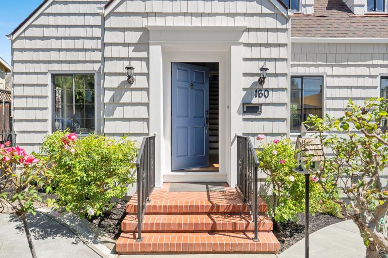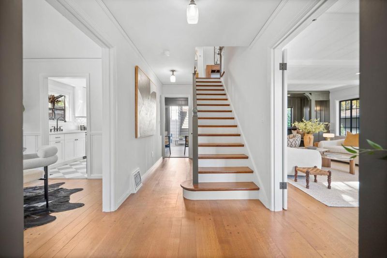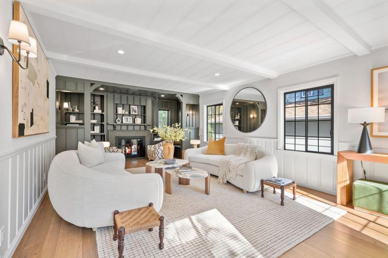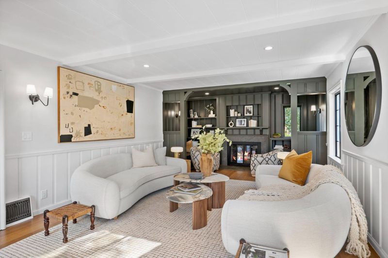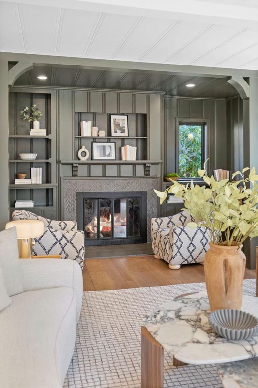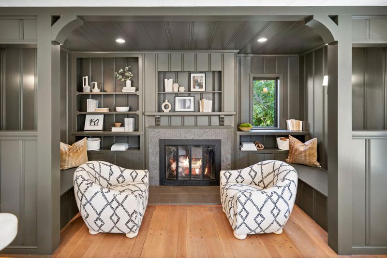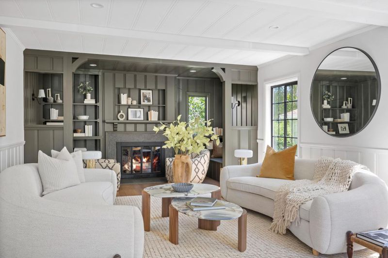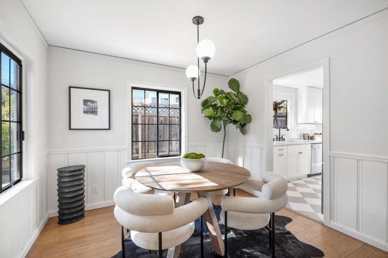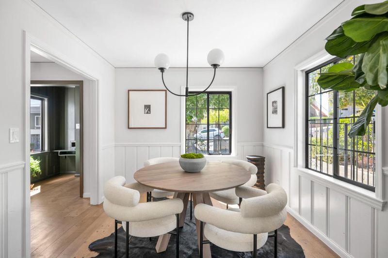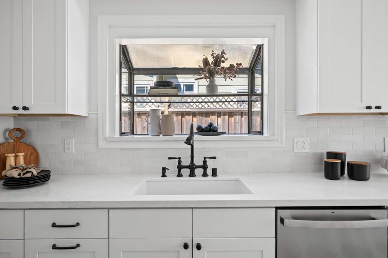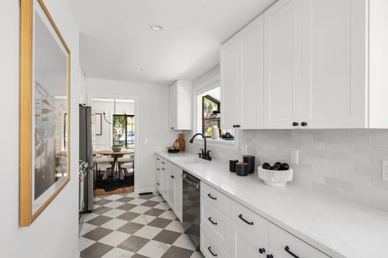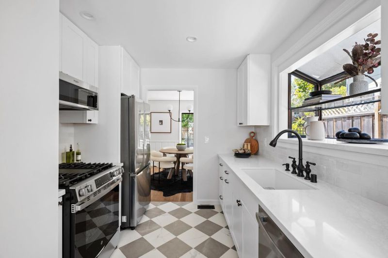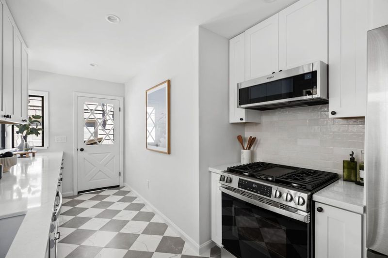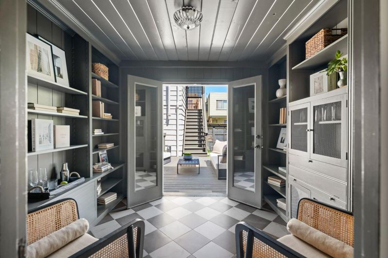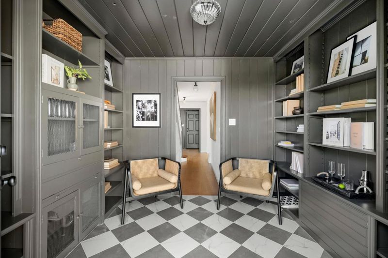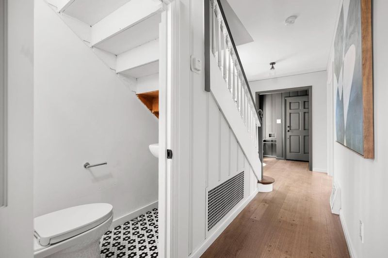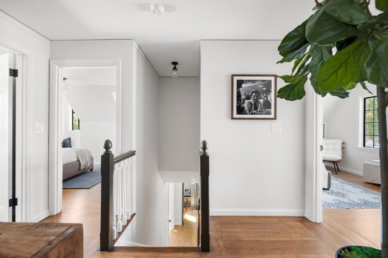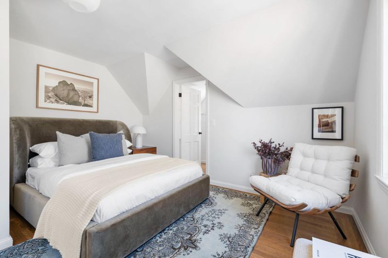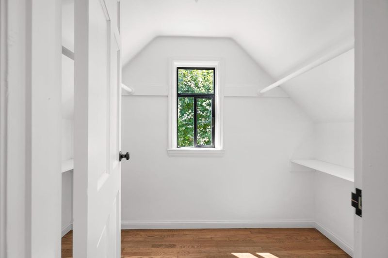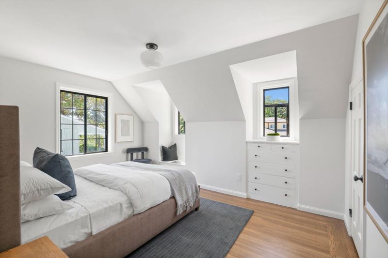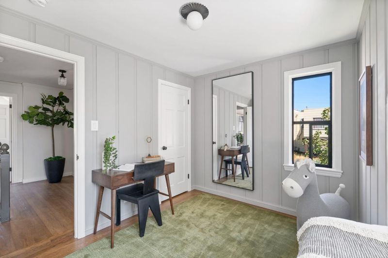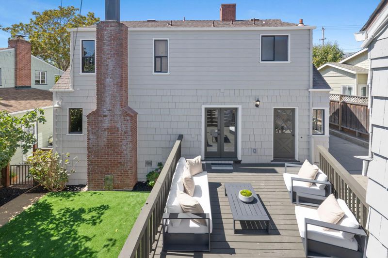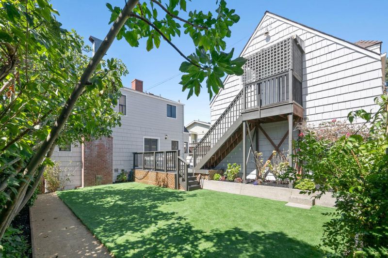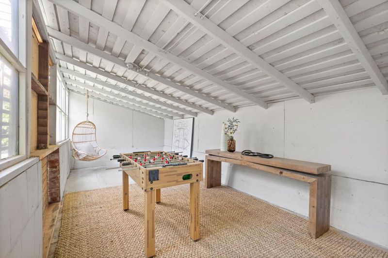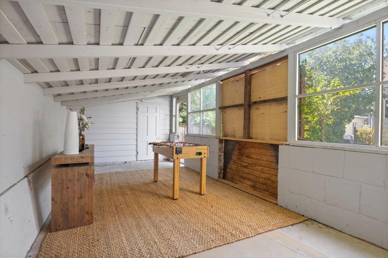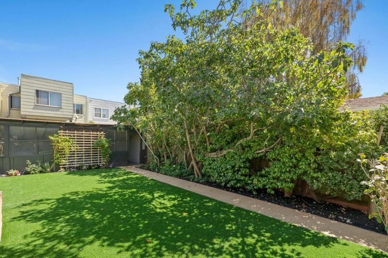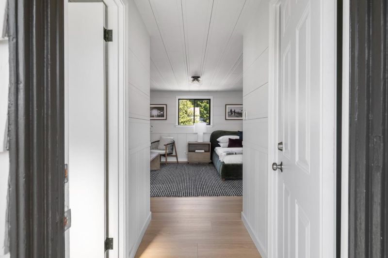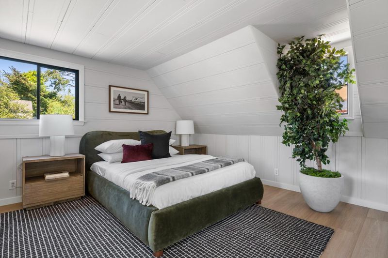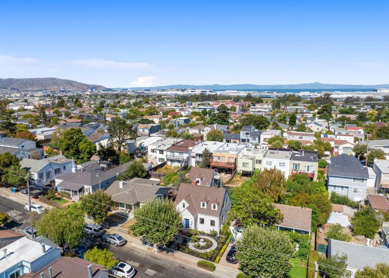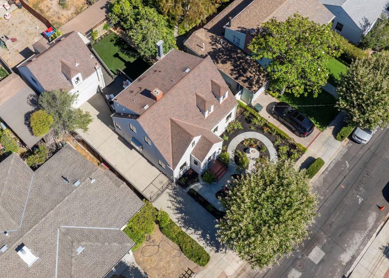
$1,749,000
1,720
SQ FT
$1,017
SQ/FT
160 Cypress Avenue
@ Santa Lucia Avenue - 504 - Huntington Park, San Bruno
- 3 Bed
- 3 (2/1) Bath
- 2 Park
- 1,720 sqft
- SAN BRUNO
-

Framed by an award-winning rose garden, this remodeled shingled home on one of San Bruno's most desirable blocks blends TIMELESS CHARM and MODERN UPDATES. A formal living room with fireplace welcomes both entertaining and everyday comfort, while the dining room connects to a brand-new kitchen with stone counters, white cabinetry, and stainless appliances. Much of the lower level is wrapped in wainscoting, adding warmth and character. At the back, a moody retreat with rich tones creates the perfect office, lounge, or creative space with direct access to the deck and yard. Upstairs are three bedrooms, including a spacious primary suite with a new bath, plus two bedrooms sharing a brand new hall bath. A charming powder bath under the stairs adds flexibility and convenience for guests. Above the two-car garage, a light-filled bonus suite of 430 sq ft with full bath offers endless options as a guest suite, studio, or office. The landscaped backyard with turf is ideal for entertaining or quiet relaxation. With a new furnace, water heater, updated electrical, and a prime location near parks, shopping, Caltrain/BART, SFO, and freeway access, this home is ready for its next chapter. Buyer to verify bed/bath count/square footage, which differ from county records and permit status.
- Days on Market
- 5 days
- Current Status
- Active
- Original Price
- $1,749,000
- List Price
- $1,749,000
- On Market Date
- Sep 4, 2025
- Property Type
- Single Family Home
- Area
- 504 - Huntington Park
- Zip Code
- 94066
- MLS ID
- ML82020391
- APN
- 020-412-400
- Year Built
- 1939
- Stories in Building
- Unavailable
- Possession
- COE
- Data Source
- MLSL
- Origin MLS System
- MLSListings, Inc.
El Crystal Elementary School
Public K-5 Elementary, Coed
Students: 262 Distance: 0.1mi
St. Robert
Private K-8 Elementary, Religious, Coed
Students: 314 Distance: 0.3mi
Capuchino High School
Public 9-12 Secondary
Students: 1187 Distance: 0.4mi
Parkside Intermediate School
Public 6-8 Middle
Students: 789 Distance: 0.5mi
Lomita Park Elementary School
Public K-5 Elementary
Students: 309 Distance: 0.6mi
Belle Air Elementary School
Public K-5 Elementary
Students: 264 Distance: 0.7mi
- Bed
- 3
- Bath
- 3 (2/1)
- Stall Shower - 2+, Updated Bath
- Parking
- 2
- Detached Garage, Guest / Visitor Parking, On Street
- SQ FT
- 1,720
- SQ FT Source
- Unavailable
- Lot SQ FT
- 4,750.0
- Lot Acres
- 0.109045 Acres
- Kitchen
- Dishwasher, Freezer, Oven Range - Gas, Refrigerator
- Cooling
- None
- Dining Room
- Formal Dining Room
- Disclosures
- Natural Hazard Disclosure, NHDS Report
- Family Room
- No Family Room
- Flooring
- Tile, Wood
- Foundation
- Crawl Space
- Fire Place
- Living Room
- Heating
- Central Forced Air
- Laundry
- Gas Hookup, In Garage
- Possession
- COE
- Architectural Style
- Cape Cod
- Fee
- Unavailable
MLS and other Information regarding properties for sale as shown in Theo have been obtained from various sources such as sellers, public records, agents and other third parties. This information may relate to the condition of the property, permitted or unpermitted uses, zoning, square footage, lot size/acreage or other matters affecting value or desirability. Unless otherwise indicated in writing, neither brokers, agents nor Theo have verified, or will verify, such information. If any such information is important to buyer in determining whether to buy, the price to pay or intended use of the property, buyer is urged to conduct their own investigation with qualified professionals, satisfy themselves with respect to that information, and to rely solely on the results of that investigation.
School data provided by GreatSchools. School service boundaries are intended to be used as reference only. To verify enrollment eligibility for a property, contact the school directly.
