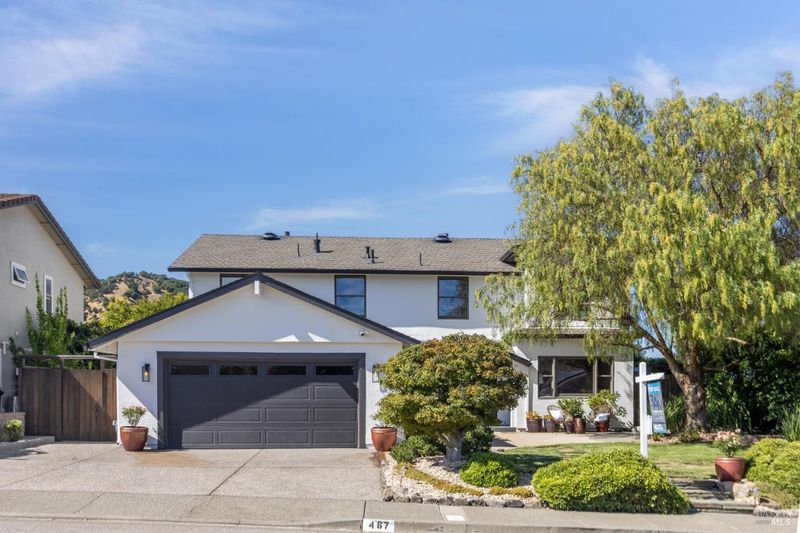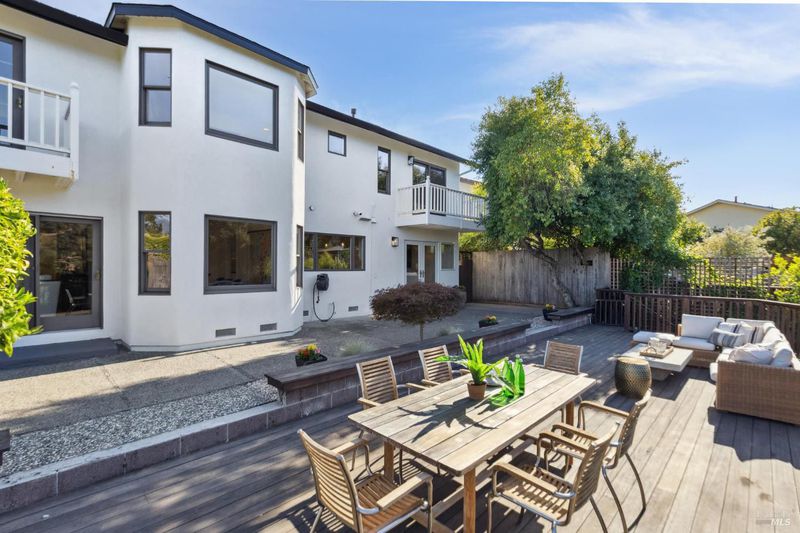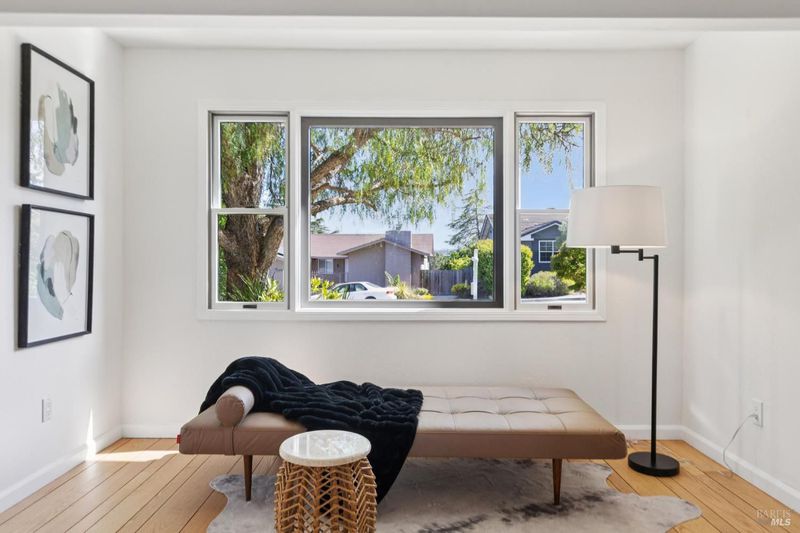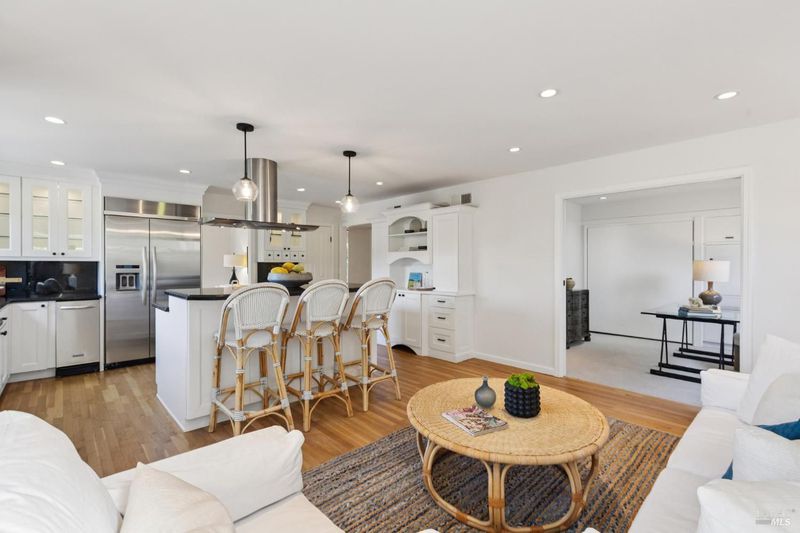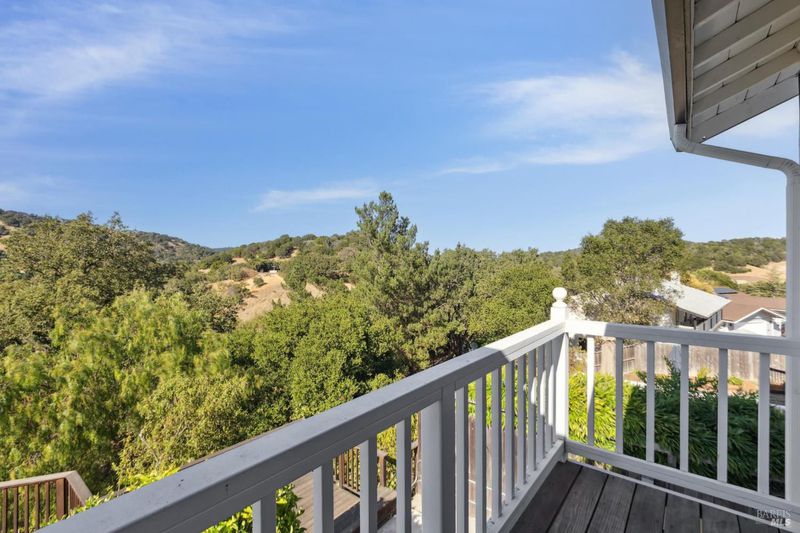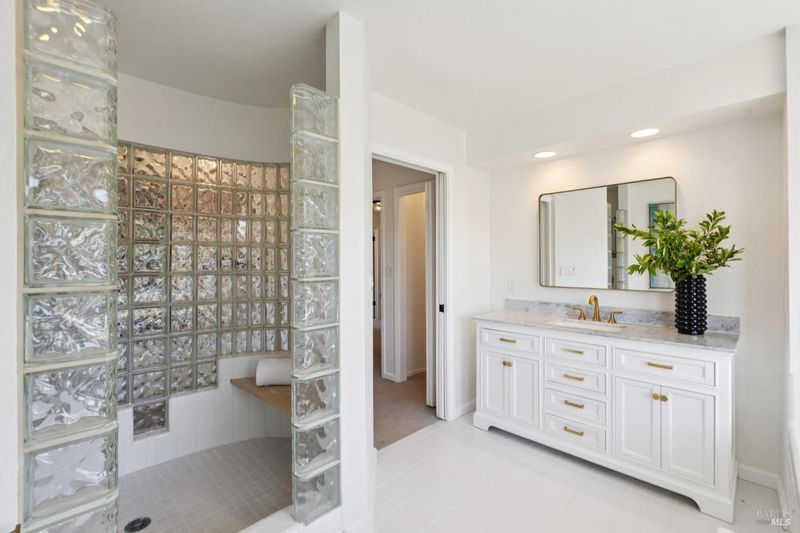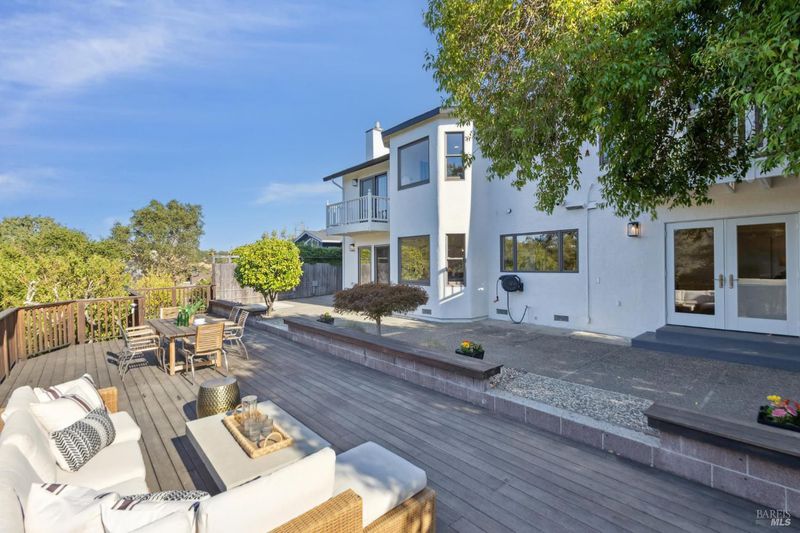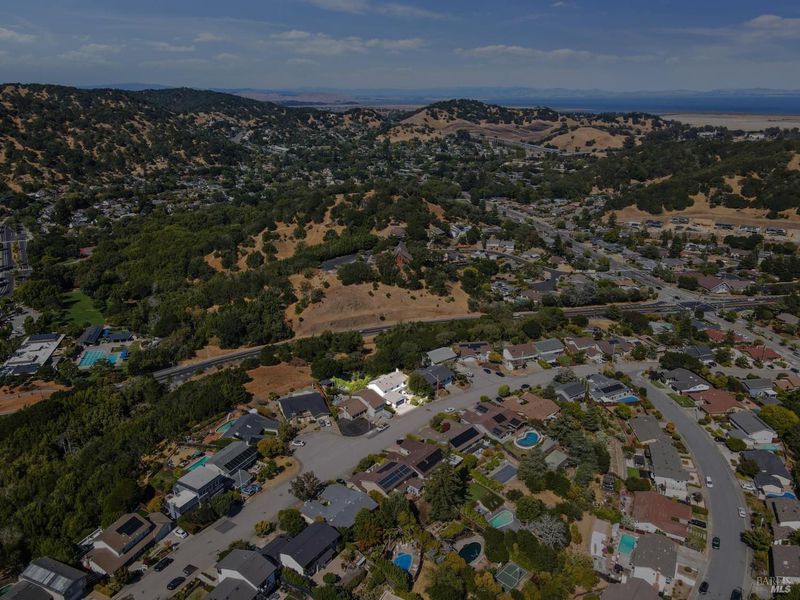
$2,250,000
2,806
SQ FT
$802
SQ/FT
467 Cedar Hill Drive
@ Twelveoak Hill Dr - San Rafael
- 5 Bed
- 3 Bath
- 4 Park
- 2,806 sqft
- San Rafael
-

-
Thu Aug 28, 11:00 am - 2:00 pm
-
Sun Aug 31, 1:00 pm - 4:00 pm
Perfectly positioned in the coveted Mont Marin neighborhood w/ unparalleled sweeping hillside views, this sun-drenched contemporary retreat is the pinnacle of Marin living! The timeless charm of this home begins before you even step inside. An enchanting facade w/ lush lawn & picturesque tree frames the welcoming front patio. Inside, sunlight pours across hardwood floors in the expansive living room, where multiple sitting areas & a cozy fireplace invite daily relaxation. An elegant archway leads to the dining room where verdant hilltop vistas decorate the backdrop. The chef's kitchen inspires gathering w/ a Dacor gas range, second wall oven, instant hot water tap, generous island w/ ample counter space & abundant cabinetry. Upstairs, the primary suite offers vaulted ceilings, a large walk-in closet, a spa-like bath w/ a jetted soaking tub boasting sweeping views PLUS a private deck for quiet moments. The extra room upstairs allows space for a private office, dressing room or the perfect work out space. Outside, the upgraded backyard has fruit trees, an expansive deck, hidden misters & LED lighting - setting the stage for unforgettable evenings. With central heat/AC, dual-pane windows, a 2-car garage & thoughtful upgrades, this home truly has it ALL!
- Days on Market
- 0 days
- Current Status
- Active
- Original Price
- $2,250,000
- List Price
- $2,250,000
- On Market Date
- Aug 27, 2025
- Property Type
- Single Family Residence
- Area
- San Rafael
- Zip Code
- 94903
- MLS ID
- 325074113
- APN
- 165-123-09
- Year Built
- 1966
- Stories in Building
- Unavailable
- Possession
- Close Of Escrow
- Data Source
- BAREIS
- Origin MLS System
St. Isabella School
Private K-8 Elementary, Religious, Coed
Students: 221 Distance: 0.2mi
Timothy Murphy
Private 1-12 Combined Elementary And Secondary, All Male, Boarding And Day, Nonprofit
Students: 32 Distance: 0.2mi
Mulberry Classroom
Private K-11 Special Education, Combined Elementary And Secondary, Nonprofit
Students: NA Distance: 0.3mi
Miller Creek Middle School
Public 6-8 Middle
Students: 647 Distance: 0.4mi
Marin Waldorf School
Private K-8 Elementary, Coed
Students: 196 Distance: 0.4mi
Marin Academic Center / Sunny Hills Services
Private K-8 Boarding And Day, Nonprofit
Students: NA Distance: 0.5mi
- Bed
- 5
- Bath
- 3
- Parking
- 4
- Attached, Garage Door Opener
- SQ FT
- 2,806
- SQ FT Source
- Assessor Auto-Fill
- Lot SQ FT
- 9,322.0
- Lot Acres
- 0.214 Acres
- Cooling
- Central
- Flooring
- Carpet, Tile, Wood
- Fire Place
- Gas Starter, Insert, Living Room
- Heating
- Central
- Laundry
- Dryer Included, Ground Floor, Inside Area, Washer Included
- Upper Level
- Bedroom(s), Full Bath(s), Primary Bedroom
- Main Level
- Bedroom(s), Dining Room, Family Room, Full Bath(s), Garage, Kitchen, Living Room
- Possession
- Close Of Escrow
- Fee
- $0
MLS and other Information regarding properties for sale as shown in Theo have been obtained from various sources such as sellers, public records, agents and other third parties. This information may relate to the condition of the property, permitted or unpermitted uses, zoning, square footage, lot size/acreage or other matters affecting value or desirability. Unless otherwise indicated in writing, neither brokers, agents nor Theo have verified, or will verify, such information. If any such information is important to buyer in determining whether to buy, the price to pay or intended use of the property, buyer is urged to conduct their own investigation with qualified professionals, satisfy themselves with respect to that information, and to rely solely on the results of that investigation.
School data provided by GreatSchools. School service boundaries are intended to be used as reference only. To verify enrollment eligibility for a property, contact the school directly.
