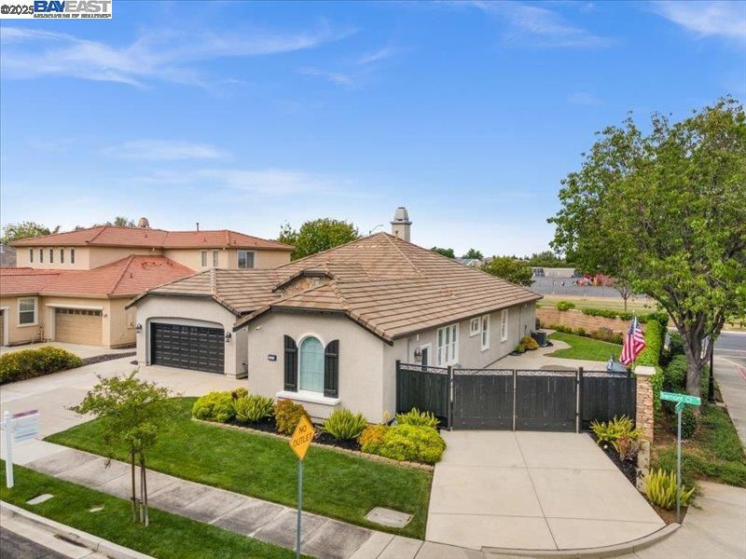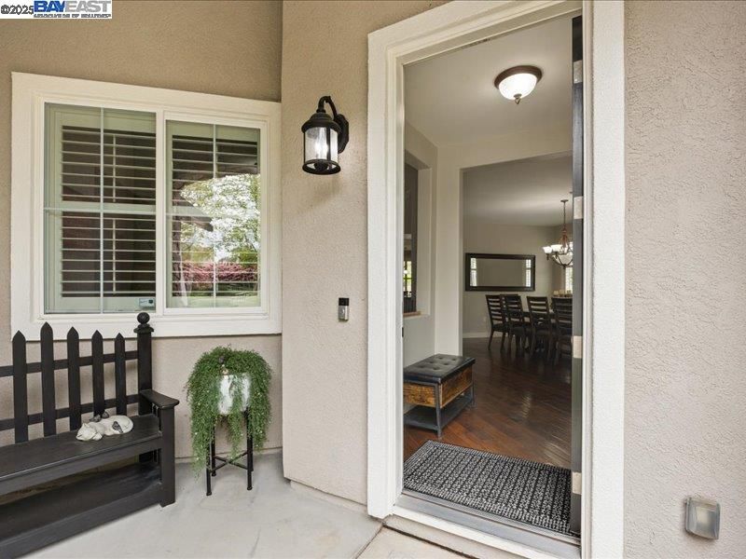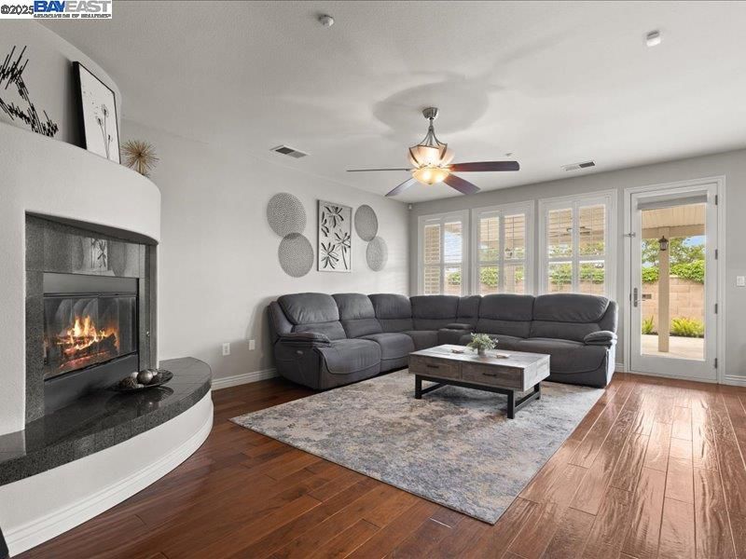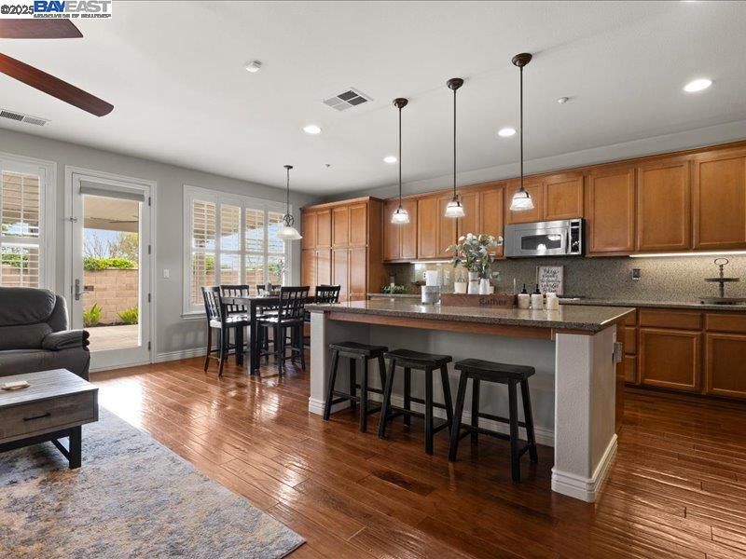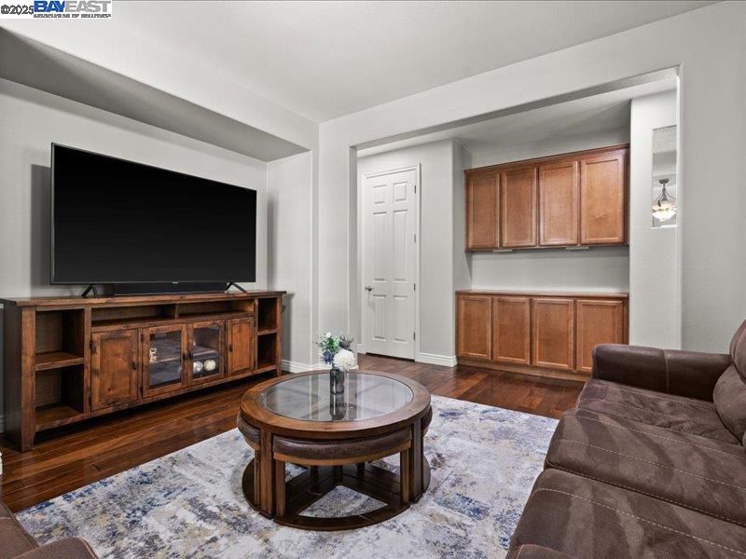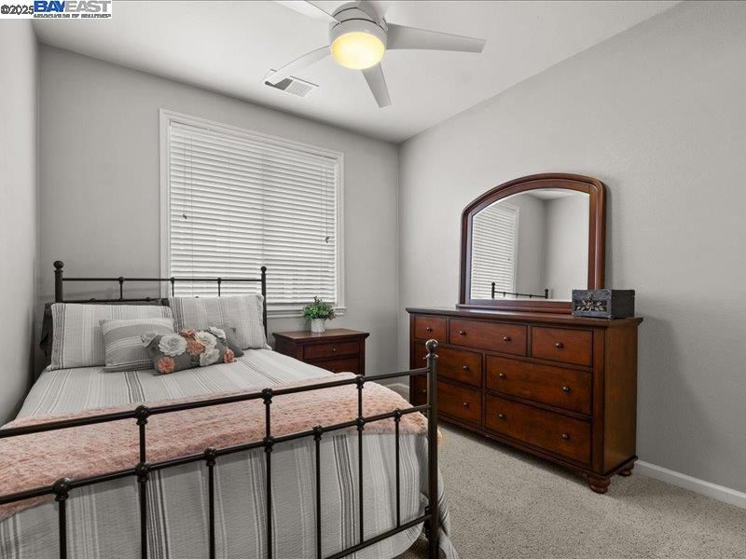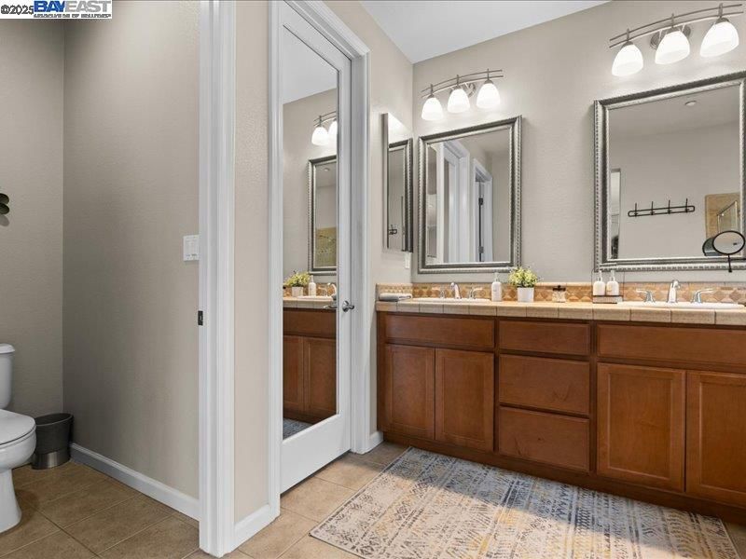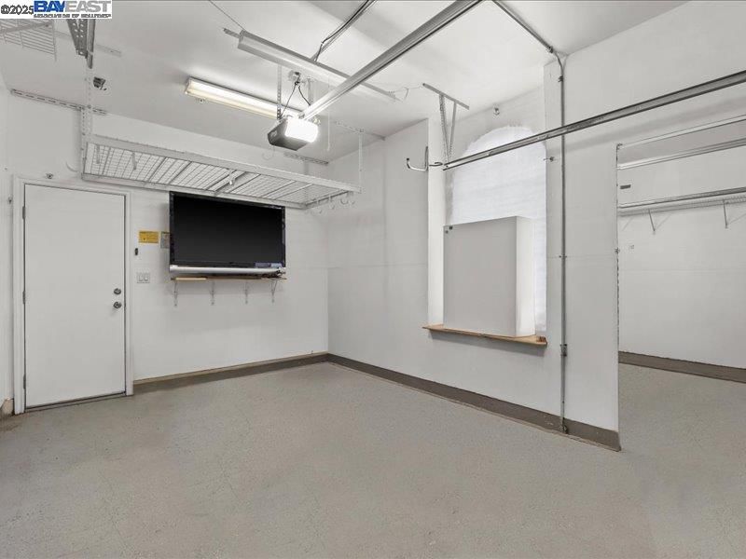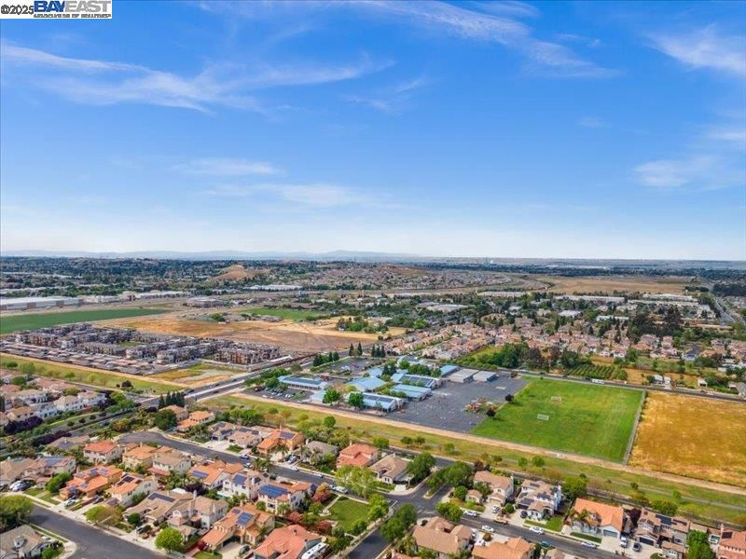 Price Reduced
Price Reduced
$899,000
2,430
SQ FT
$370
SQ/FT
2373 Tremont Ct
@ Spanish Trail - Sterling, Brentwood
- 4 Bed
- 3 Bath
- 3 Park
- 2,430 sqft
- Brentwood
-

This is the one you've been waiting for. Open concept floor plan features huge kitchen with island and lots of counterspace, granite countertops and stainless steel appliances. Large family room great for big gatherings & entertaining family & friends. Hardwood floors throughout living area, tall 9' ceilings with recessed lighting, plantation shutters, large dining room and living room. Separate bedroom with bath could possibly be converted to in-law unit. This beautiful 4 bedroom 3 bath single story home has side RV access for all of your toys, and features gorgeous landscaping in front and backyards. Separate 2 car garage and single car garages. Excellent location close to shopping, Streets of Brentwood and award winning schools.
- Current Status
- Price change
- Original Price
- $920,000
- List Price
- $899,000
- On Market Date
- Apr 18, 2025
- Property Type
- Detached
- D/N/S
- Sterling
- Zip Code
- 94513
- MLS ID
- 41093939
- APN
- 0197900301
- Year Built
- 2005
- Stories in Building
- 1
- Possession
- COE
- Data Source
- MAXEBRDI
- Origin MLS System
- BAY EAST
Pioneer Elementary School
Public K-5 Elementary, Yr Round
Students: 875 Distance: 0.2mi
Golden Hills Christian School
Private K-8 Religious, Nonprofit
Students: 223 Distance: 0.5mi
Heritage Baptist Academy
Private K-12 Combined Elementary And Secondary, Religious, Coed
Students: 93 Distance: 0.9mi
Loma Vista Elementary School
Public K-5 Elementary, Yr Round
Students: 613 Distance: 1.0mi
Carmen Dragon Elementary School
Public K-6 Elementary
Students: 450 Distance: 1.4mi
Freedom High School
Public 9-12 Secondary, Yr Round
Students: 2589 Distance: 1.5mi
- Bed
- 4
- Bath
- 3
- Parking
- 3
- Attached, On Street, Garage Door Opener
- SQ FT
- 2,430
- SQ FT Source
- Public Records
- Lot SQ FT
- 8,547.0
- Lot Acres
- 0.2 Acres
- Pool Info
- Possible Pool Site, None
- Kitchen
- Dishwasher, Disposal, Gas Range, Microwave, Refrigerator, Gas Water Heater, Breakfast Bar, Counter - Stone, Garbage Disposal, Gas Range/Cooktop, Island
- Cooling
- Ceiling Fan(s), Central Air
- Disclosures
- Nat Hazard Disclosure, Disclosure Package Avail
- Entry Level
- Exterior Details
- Back Yard, Front Yard, Side Yard
- Flooring
- Tile, Carpet, Wood
- Foundation
- Fire Place
- Living Room
- Heating
- Forced Air
- Laundry
- Dryer, Laundry Room, Washer
- Main Level
- 4 Bedrooms, 3 Baths, Primary Bedrm Suite - 1, Laundry Facility, Main Entry
- Possession
- COE
- Architectural Style
- Traditional
- Construction Status
- Existing
- Additional Miscellaneous Features
- Back Yard, Front Yard, Side Yard
- Location
- Corner Lot, Court, Regular
- Roof
- Tile
- Water and Sewer
- Public
- Fee
- Unavailable
MLS and other Information regarding properties for sale as shown in Theo have been obtained from various sources such as sellers, public records, agents and other third parties. This information may relate to the condition of the property, permitted or unpermitted uses, zoning, square footage, lot size/acreage or other matters affecting value or desirability. Unless otherwise indicated in writing, neither brokers, agents nor Theo have verified, or will verify, such information. If any such information is important to buyer in determining whether to buy, the price to pay or intended use of the property, buyer is urged to conduct their own investigation with qualified professionals, satisfy themselves with respect to that information, and to rely solely on the results of that investigation.
School data provided by GreatSchools. School service boundaries are intended to be used as reference only. To verify enrollment eligibility for a property, contact the school directly.
