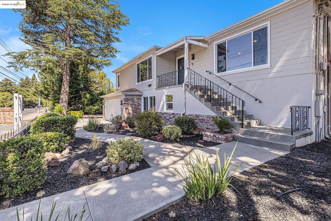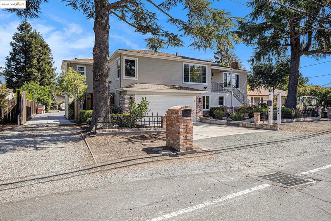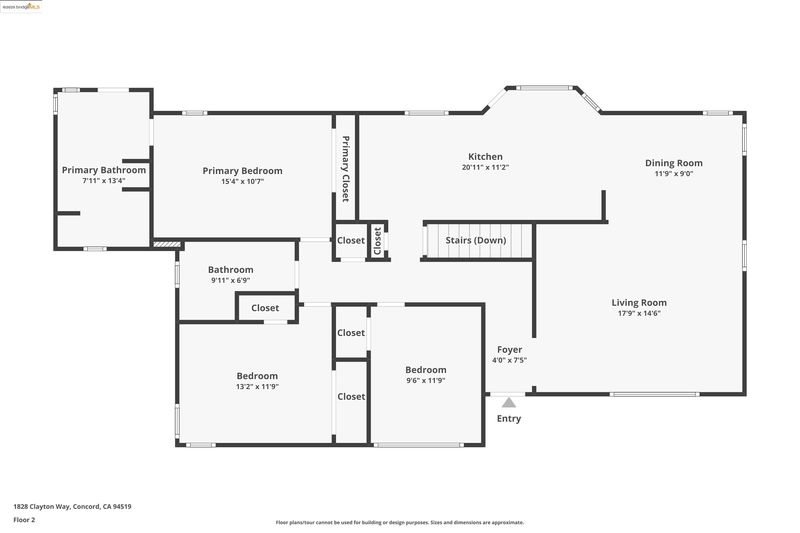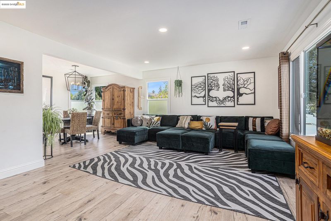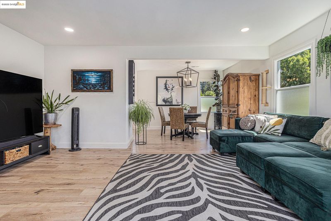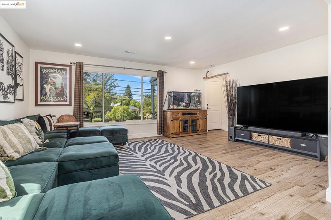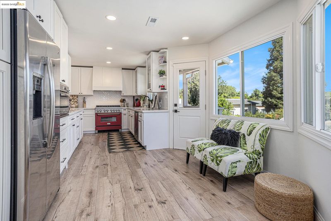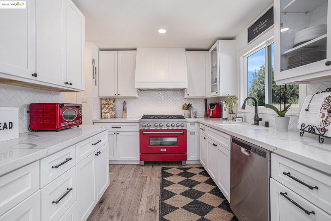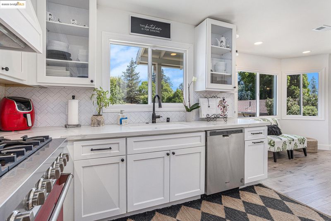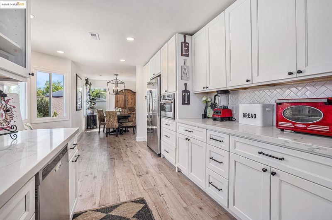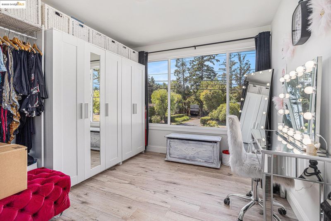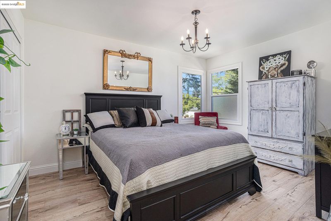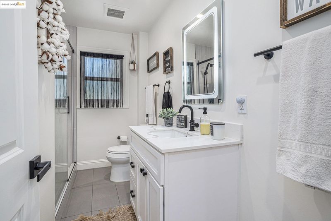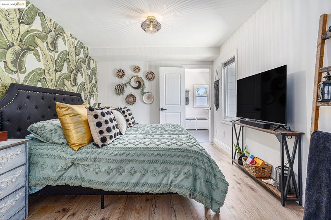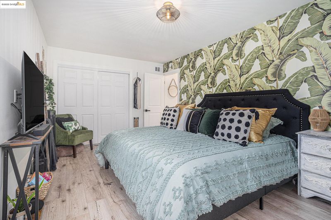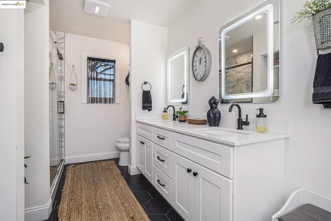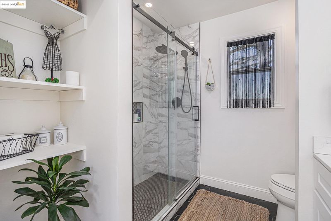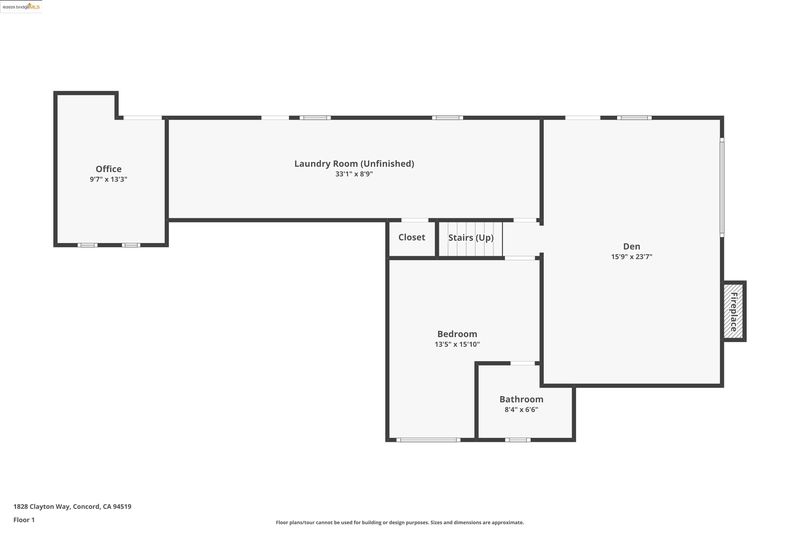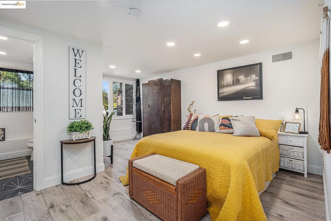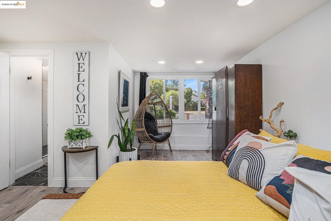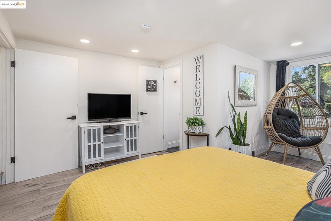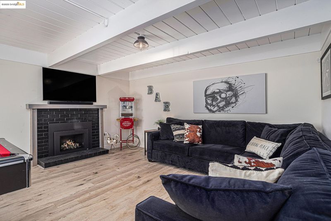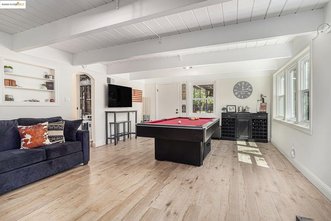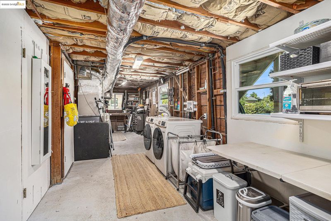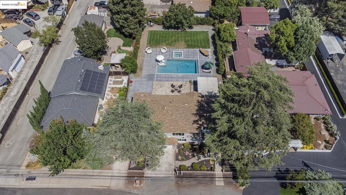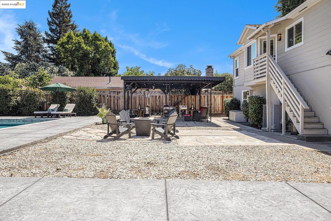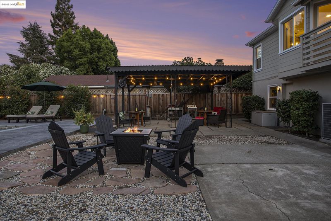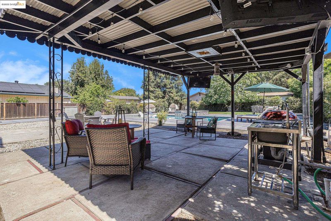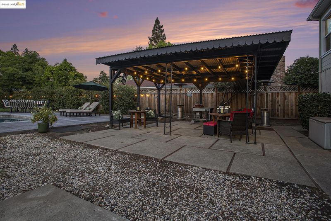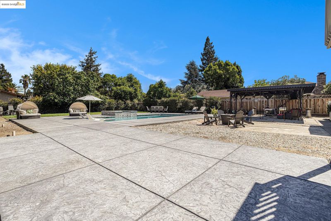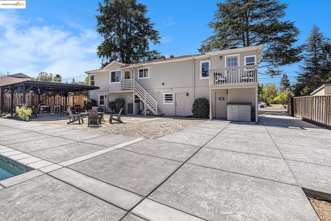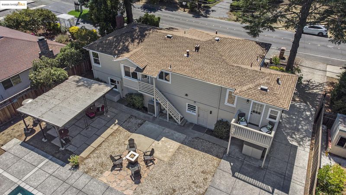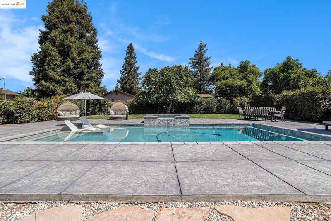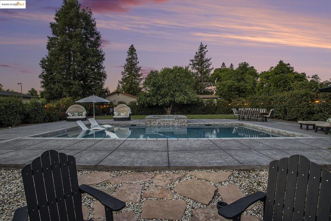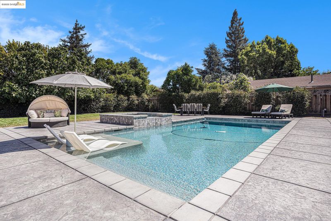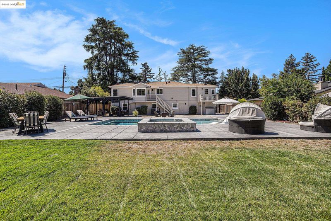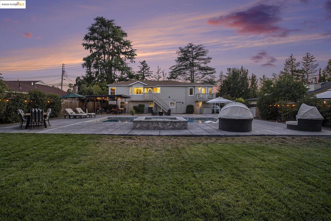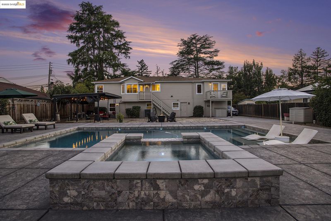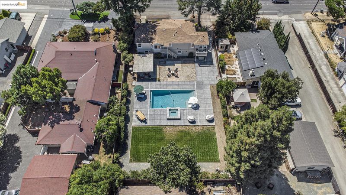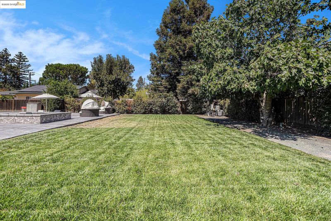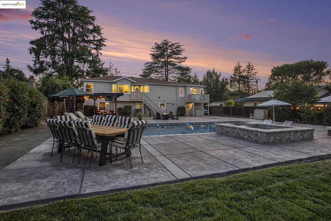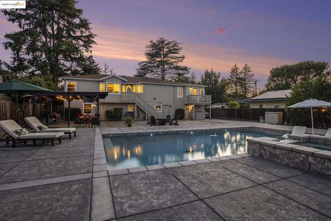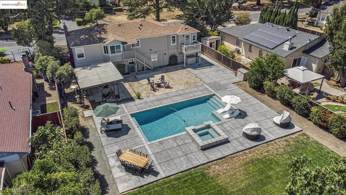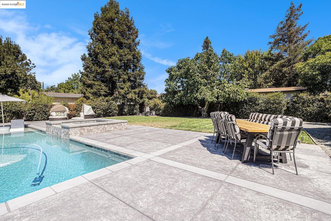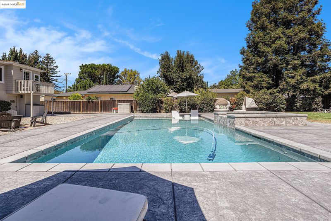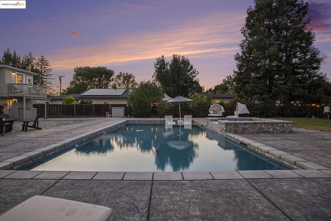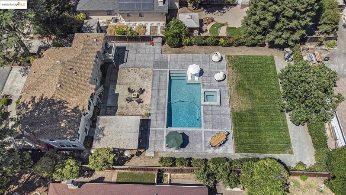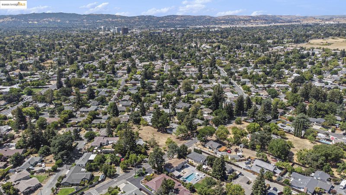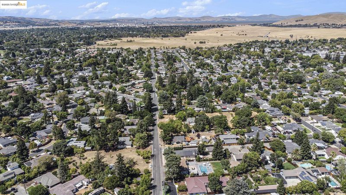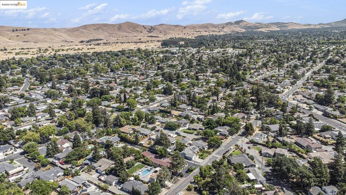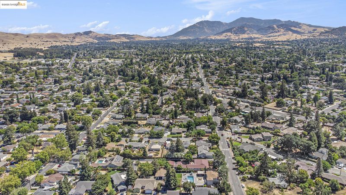
$1,198,000
2,311
SQ FT
$518
SQ/FT
1828 Clayton Way
@ Willow Pass - Concord
- 4 Bed
- 3 Bath
- 2 Park
- 2,311 sqft
- Concord
-

-
Sun Sep 7, 1:00 pm - 4:00 pm
New in-ground pool, spa, and RV driveway. 4 bedrooms, office can be used as 5th bedroom. 3 full bathrooms, game room, updated kitchen with sink overlooking massive backyard space.
This stunning 4-bedroom, 3-bath Concord home blends timeless mid-century design with modern upgrades. Flexible layout includes a downstairs office easily converted into a 5th bedroom. Enjoy an open-concept chef’s kitchen with quartz counters, designer backsplash, and stainless steel appliances overlooking the event-sized backyard oasis. The Grecian-style pool features a luxurious Acapulco baja-shelf entrance, in-ground spa, stamped-concrete hardscape, hard-piped gas firepit, and a covered patio wired for TVs. Pool equipment is discreetly located at the far end of the property to maximize serenity. Inside, a newly converted gas fireplace warms the downstairs game room, while the primary suite offers a Juliette balcony, sun deck, office nook, and spa-like walk-in shower. Set on an estate-sized .34 acre lot with RV-length driveway, 2-car garage, and ADU potential, this home is minutes from downtown Concord, BART, shopping, and dining.
- Current Status
- New
- Original Price
- $1,198,000
- List Price
- $1,198,000
- On Market Date
- Sep 4, 2025
- Property Type
- Detached
- D/N/S
- Concord
- Zip Code
- 94519
- MLS ID
- 41110335
- APN
- 1142200151
- Year Built
- 1954
- Stories in Building
- 2
- Possession
- Close Of Escrow
- Data Source
- MAXEBRDI
- Origin MLS System
- DELTA
Sunrise (Special Education) School
Public K-8 Special Education
Students: 30 Distance: 0.4mi
St. Agnes School
Private PK-8 Elementary, Religious, Coed
Students: 344 Distance: 0.5mi
Monte Gardens Elementary School
Public K-5 Elementary
Students: 518 Distance: 0.6mi
Calvary Christian School
Private 1-12
Students: 53 Distance: 0.6mi
Calvary Christian
Private 1-12 Religious, Nonprofit
Students: NA Distance: 0.6mi
Wren Avenue Elementary School
Public K-5 Elementary
Students: 336 Distance: 0.6mi
- Bed
- 4
- Bath
- 3
- Parking
- 2
- Attached
- SQ FT
- 2,311
- SQ FT Source
- Other
- Lot SQ FT
- 14,810.0
- Lot Acres
- 0.34 Acres
- Pool Info
- Gas Heat, In Ground, Pool/Spa Combo, Outdoor Pool
- Kitchen
- Dishwasher, Gas Range, Microwave, Free-Standing Range, Counter - Solid Surface, Stone Counters, Disposal, Gas Range/Cooktop, Range/Oven Free Standing, Updated Kitchen
- Cooling
- Ceiling Fan(s), Central Air
- Disclosures
- None
- Entry Level
- Exterior Details
- Back Yard, Front Yard, Sprinklers Automatic, Landscape Back, Landscape Front
- Flooring
- Laminate
- Foundation
- Fire Place
- Gas Piped
- Heating
- Forced Air
- Laundry
- Hookups Only, Laundry Room
- Main Level
- 2 Bedrooms, 2 Baths, Primary Bedrm Suite - 1, Main Entry
- Possession
- Close Of Escrow
- Architectural Style
- Mid Century Modern
- Construction Status
- Existing
- Additional Miscellaneous Features
- Back Yard, Front Yard, Sprinklers Automatic, Landscape Back, Landscape Front
- Location
- Level, Premium Lot
- Roof
- Composition
- Water and Sewer
- Public
- Fee
- Unavailable
MLS and other Information regarding properties for sale as shown in Theo have been obtained from various sources such as sellers, public records, agents and other third parties. This information may relate to the condition of the property, permitted or unpermitted uses, zoning, square footage, lot size/acreage or other matters affecting value or desirability. Unless otherwise indicated in writing, neither brokers, agents nor Theo have verified, or will verify, such information. If any such information is important to buyer in determining whether to buy, the price to pay or intended use of the property, buyer is urged to conduct their own investigation with qualified professionals, satisfy themselves with respect to that information, and to rely solely on the results of that investigation.
School data provided by GreatSchools. School service boundaries are intended to be used as reference only. To verify enrollment eligibility for a property, contact the school directly.
