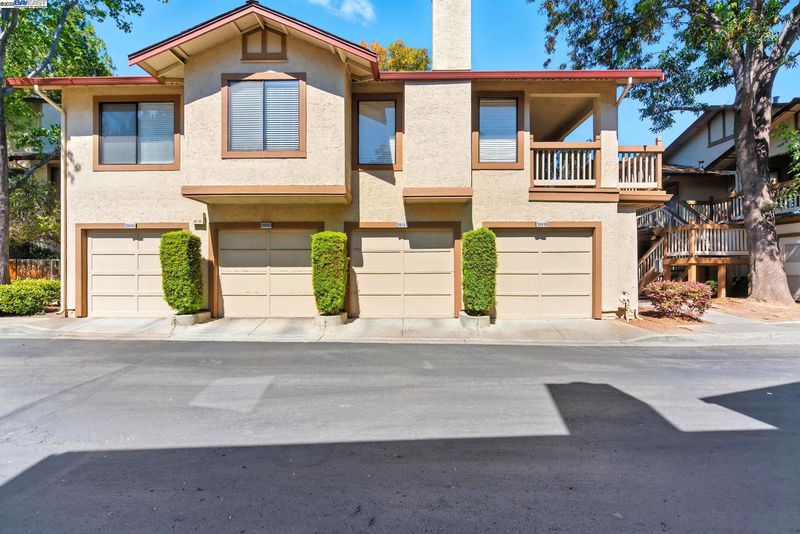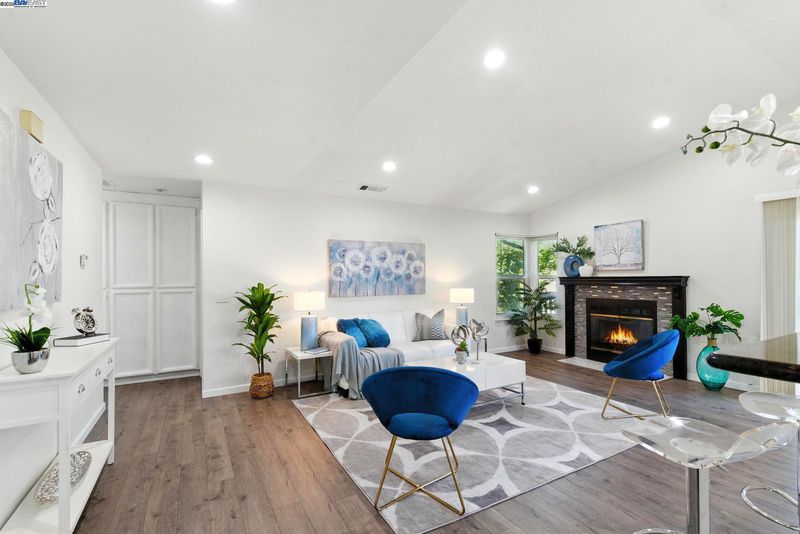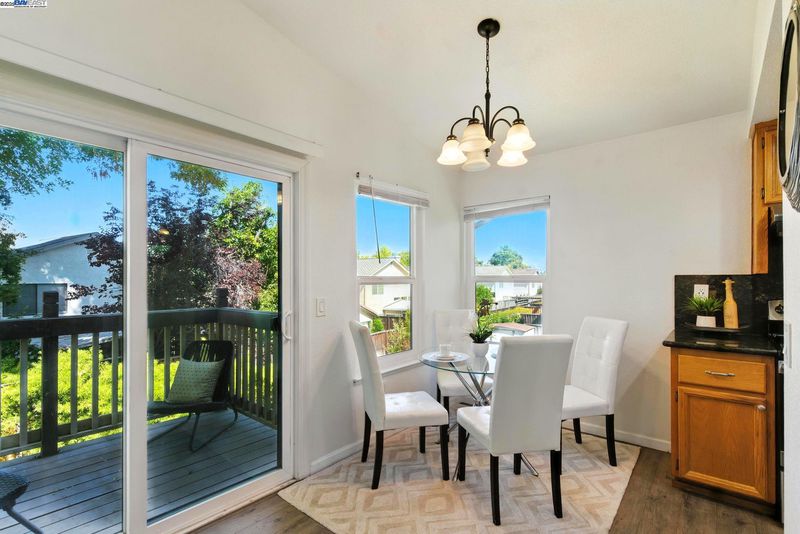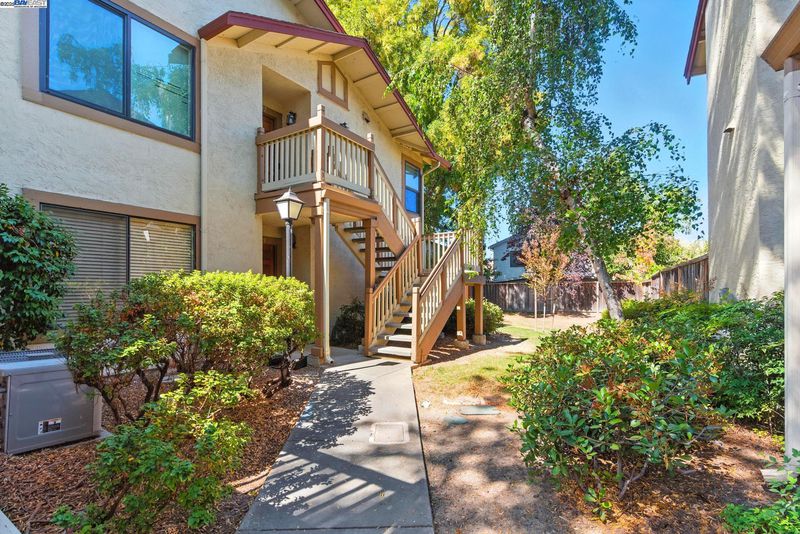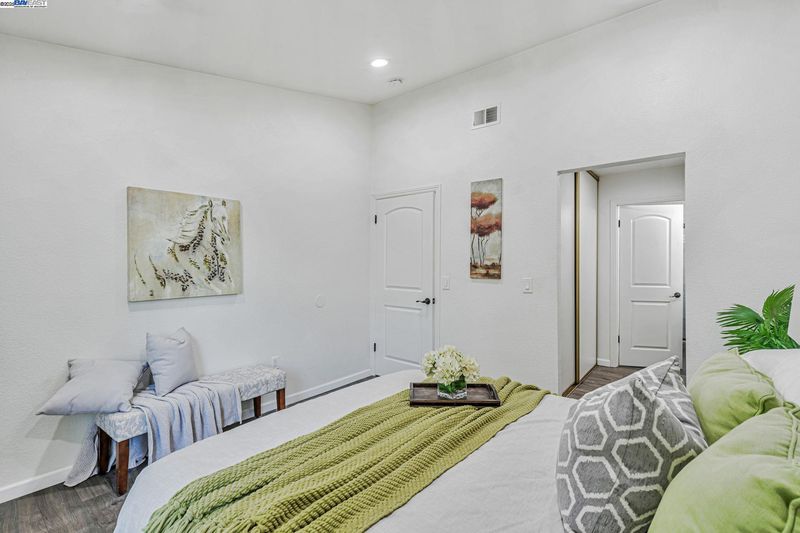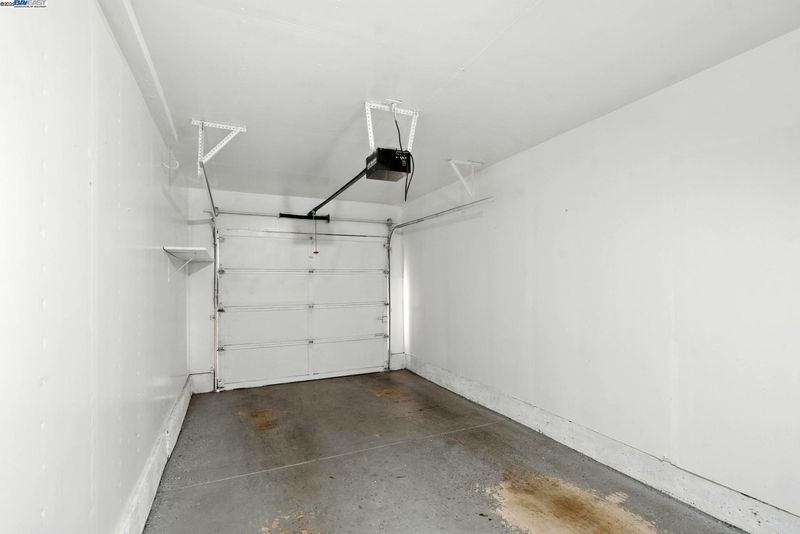
$728,888
1,168
SQ FT
$624
SQ/FT
38697 Huntington Cir
@ Litchfield - Orchards, Fremont
- 2 Bed
- 2 Bath
- 1 Park
- 1,168 sqft
- Fremont
-

-
Sat Aug 9, 1:00 pm - 4:00 pm
Charming Condo in the Orchards. Two Bedroom Suites. An Owners delight
This stunning, bright condo in the Orchards offers charm and comfort. It features two spacious bedrooms, including a primary suite and a second bedroom suite, both with modern bathrooms and ample closet space. The kitchen is equipped with sleek granite countertops and a refrigerator with water and ice hookups. The dining area, conveniently located off the kitchen, boasts plenty of natural light and views of the complex grounds. The living room is cozy with a wood-burning fireplace and direct access to the private patio deck. The condo also offers plenty of storage throughout the interior. Laundry area with a washer and dryer located in the garage. The HOA covers earthquake insurance for added peace of mind.
- Current Status
- New
- Original Price
- $728,888
- List Price
- $728,888
- On Market Date
- Aug 4, 2025
- Property Type
- Condominium
- D/N/S
- Orchards
- Zip Code
- 94536
- MLS ID
- 41107090
- APN
- 507798143
- Year Built
- 1988
- Stories in Building
- 1
- Possession
- Close Of Escrow
- Data Source
- MAXEBRDI
- Origin MLS System
- BAY EAST
California School For The Blind
Public K-12
Students: 66 Distance: 0.3mi
California School For The Deaf-Fremont
Public PK-12
Students: 372 Distance: 0.4mi
Parkmont Elementary School
Public K-6 Elementary
Students: 885 Distance: 0.7mi
Vallejo Mill Elementary School
Public K-6 Elementary
Students: 519 Distance: 1.0mi
Kimber Hills Academy
Private K-8 Elementary, Religious, Coed
Students: 261 Distance: 1.0mi
BASIS Independent Fremont
Private K-8 Coed
Students: 330 Distance: 1.1mi
- Bed
- 2
- Bath
- 2
- Parking
- 1
- Attached, Guest, Garage Door Opener
- SQ FT
- 1,168
- SQ FT Source
- Public Records
- Lot SQ FT
- 11,100.0
- Lot Acres
- 0.26 Acres
- Pool Info
- See Remarks, Community
- Kitchen
- Dishwasher, Electric Range, Free-Standing Range, Refrigerator, Dryer, Washer, 220 Volt Outlet, Breakfast Bar, Counter - Solid Surface, Electric Range/Cooktop, Disposal, Range/Oven Free Standing
- Cooling
- None
- Disclosures
- Nat Hazard Disclosure
- Entry Level
- 2
- Flooring
- Laminate
- Foundation
- Fire Place
- Wood Burning
- Heating
- Forced Air
- Laundry
- 220 Volt Outlet, Dryer, In Garage, Washer
- Main Level
- Laundry Facility
- Possession
- Close Of Escrow
- Architectural Style
- Traditional
- Non-Master Bathroom Includes
- Shower Over Tub, Tile
- Construction Status
- Existing
- Location
- Other
- Roof
- Composition Shingles
- Water and Sewer
- Public
- Fee
- $515
MLS and other Information regarding properties for sale as shown in Theo have been obtained from various sources such as sellers, public records, agents and other third parties. This information may relate to the condition of the property, permitted or unpermitted uses, zoning, square footage, lot size/acreage or other matters affecting value or desirability. Unless otherwise indicated in writing, neither brokers, agents nor Theo have verified, or will verify, such information. If any such information is important to buyer in determining whether to buy, the price to pay or intended use of the property, buyer is urged to conduct their own investigation with qualified professionals, satisfy themselves with respect to that information, and to rely solely on the results of that investigation.
School data provided by GreatSchools. School service boundaries are intended to be used as reference only. To verify enrollment eligibility for a property, contact the school directly.
