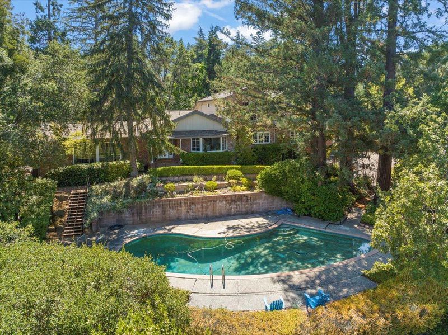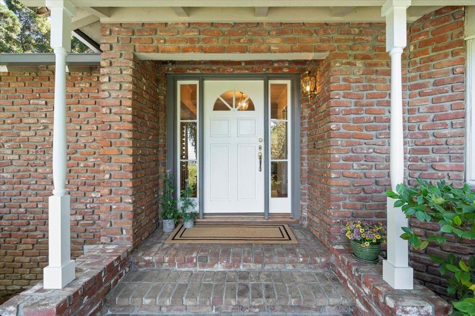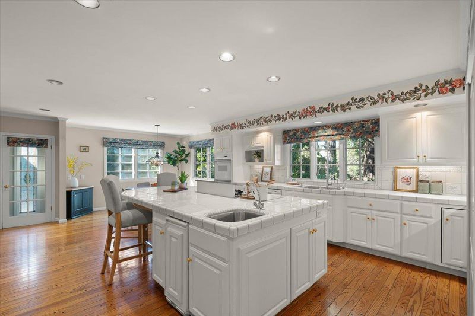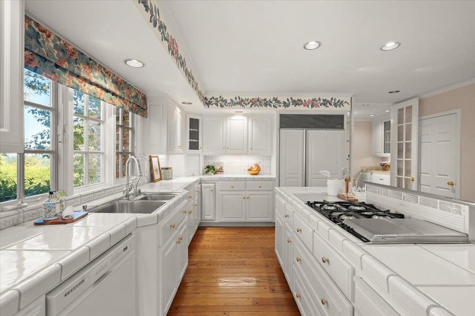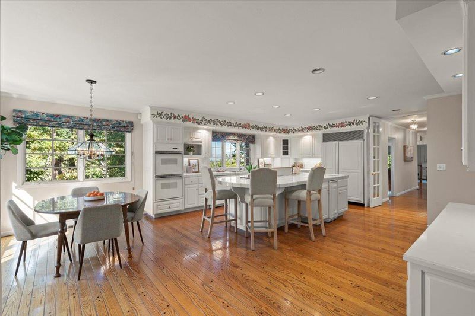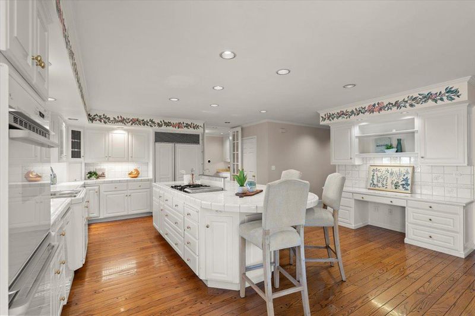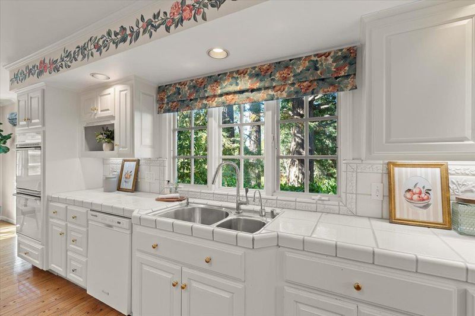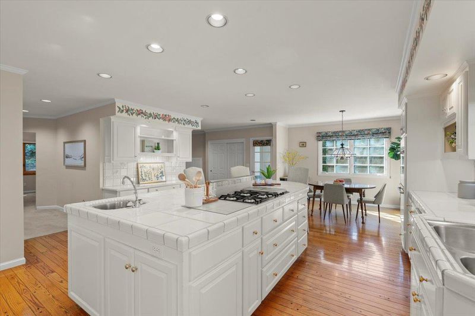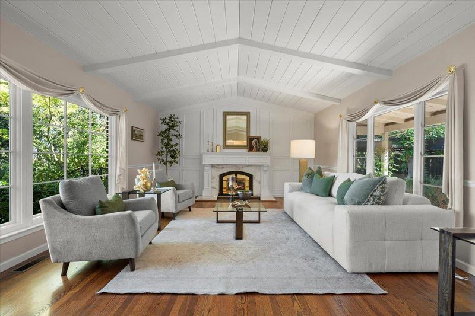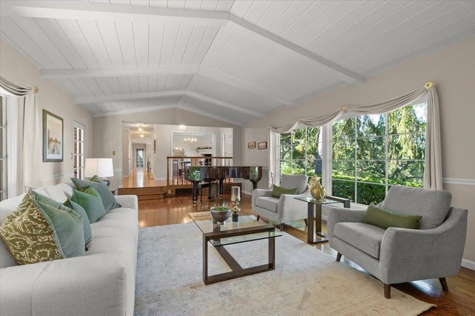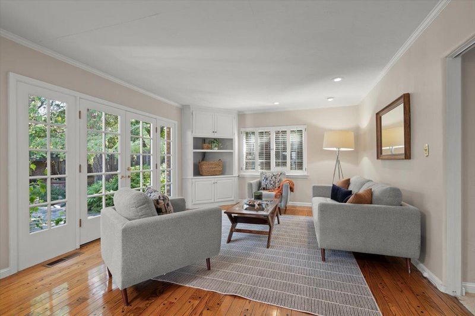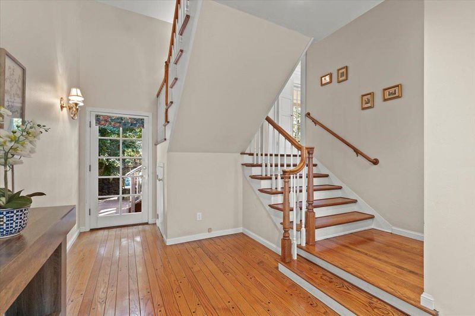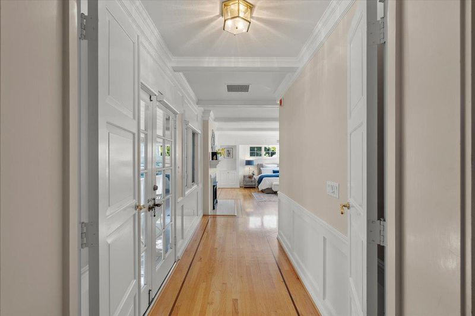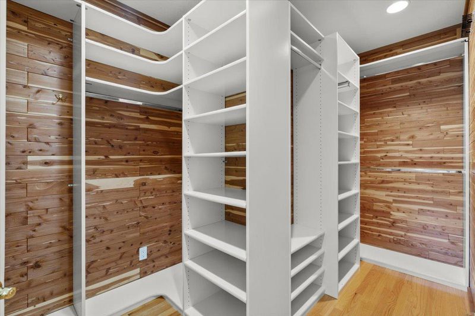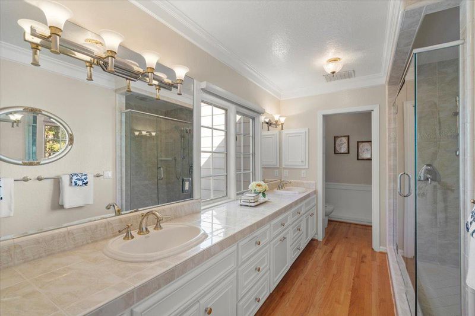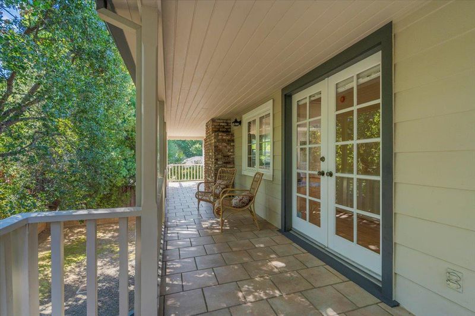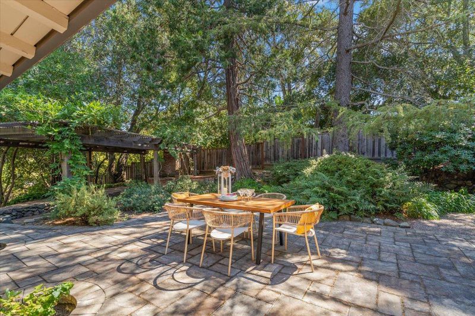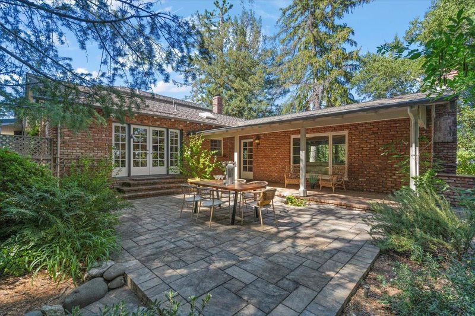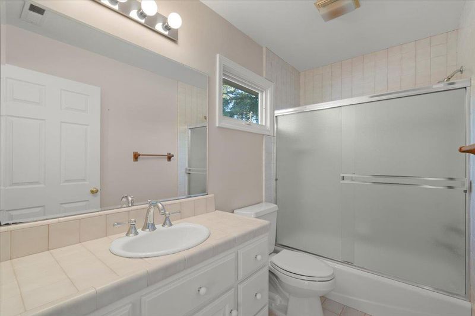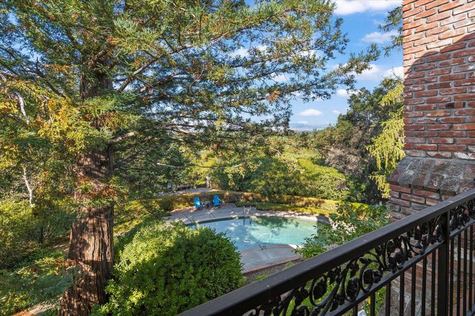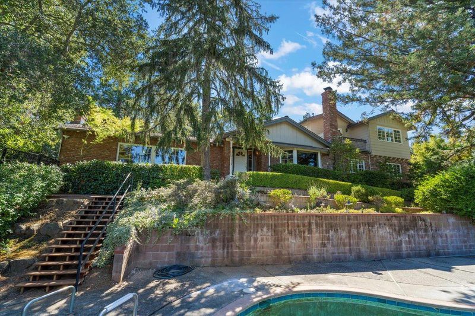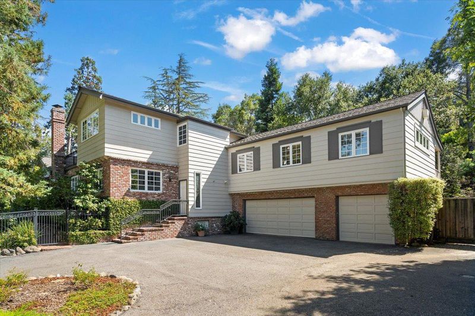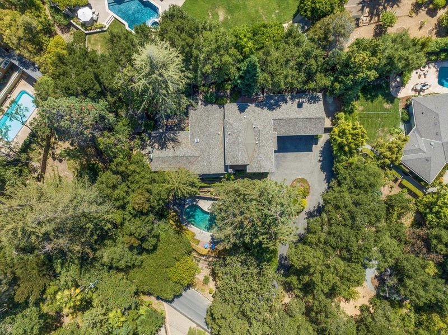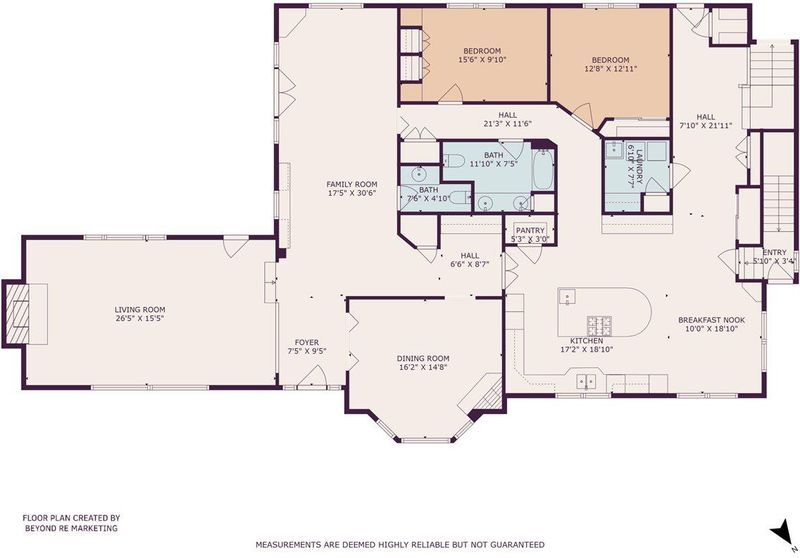
$4,098,000
4,321
SQ FT
$948
SQ/FT
15195 El Camino Grande
@ Major cross street is Saratoga Los Gatos Road - 17 - Saratoga, Saratoga
- 5 Bed
- 5 (4/1) Bath
- 6 Park
- 4,321 sqft
- SARATOGA
-

-
Sun Aug 24, 1:00 pm - 4:00 pm
Quintessential Saratoga Living! Nestled in one of Saratogas most desirable neighborhoods, this spacious 5-bedroom, 5-bath home offers elegance, comfort, and endless potential. Gorgeous hardwood floors flow throughout, highlighting the homes bright and airy design. The grand primary retreat is a true sanctuary, featuring its own fireplace, walk-in cedar closet, private balcony, and a large updated spa-like bathroom. Two junior suites also include walk-in cedar closets, providing comfort and privacy for family or guests, while two additional bedrooms are perfect for a home office or guest accommodations.Enjoy multiple gathering spaces with a huge living room boasting vaulted ceilings, sweeping views, and another fireplace. The formal dining room offers its own fireplace for a warm, cozy ambiance, while the separate family room and large eat-in kitchen provide plenty of space for everyday living and entertaining. Natural light fills the home, creating warmth in every corner.The expansive lot is dotted with majestic mature redwoods and offers ample room for an ADU, garden, or play space. Additional highlights include a 3-car garage and private setting. With just a touch of updating, this home is ready to shine and become your Saratoga dream retreat.
- Days on Market
- 3 days
- Current Status
- Active
- Original Price
- $4,098,000
- List Price
- $4,098,000
- On Market Date
- Aug 21, 2025
- Property Type
- Single Family Home
- Area
- 17 - Saratoga
- Zip Code
- 95070
- MLS ID
- ML82018336
- APN
- 397-09-031
- Year Built
- 1947
- Stories in Building
- 2
- Possession
- COE
- Data Source
- MLSL
- Origin MLS System
- MLSListings, Inc.
Marshall Lane Elementary School
Charter K-5 Elementary
Students: 541 Distance: 1.3mi
Daves Avenue Elementary School
Public K-5 Elementary
Students: 491 Distance: 1.4mi
Redwood Middle School
Public 6-8 Middle
Students: 761 Distance: 1.4mi
Sacred Heart School
Private K-8 Elementary, Religious, Coed
Students: 265 Distance: 1.5mi
Saratoga Elementary School
Public K-5 Elementary
Students: 330 Distance: 1.6mi
Rolling Hills Middle School
Charter 5-8 Middle
Students: 1062 Distance: 1.7mi
- Bed
- 5
- Bath
- 5 (4/1)
- Double Sinks, Full on Ground Floor, Half on Ground Floor, Primary - Stall Shower(s), Updated Bath
- Parking
- 6
- Attached Garage, Gate / Door Opener, Guest / Visitor Parking, Parking Area
- SQ FT
- 4,321
- SQ FT Source
- Unavailable
- Lot SQ FT
- 29,415.0
- Lot Acres
- 0.675275 Acres
- Pool Info
- Pool - In Ground
- Kitchen
- Cooktop - Gas, Dishwasher, Oven - Double, Pantry, Refrigerator
- Cooling
- Central AC
- Dining Room
- Breakfast Nook, Eat in Kitchen, Formal Dining Room
- Disclosures
- NHDS Report
- Family Room
- Separate Family Room
- Foundation
- Crawl Space
- Fire Place
- Gas Log, Gas Starter, Primary Bedroom, Other
- Heating
- Central Forced Air - Gas
- Laundry
- In Utility Room, Inside, Washer / Dryer
- Views
- City Lights, Neighborhood
- Possession
- COE
- Fee
- Unavailable
MLS and other Information regarding properties for sale as shown in Theo have been obtained from various sources such as sellers, public records, agents and other third parties. This information may relate to the condition of the property, permitted or unpermitted uses, zoning, square footage, lot size/acreage or other matters affecting value or desirability. Unless otherwise indicated in writing, neither brokers, agents nor Theo have verified, or will verify, such information. If any such information is important to buyer in determining whether to buy, the price to pay or intended use of the property, buyer is urged to conduct their own investigation with qualified professionals, satisfy themselves with respect to that information, and to rely solely on the results of that investigation.
School data provided by GreatSchools. School service boundaries are intended to be used as reference only. To verify enrollment eligibility for a property, contact the school directly.
