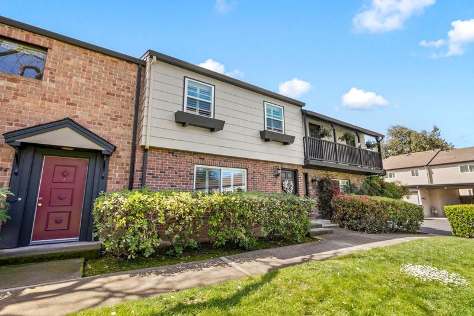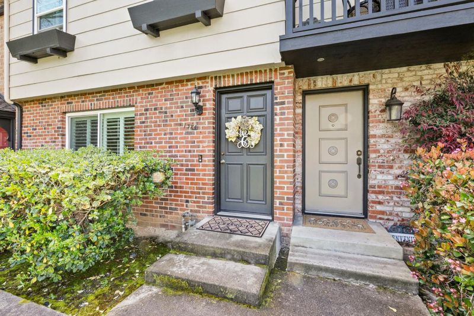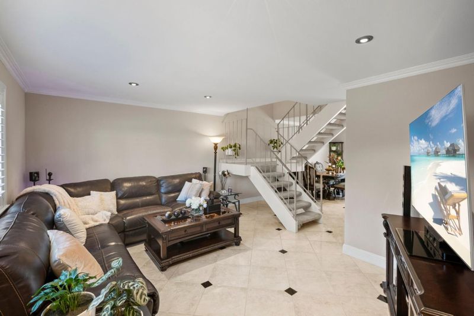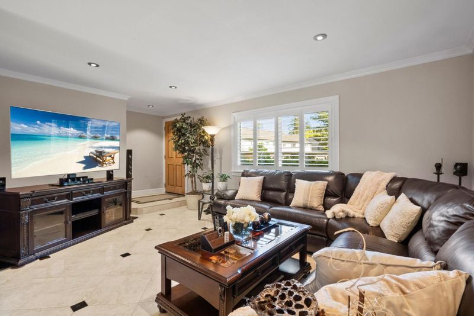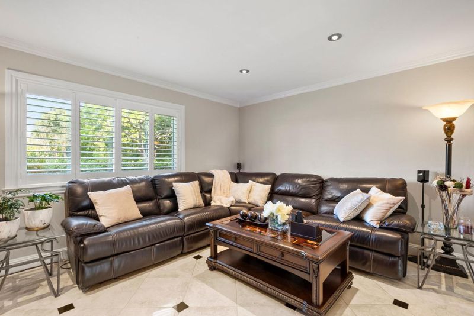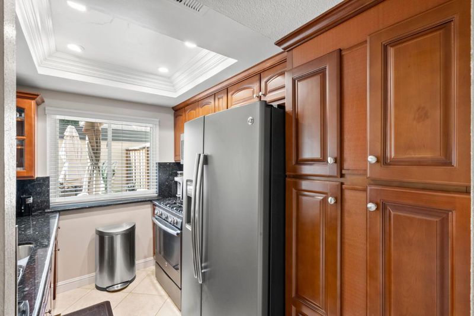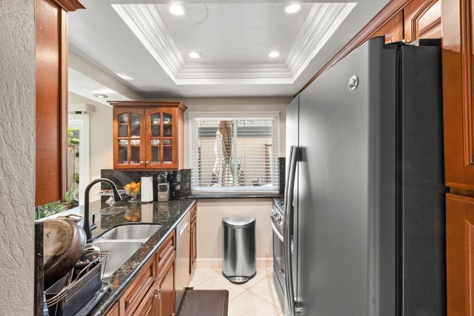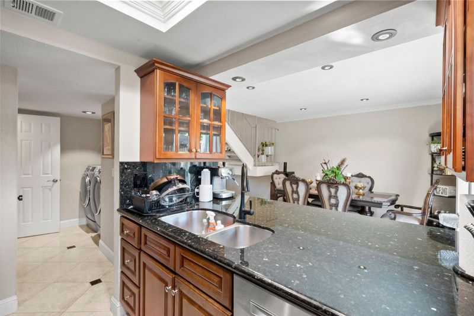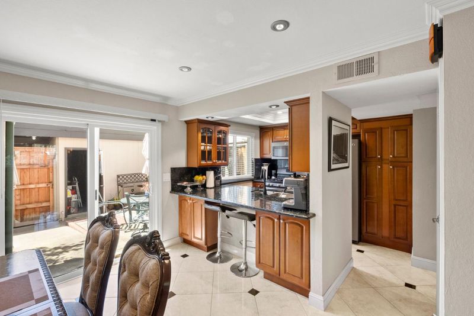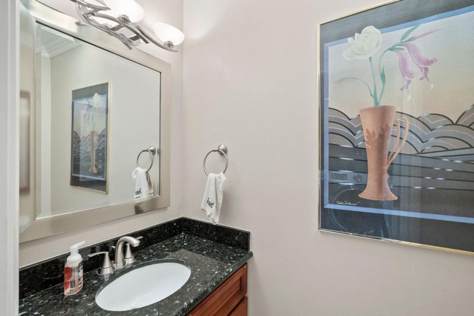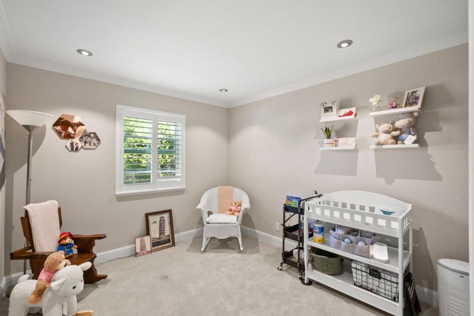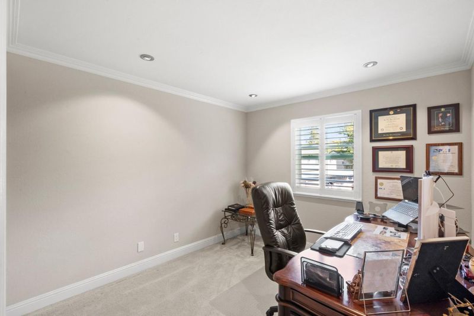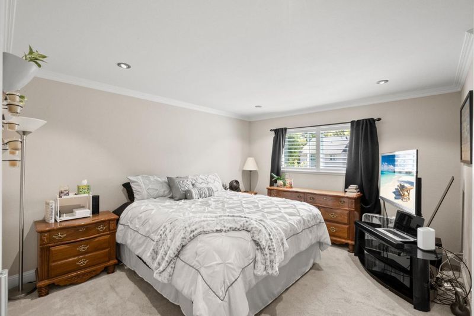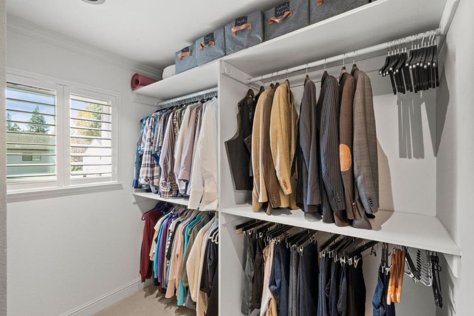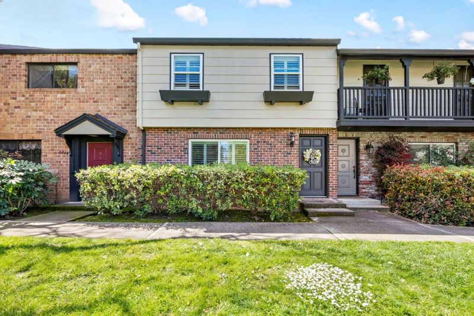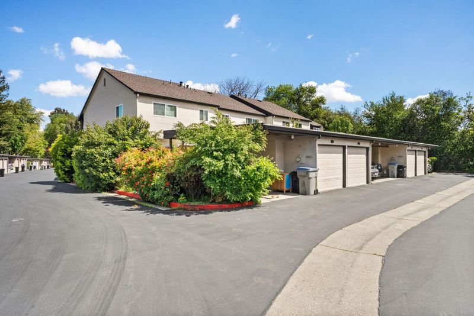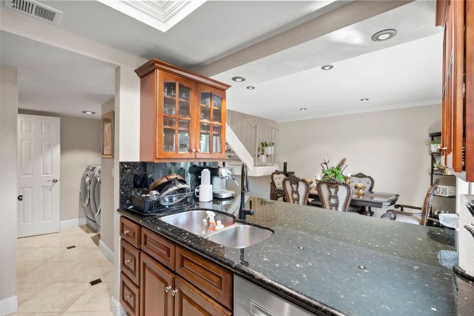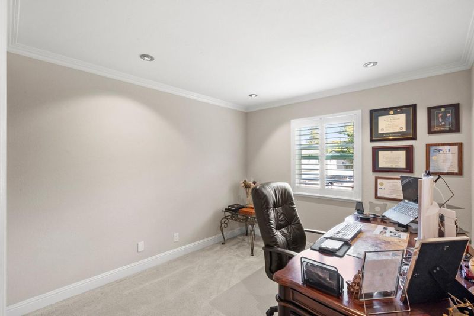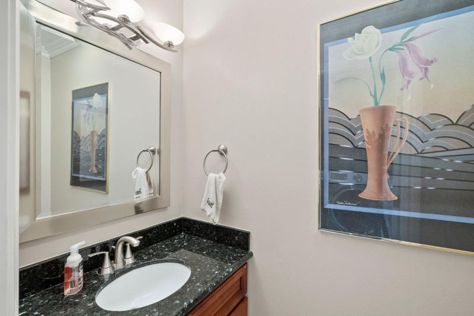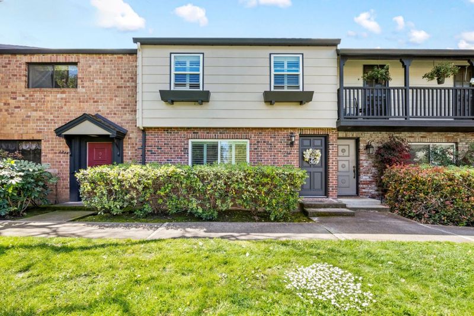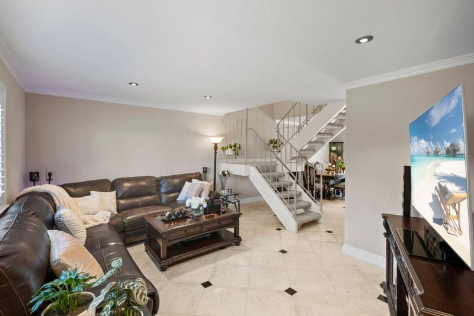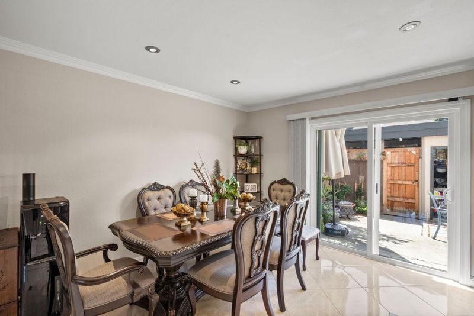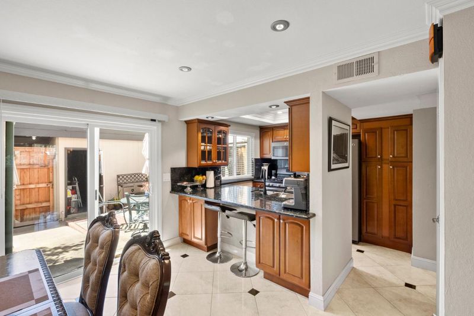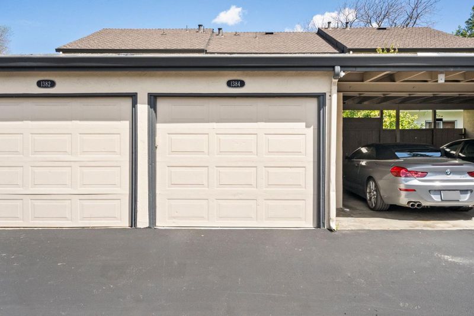
$1,088,000
1,441
SQ FT
$755
SQ/FT
1384 North Loop Drive
@ Stokes St. - 9 - Central San Jose, San Jose
- 3 Bed
- 3 (2/1) Bath
- 2 Park
- 1,441 sqft
- SAN JOSE
-

-
Sat Apr 12, 1:00 pm - 4:00 pm
Welcome to 1384 North Loop Drive, where comfort meets convenience in this beautifully updated 3-bedroom, 2.5-bath townhome. Nestled in a quiet, tucked-away corner of the community, this move-in-ready home offers privacy and peaceful greenbelt views ideal for unwinding after a busy day. Step inside to find an inviting open layout with easy-care tile floors downstairs and fresh updates throughout, including a fully renovated main and half bath, stainless steel appliances, newer furnace, A/C, and modern finishes. The spacious en-suite bedroom provides a private retreat, while the enclosed patio complete with a gas line for BBQs invites al fresco dining and seamless indoor-outdoor living. A detached garage and carport offer convenience, and you'll love being just steps from the scenic Los Gatos Creek Trail for morning jogs or evening strolls. With top-rated Campbell schools, easy access to Hwy 280/17, and vibrant Willow Glen and Campbell nearby, this home checks every box!
- Days on Market
- 6 days
- Current Status
- Active
- Original Price
- $1,088,000
- List Price
- $1,088,000
- On Market Date
- Apr 4, 2025
- Property Type
- Townhouse
- Area
- 9 - Central San Jose
- Zip Code
- 95126
- MLS ID
- ML82001110
- APN
- 284-33-018
- Year Built
- 1973
- Stories in Building
- 2
- Possession
- COE + 30 Days
- Data Source
- MLSL
- Origin MLS System
- MLSListings, Inc.
San Jose Montessori School
Private K Montessori, Elementary, Coed
Students: 48 Distance: 0.3mi
Blackford Elementary School
Charter K-5 Elementary, Coed
Students: 524 Distance: 0.4mi
Valley Christian Elementary School
Private K-5 Elementary, Religious, Coed
Students: 440 Distance: 0.5mi
Eitz Chaim Academy
Private K-8 Elementary, Religious, Nonprofit
Students: NA Distance: 0.5mi
Campbell Adult And Community Education
Public n/a Adult Education
Students: NA Distance: 0.6mi
Sherman Oaks Elementary School
Charter K-6 Elementary
Students: 538 Distance: 0.6mi
- Bed
- 3
- Bath
- 3 (2/1)
- Half on Ground Floor, Primary - Stall Shower(s), Shower and Tub, Tile, Updated Bath
- Parking
- 2
- Assigned Spaces, Carport, Detached Garage
- SQ FT
- 1,441
- SQ FT Source
- Unavailable
- Lot SQ FT
- 1,392.0
- Lot Acres
- 0.031956 Acres
- Kitchen
- Countertop - Granite, Countertop - Stone, Dishwasher, Garbage Disposal, Microwave, Oven Range - Gas, Pantry
- Cooling
- Central AC
- Dining Room
- Dining Area, Formal Dining Room
- Disclosures
- Natural Hazard Disclosure
- Family Room
- No Family Room
- Flooring
- Carpet, Tile
- Foundation
- Concrete Slab
- Heating
- Central Forced Air
- Laundry
- Inside
- Views
- Greenbelt
- Possession
- COE + 30 Days
- Architectural Style
- Traditional
- * Fee
- $540
- Name
- Willowbrook Townhome Association
- *Fee includes
- Common Area Electricity, Exterior Painting, Insurance - Common Area, Landscaping / Gardening, Maintenance - Common Area, Reserves, and Roof
MLS and other Information regarding properties for sale as shown in Theo have been obtained from various sources such as sellers, public records, agents and other third parties. This information may relate to the condition of the property, permitted or unpermitted uses, zoning, square footage, lot size/acreage or other matters affecting value or desirability. Unless otherwise indicated in writing, neither brokers, agents nor Theo have verified, or will verify, such information. If any such information is important to buyer in determining whether to buy, the price to pay or intended use of the property, buyer is urged to conduct their own investigation with qualified professionals, satisfy themselves with respect to that information, and to rely solely on the results of that investigation.
School data provided by GreatSchools. School service boundaries are intended to be used as reference only. To verify enrollment eligibility for a property, contact the school directly.
