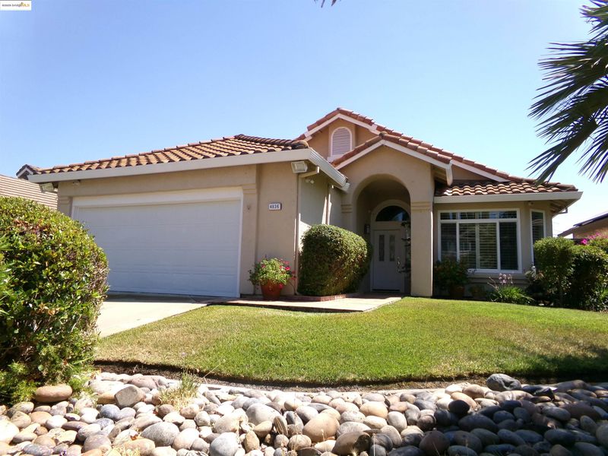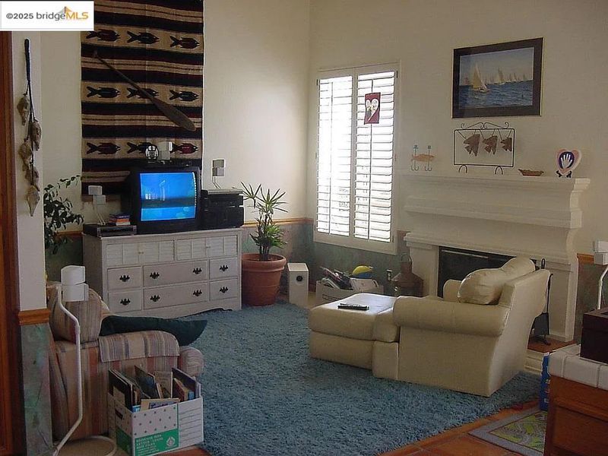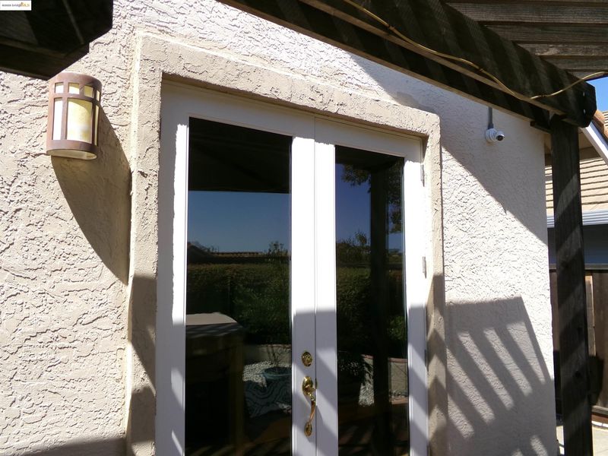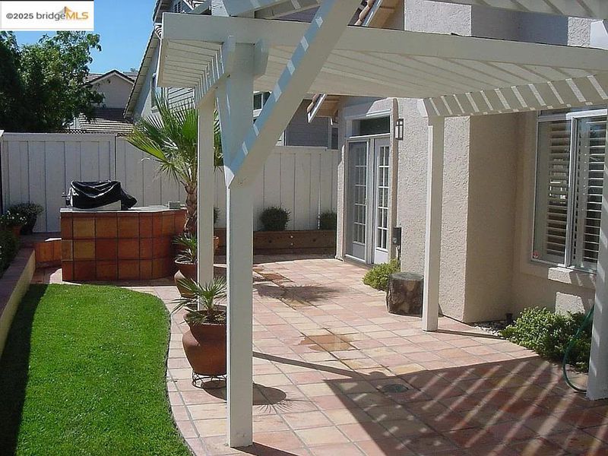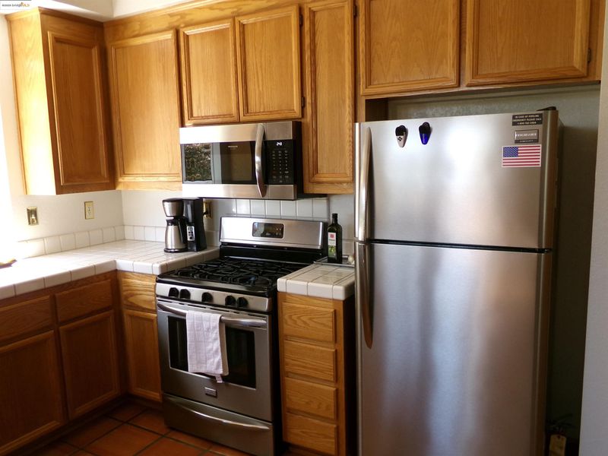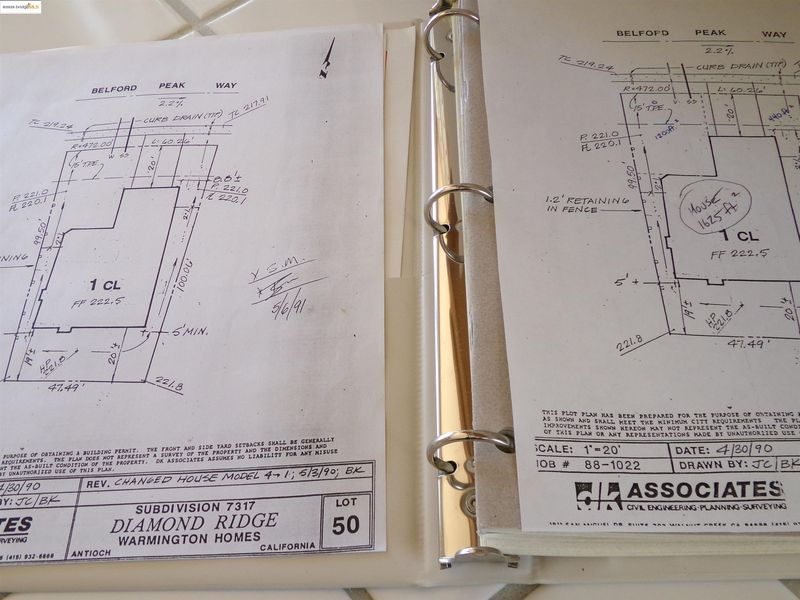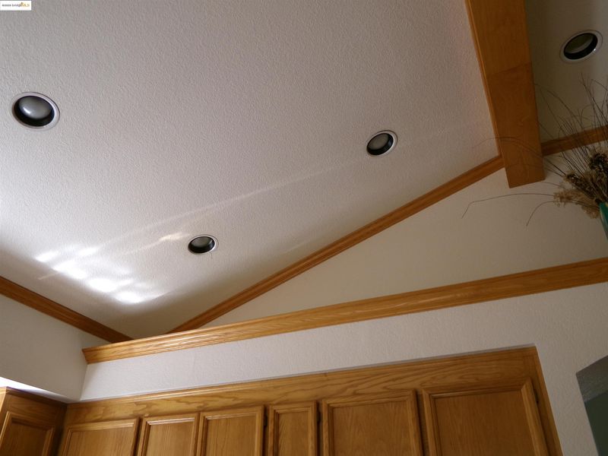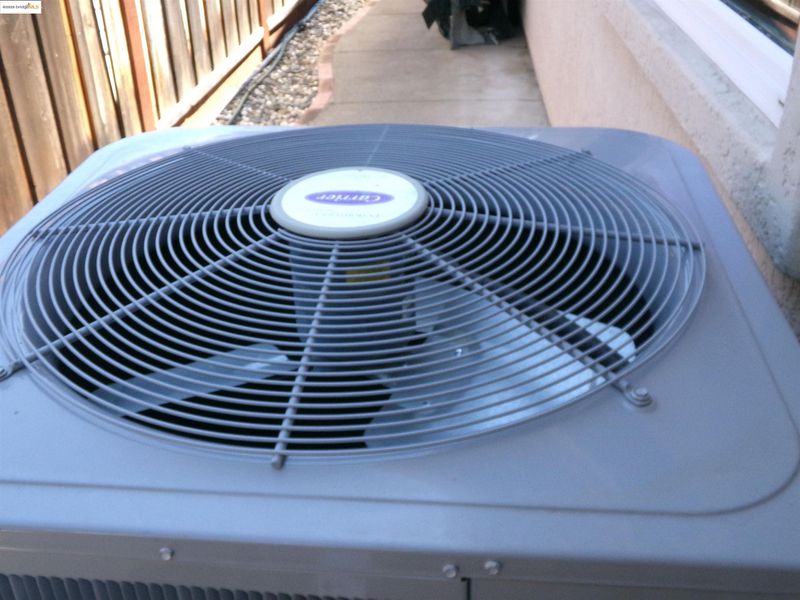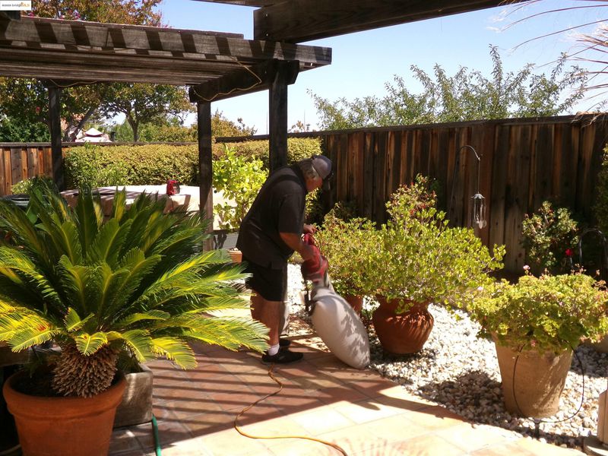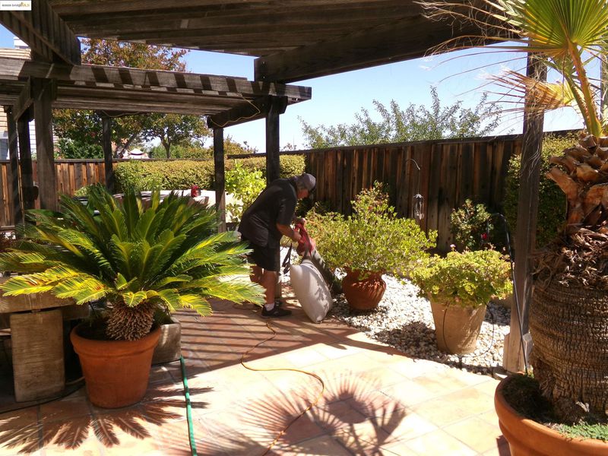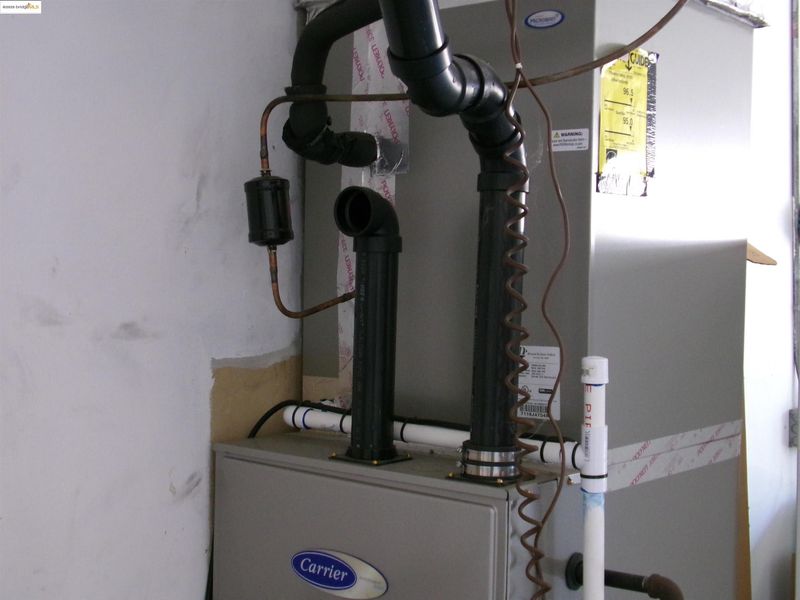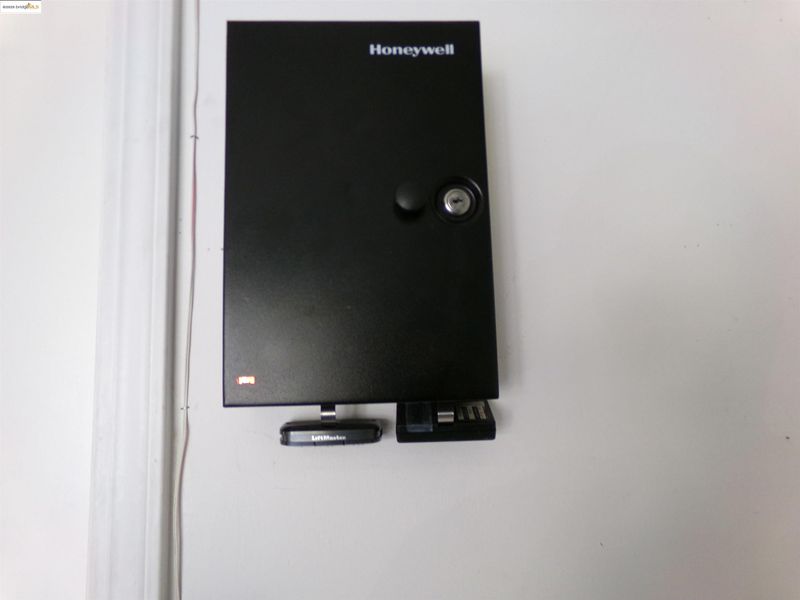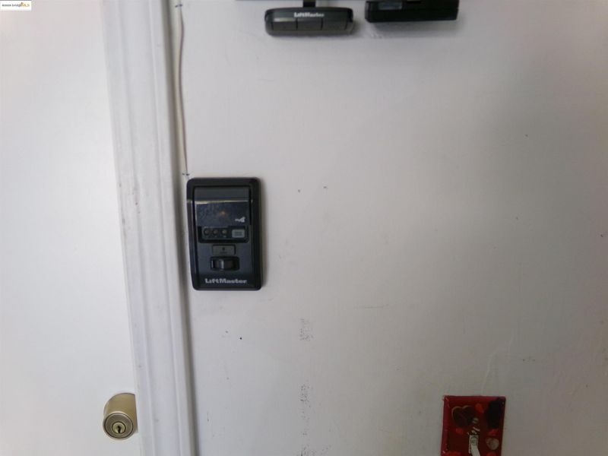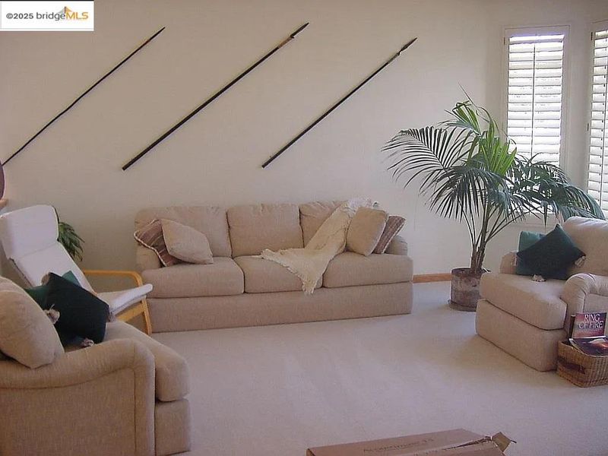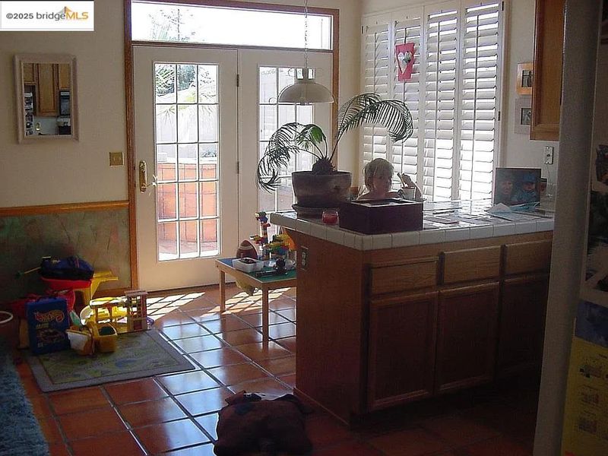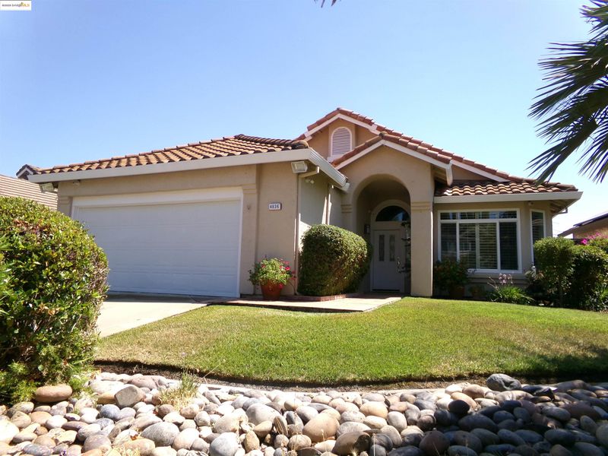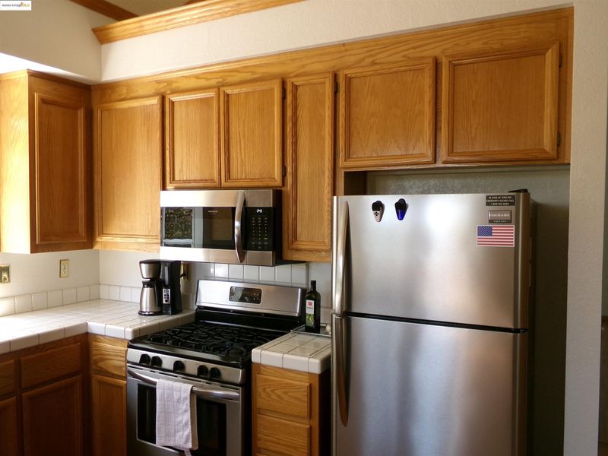
$680,000
1,625
SQ FT
$418
SQ/FT
4836 Belford Peak Way
@ Cache Peak - Antioch
- 3 Bed
- 2 Bath
- 2 Park
- 1,625 sqft
- Antioch
-

The Treasure at Diamond Ridge Come and enjoy this stunning and beautifully appointed treasure located in the heart of Antioch's Diamond Ridge. This truly move-in ready home with a prominent view of Mt. Diablo offers 3 bedrooms, 2 full bathrooms plus new air conditioning, a 2-car garage with a car lift and sealed concrete flooring, an 8-person hot tub perfect for relaxation, a built-in Dynamic Cooking Systems BBQ console, a complete security system with exterior/interior cameras, and more. The Monier "Lifetile" Class A fire resistant roof is equipped with a solar array that comes with the home (i.e., not leased) and reduces PG&E electrical bills to <$1,000 per year. The solar system design includes the ability to easily integrate wall mounted batteries in the garage. The exterior stucco wall finish is back rolled with elastomeric paint to provide a beautiful waterproof, insulated surface that doesn't expose any cracks. Equipped with an integrated security system and smart technology, your life will be easier and secure knowing you can remotely alarm, disarm, and view your home with multiple exterior and interior cameras, and remotely control energy-efficient heating and air conditioning.
- Current Status
- New
- Original Price
- $680,000
- List Price
- $680,000
- On Market Date
- Aug 24, 2025
- Property Type
- Detached
- D/N/S
- Antioch
- Zip Code
- 94531
- MLS ID
- 41109263
- APN
- 0723300505
- Year Built
- 1991
- Stories in Building
- 1
- Possession
- Close Of Escrow
- Data Source
- MAXEBRDI
- Origin MLS System
- DELTA
Dallas Ranch Middle School
Public 6-8 Middle
Students: 911 Distance: 0.2mi
New Horizon Academy
Private K-12
Students: 9 Distance: 0.4mi
Muir (John) Elementary School
Public K-5 Elementary
Students: 570 Distance: 0.5mi
Hilltop Christian
Private K-8 Combined Elementary And Secondary, Religious, Coed
Students: 102 Distance: 0.9mi
Lone Tree Elementary School
Public K-5 Elementary
Students: 588 Distance: 1.1mi
Deer Valley High School
Public 9-12 Secondary
Students: 1986 Distance: 1.1mi
- Bed
- 3
- Bath
- 2
- Parking
- 2
- Garage Faces Front, Mechanical Lift
- SQ FT
- 1,625
- SQ FT Source
- Assessor Agent-Fill
- Lot SQ FT
- 5,350.0
- Lot Acres
- 0.12 Acres
- Kitchen
- Breakfast Nook, Tile Counters
- Cooling
- Ceiling Fan(s), Central Air, Whole House Fan
- Disclosures
- Fire Hazard Area, Hospital Nearby, Restaurant Nearby
- Entry Level
- Exterior Details
- Back Yard, Front Yard
- Flooring
- Tile
- Foundation
- Fire Place
- See Remarks
- Heating
- Natural Gas
- Laundry
- Gas Dryer Hookup
- Main Level
- 3 Bedrooms
- Possession
- Close Of Escrow
- Architectural Style
- Spanish
- Construction Status
- Existing
- Additional Miscellaneous Features
- Back Yard, Front Yard
- Location
- Sloped Up, Back Yard
- Roof
- Composition Shingles
- Water and Sewer
- Public
- Fee
- Unavailable
MLS and other Information regarding properties for sale as shown in Theo have been obtained from various sources such as sellers, public records, agents and other third parties. This information may relate to the condition of the property, permitted or unpermitted uses, zoning, square footage, lot size/acreage or other matters affecting value or desirability. Unless otherwise indicated in writing, neither brokers, agents nor Theo have verified, or will verify, such information. If any such information is important to buyer in determining whether to buy, the price to pay or intended use of the property, buyer is urged to conduct their own investigation with qualified professionals, satisfy themselves with respect to that information, and to rely solely on the results of that investigation.
School data provided by GreatSchools. School service boundaries are intended to be used as reference only. To verify enrollment eligibility for a property, contact the school directly.
