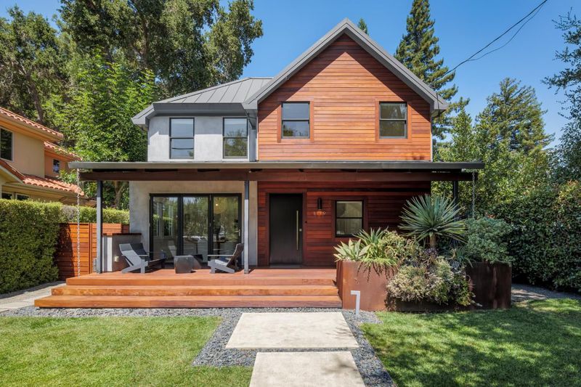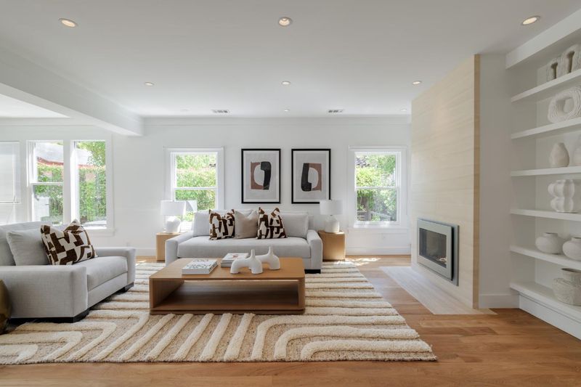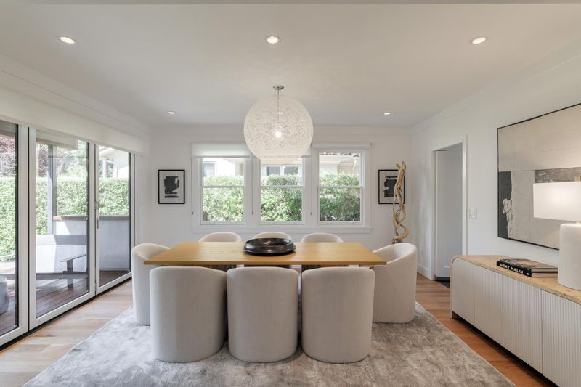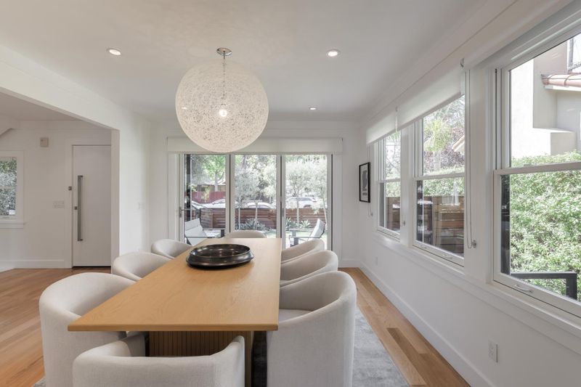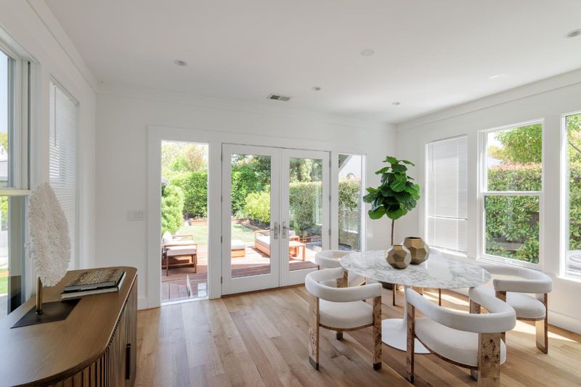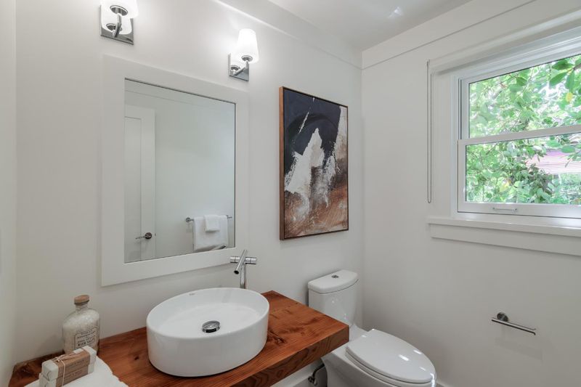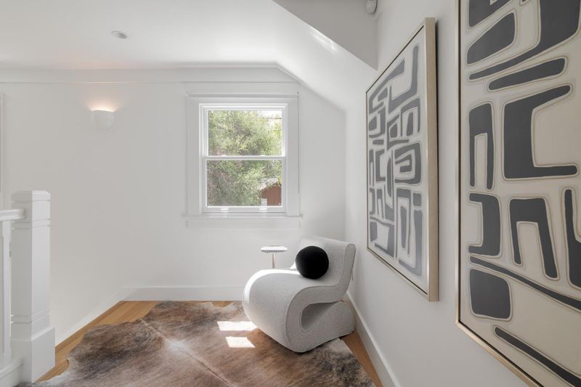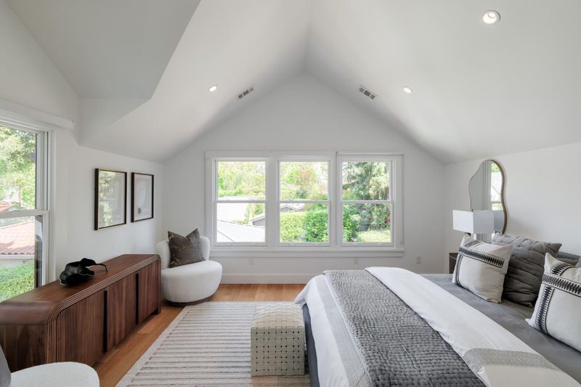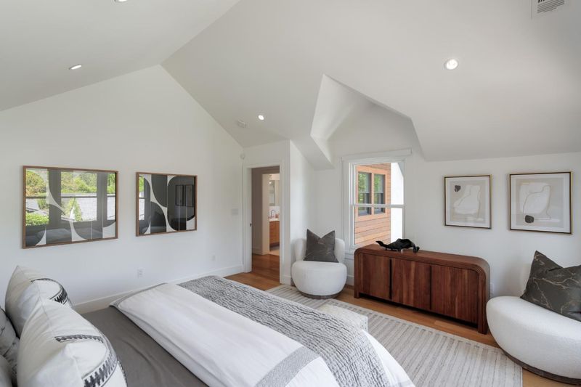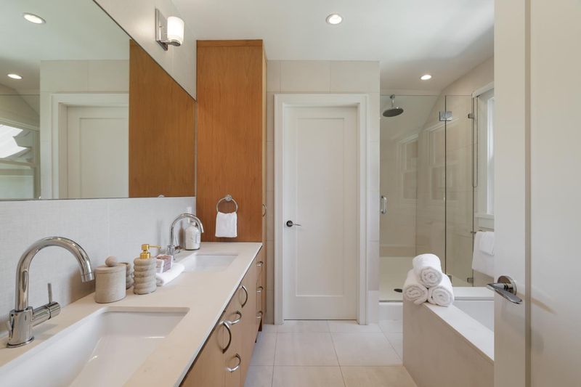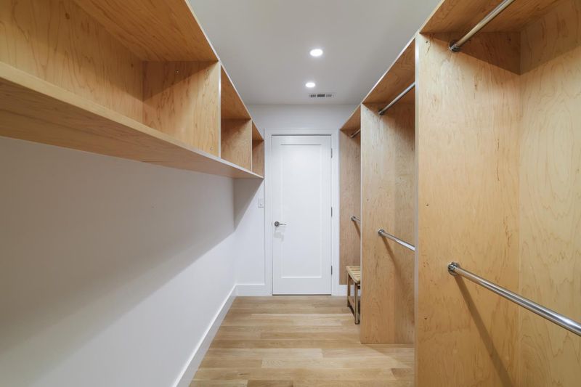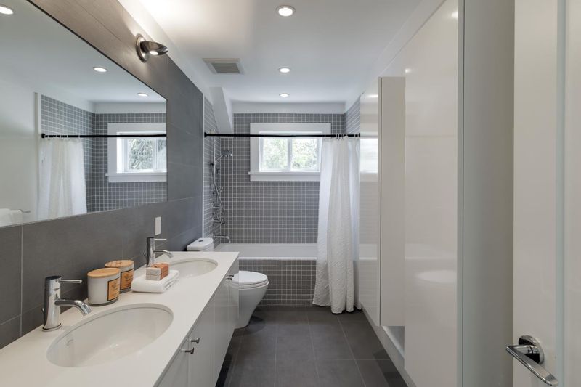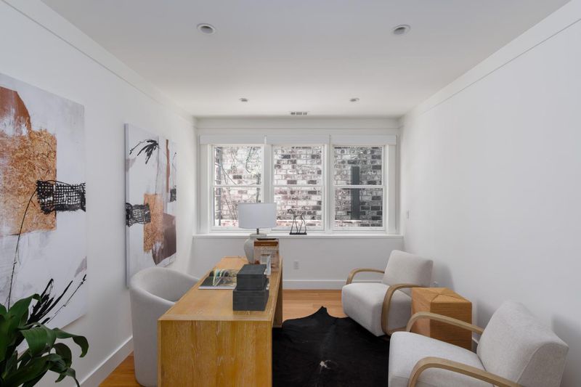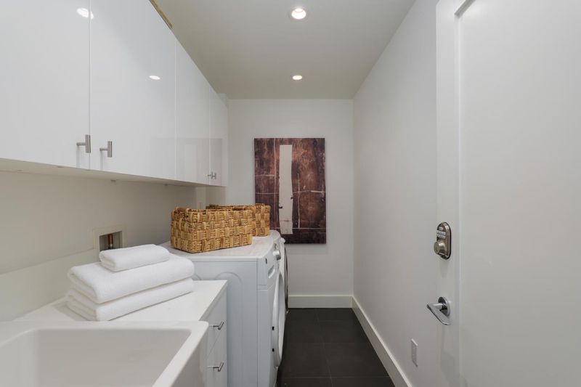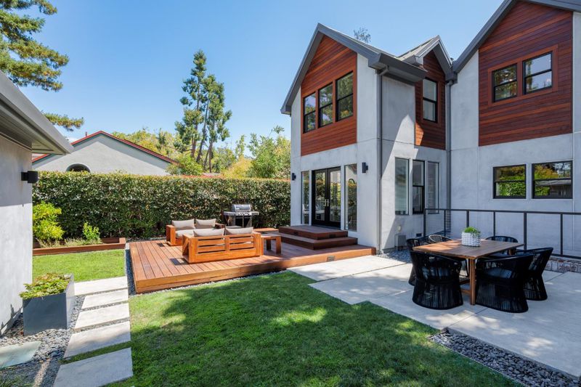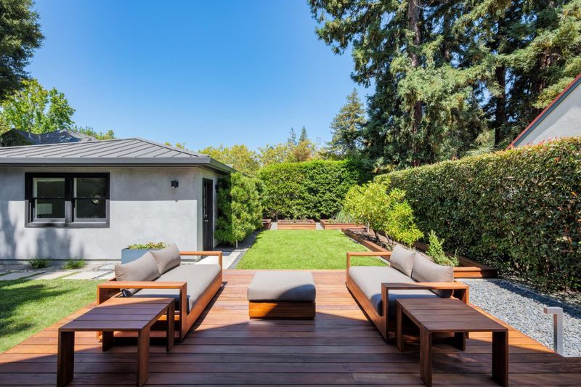
$6,998,000
3,568
SQ FT
$1,961
SQ/FT
1119 Hopkins Avenue
@ Harriet - 240 - Community Center, Palo Alto
- 5 Bed
- 4 (3/1) Bath
- 3 Park
- 3,568 sqft
- PALO ALTO
-

In the heart of Palo Alto's Community Center neighborhood, this modern residence blends stylish design, abundant natural light, and seamless indoor/outdoor living. The main level features an open-concept floor plan and Ipe decks at both the front & rear that extend the dining & living rooms outdoors. A chef's kitchen showcases Caesarstone countertops, custom cabinetry, and premium appliances. Upstairs, three bedrooms include a generous primary suite with spa-inspired bath, soaking tub, glass-enclosed shower, and walk-in closet.The light-filled lower level, with private exterior access, features a recreation room & wet bar, two additional bedrooms, a full bath, & laundry room. Oak flooring, smart home technology, and a detached, insulated 2-car garage underscore the home's quality, while the handsome stucco exterior and 24-gauge metal roof ensure timeless curb appeal. The fully fenced yard is framed by mature hedges and access to the garage is via a quiet alley. This prime location offers easy access to Rinconada Park & Pool, Lucie Stern Community Center, Junior Museum & Zoo, Childrens Library, & Rinconada Library. Just minutes from top-rated schools, downtown Palo Alto and Stanford University, a rare opportunity to own a home in one of the city's most sought-after neighborhoods.
- Days on Market
- 5 days
- Current Status
- Active
- Original Price
- $6,998,000
- List Price
- $6,998,000
- On Market Date
- Sep 4, 2025
- Property Type
- Single Family Home
- Area
- 240 - Community Center
- Zip Code
- 94301
- MLS ID
- ML82020226
- APN
- 003-44-046
- Year Built
- 2009
- Stories in Building
- 2
- Possession
- Unavailable
- Data Source
- MLSL
- Origin MLS System
- MLSListings, Inc.
Tru
Private K-6 Coed
Students: 24 Distance: 0.1mi
Walter Hays Elementary School
Public K-5 Elementary
Students: 371 Distance: 0.2mi
St. Elizabeth Seton
Private K-8 Elementary, Religious, Coed
Students: 274 Distance: 0.3mi
Addison Elementary School
Public K-5 Elementary
Students: 402 Distance: 0.4mi
Castilleja School
Private 6-12 Combined Elementary And Secondary, All Female
Students: 430 Distance: 0.5mi
Duveneck Elementary School
Public K-5 Elementary
Students: 374 Distance: 0.6mi
- Bed
- 5
- Bath
- 4 (3/1)
- Double Sinks, Half on Ground Floor, Showers over Tubs - 2+, Stone, Tub in Primary Bedroom
- Parking
- 3
- Detached Garage, Off-Street Parking, On Street
- SQ FT
- 3,568
- SQ FT Source
- Unavailable
- Lot SQ FT
- 6,885.0
- Lot Acres
- 0.158058 Acres
- Kitchen
- Cooktop - Gas, Countertop - Quartz, Island, Oven - Double
- Cooling
- Central AC
- Dining Room
- Formal Dining Room
- Disclosures
- Natural Hazard Disclosure
- Family Room
- Separate Family Room
- Flooring
- Hardwood
- Foundation
- Concrete Perimeter and Slab
- Fire Place
- Gas Starter
- Heating
- Central Forced Air - Gas
- Laundry
- In Utility Room, Inside, Washer / Dryer
- Fee
- Unavailable
MLS and other Information regarding properties for sale as shown in Theo have been obtained from various sources such as sellers, public records, agents and other third parties. This information may relate to the condition of the property, permitted or unpermitted uses, zoning, square footage, lot size/acreage or other matters affecting value or desirability. Unless otherwise indicated in writing, neither brokers, agents nor Theo have verified, or will verify, such information. If any such information is important to buyer in determining whether to buy, the price to pay or intended use of the property, buyer is urged to conduct their own investigation with qualified professionals, satisfy themselves with respect to that information, and to rely solely on the results of that investigation.
School data provided by GreatSchools. School service boundaries are intended to be used as reference only. To verify enrollment eligibility for a property, contact the school directly.
