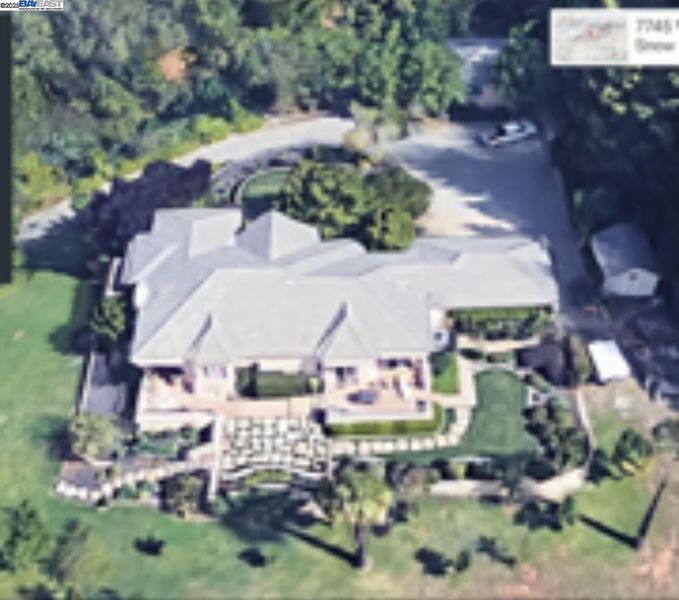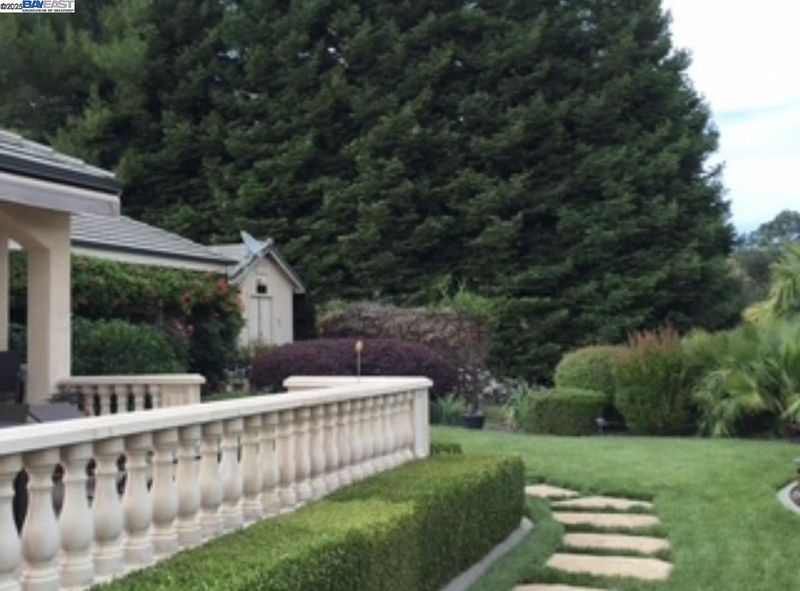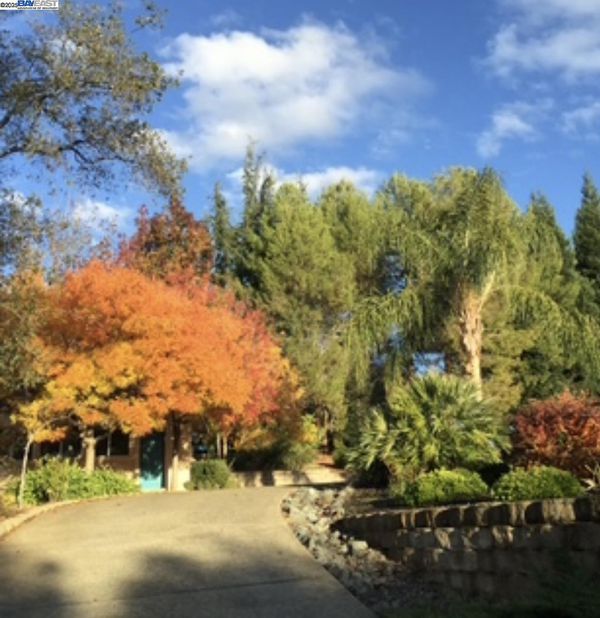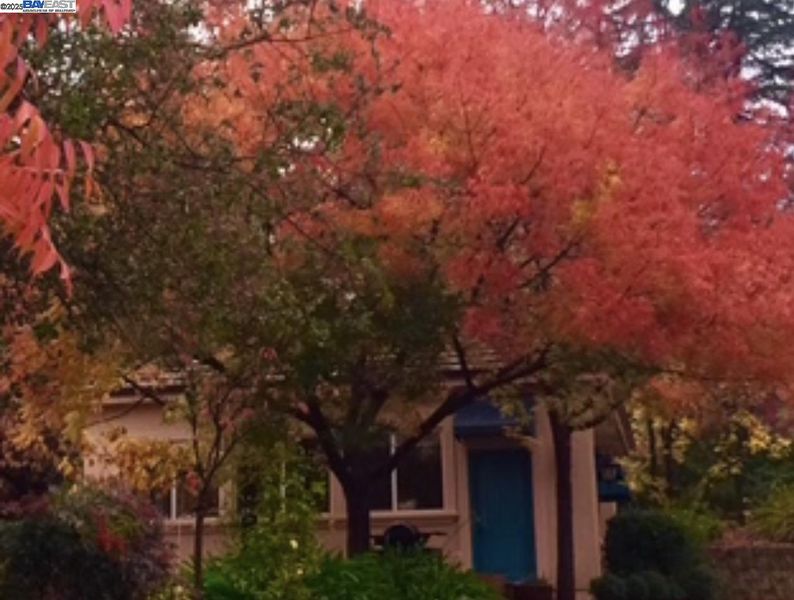
$1,399,000
3,227
SQ FT
$434
SQ/FT
7745 Winter Snow Ct
@ Summer star - Other, Newcastle
- 3 Bed
- 2.5 (2/1) Bath
- 3 Park
- 3,227 sqft
- Newcastle
-

Welcome Home! Situated in Newcastle’s coveted Dream Ranch Estates—your chance to own a peaceful oasis with a total of 3,227 sq ft of living space on 5.4 acres, where comfort and countryside living come together. The 2,579 sq ft main home features 3 bedrooms and 2.5 baths with a bright, open layout, cozy fireplace, and thoughtful design. Complementing the main residence is a detached 648 sq ft guest house with a full kitchen, ideal for multi-generational living, extended guests, or rental income opportunities. Adding even more versatility, the property also includes a beautiful 352 sq ft detached shop with a garage door, perfect for hobbies, storage, or a home workshop. Outdoors, you’ll find a private retreat surrounded by nature with sweeping hillside views, wide-open skies, and plenty of usable land for recreation, gardening, or animals. Despite the tranquil setting, the property is just minutes from shopping, freeways, top-rated schools, and everything you need. With a combined 3,227 sq ft of living space, plus an attached garage, carport, guest house, and detached shop, this peaceful oasis with a guest house on 5.4 acres offers the perfect blend of space, serenity, and convenience. Do not miss out! You will love it here!
- Current Status
- Active - Coming Soon
- Original Price
- $1,399,000
- List Price
- $1,399,000
- On Market Date
- Aug 22, 2025
- Property Type
- Detached
- D/N/S
- Other
- Zip Code
- 95658
- MLS ID
- 41109171
- APN
- 031211038000
- Year Built
- 1991
- Stories in Building
- 1
- Possession
- Close Of Escrow, Negotiable
- Data Source
- MAXEBRDI
- Origin MLS System
- BAY EAST
Harvest Ridge Cooperative Charter/Placer Academy
Charter K-12
Students: 179 Distance: 1.1mi
Newcastle Charter School
Charter K-8 Elementary
Students: 281 Distance: 1.2mi
Newcastle Elementary School
Public K-8 Elementary
Students: 179 Distance: 1.2mi
Ophir Elementary School
Public K-8 Elementary, Coed
Students: 214 Distance: 2.0mi
Penryn Elementary School
Public K-8 Elementary
Students: 243 Distance: 2.0mi
Gateposts Christian School
Private 1-10
Students: NA Distance: 2.2mi
- Bed
- 3
- Bath
- 2.5 (2/1)
- Parking
- 3
- Attached, RV/Boat Parking, RV Access/Parking
- SQ FT
- 3,227
- SQ FT Source
- Owner
- Lot SQ FT
- 235,224.0
- Lot Acres
- 5.4 Acres
- Pool Info
- Possible Pool Site
- Kitchen
- Counter - Solid Surface, Eat-in Kitchen, Other
- Cooling
- Central Air
- Disclosures
- Disclosure Package Avail
- Entry Level
- Exterior Details
- Balcony, Back Yard, Entry Gate, Private Entrance
- Flooring
- Hardwood Flrs Throughout
- Foundation
- Fire Place
- Family Room
- Heating
- Central
- Laundry
- Laundry Room
- Main Level
- Primary Bedrm Suites - 2
- Possession
- Close Of Escrow, Negotiable
- Architectural Style
- Custom
- Construction Status
- Existing
- Additional Miscellaneous Features
- Balcony, Back Yard, Entry Gate, Private Entrance
- Location
- 2 Houses / 1 Lot, Premium Lot, Back Yard, Landscaped, Private
- Roof
- Other, Cement
- Water and Sewer
- Well
- Fee
- Unavailable
MLS and other Information regarding properties for sale as shown in Theo have been obtained from various sources such as sellers, public records, agents and other third parties. This information may relate to the condition of the property, permitted or unpermitted uses, zoning, square footage, lot size/acreage or other matters affecting value or desirability. Unless otherwise indicated in writing, neither brokers, agents nor Theo have verified, or will verify, such information. If any such information is important to buyer in determining whether to buy, the price to pay or intended use of the property, buyer is urged to conduct their own investigation with qualified professionals, satisfy themselves with respect to that information, and to rely solely on the results of that investigation.
School data provided by GreatSchools. School service boundaries are intended to be used as reference only. To verify enrollment eligibility for a property, contact the school directly.











