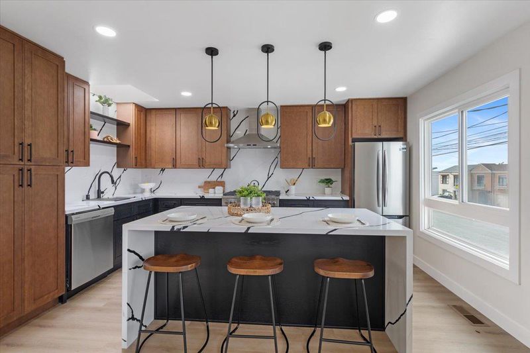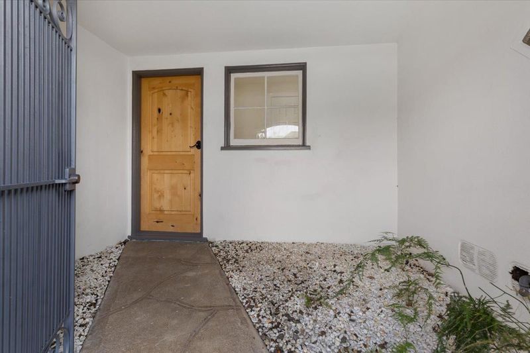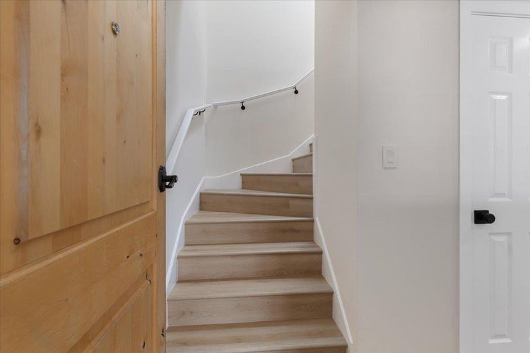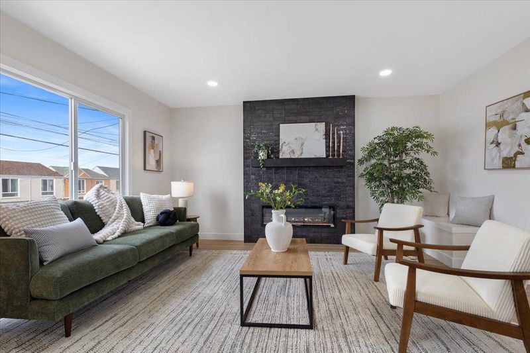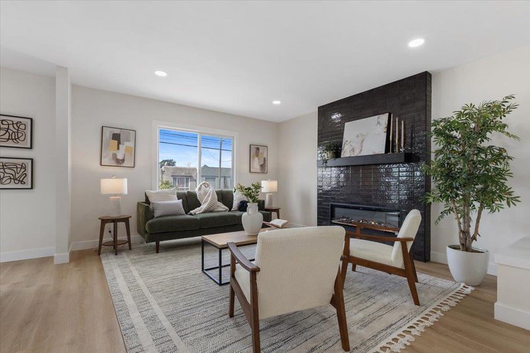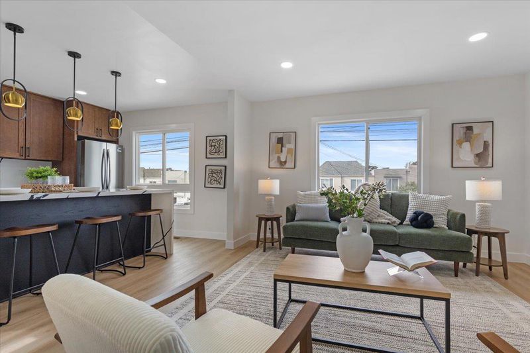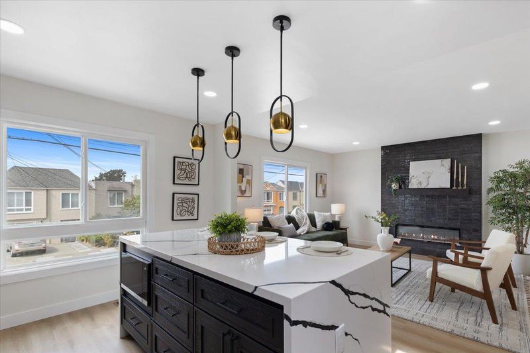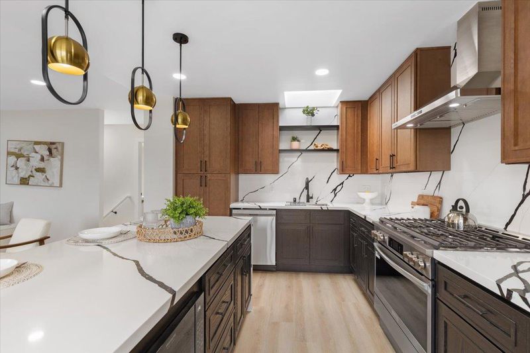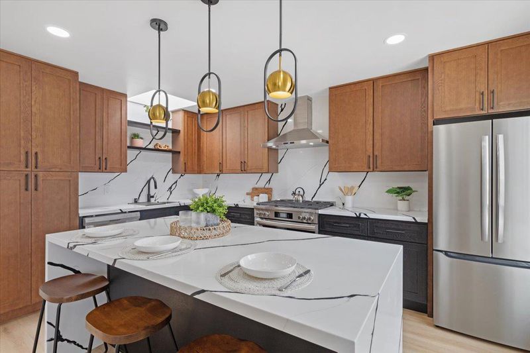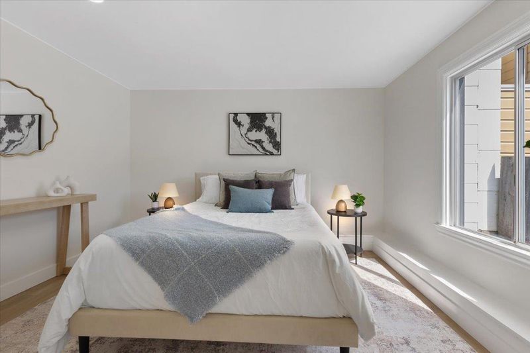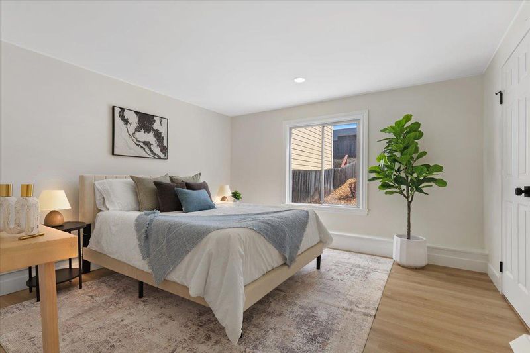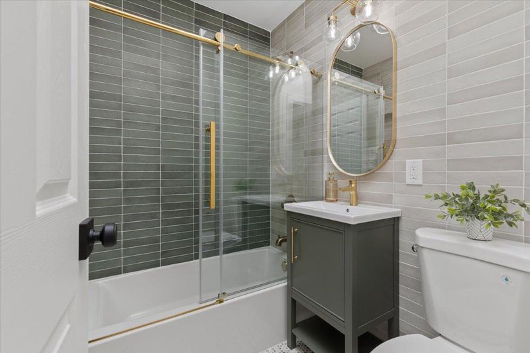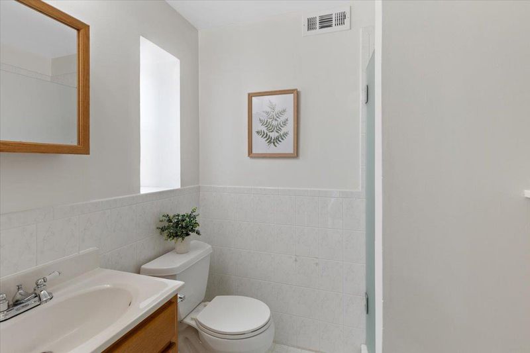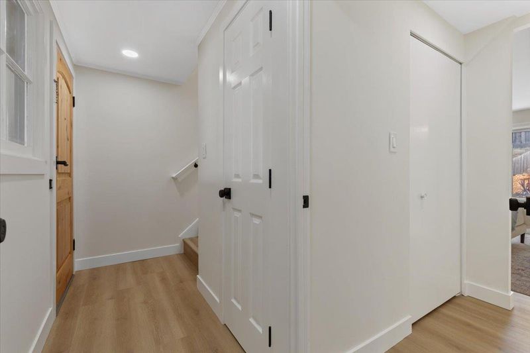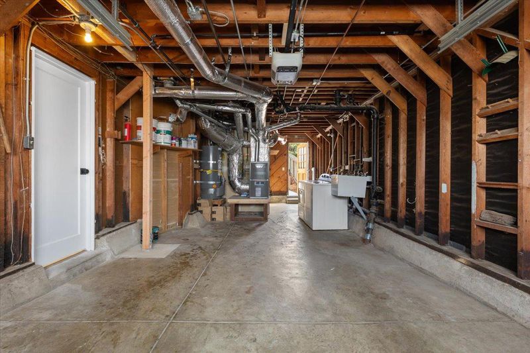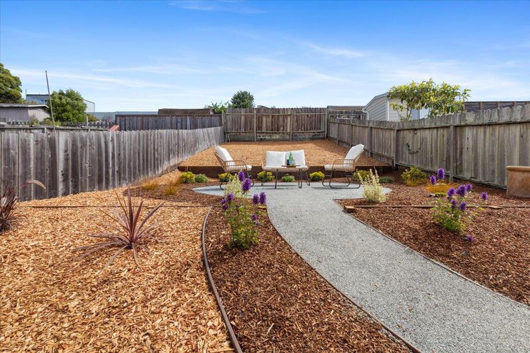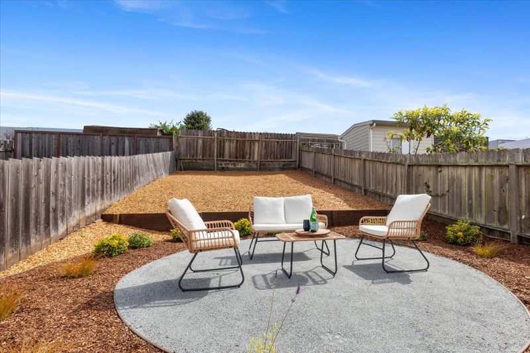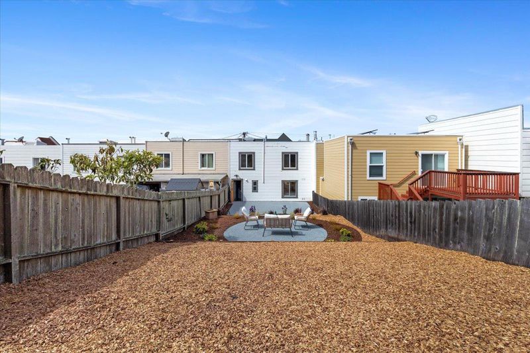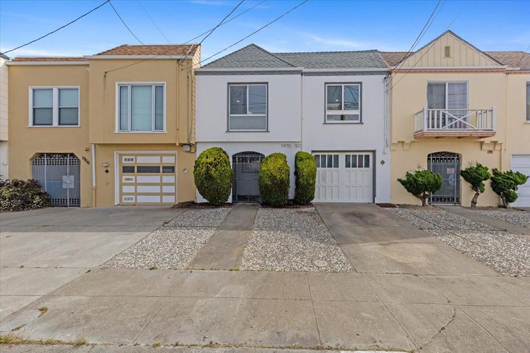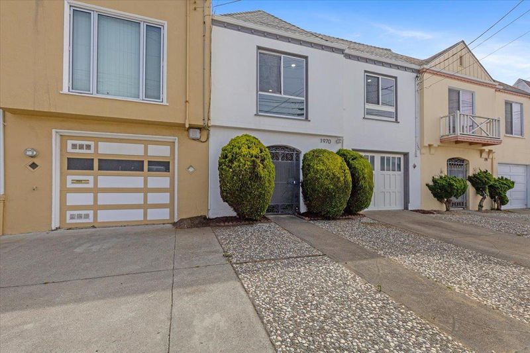
$1,395,000
1,038
SQ FT
$1,344
SQ/FT
1970 35th Avenue
@ Between Ortega and Pacheco - 25145 - 2 - Parkside, San Francisco
- 3 Bed
- 2 Bath
- 3 Park
- 1,038 sqft
- SAN FRANCISCO
-

-
Fri Sep 19, 5:00 pm - 7:00 pm
Tour this newly renovated Outer Sunset gem featuring waterfall quartz counters, skylights, a modern fireplace, and spa-inspired bath.
-
Sat Sep 20, 2:00 pm - 4:00 pm
Tour this newly renovated Outer Sunset gem featuring waterfall quartz counters, skylights, a modern fireplace, and spa-inspired bath.
-
Sun Sep 21, 2:00 pm - 5:00 pm
Tour this newly renovated Outer Sunset gem featuring waterfall quartz counters, skylights, a modern fireplace, and spa-inspired bath.
Just blocks from the ocean and Golden Gate Park, this newly remodeled 3-bedroom, 2-bath home offers modern design in San Franciscos desirable Outer Sunset. Steps from the vibrant Taraval and Noriega corridors, the property blends contemporary elegance with coastal neighborhood charm. Inside, an open-concept floor plan is filled with natural light from three skylights. The chefs kitchen is a showpiece, featuring waterfall quartz countertops, luxury cabinetry, designer lighting, and professional-grade appliances. The living area is anchored by a sleek modern electric fireplace with a dramatic tile surround. With its open design, the home offers flexible dining and entertaining optionscreate the layout that suits your lifestyle. Bathrooms feature spa-inspired finishes, including custom tilework, gold fixtures, and curated details. Throughout, recessed lighting, premium flooring, updated electrical, and a new HVAC system ensure both style and comfort. Outdoors, a newly landscaped backyard provides a private retreat designed for relaxation and low maintenance. Whether entertaining friends, gardening, or unwinding, this space offers endless possibilities. Schedule your private showing today and experience this luxury Outer Sunset residence for yourself.
- Days on Market
- 0 days
- Current Status
- Active
- Original Price
- $1,395,000
- List Price
- $1,395,000
- On Market Date
- Sep 18, 2025
- Property Type
- Single Family Home
- Area
- 25145 - 2 - Parkside
- Zip Code
- 94116
- MLS ID
- ML82022141
- APN
- 2100-015
- Year Built
- 1943
- Stories in Building
- 1
- Possession
- Unavailable
- Data Source
- MLSL
- Origin MLS System
- MLSListings, Inc.
Stevenson (Robert Louis) Elementary School
Public K-5 Elementary
Students: 489 Distance: 0.1mi
St. Ignatius College Preparatory School
Private 9-12 Secondary, Religious, Coed
Students: 1478 Distance: 0.2mi
Giannini (A.P.) Middle School
Public 6-8 Middle
Students: 1188 Distance: 0.2mi
Sunset Elementary School
Public K-5 Elementary
Students: 407 Distance: 0.4mi
Lawton Alternative Elementary School
Public K-8 Elementary
Students: 593 Distance: 0.6mi
S.F. County Special Education School
Public K-12 Special Education
Students: 74 Distance: 0.6mi
- Bed
- 3
- Bath
- 2
- Parking
- 3
- Attached Garage
- SQ FT
- 1,038
- SQ FT Source
- Unavailable
- Lot SQ FT
- 3,000.0
- Lot Acres
- 0.068871 Acres
- Kitchen
- Cooktop - Gas, Countertop - Quartz, Microwave, Oven Range - Gas, Pantry, Refrigerator, Skylight
- Cooling
- None
- Dining Room
- Breakfast Bar, Dining Area in Living Room
- Disclosures
- Natural Hazard Disclosure
- Family Room
- No Family Room
- Flooring
- Laminate
- Foundation
- Other
- Fire Place
- Insert
- Heating
- Central Forced Air
- Fee
- Unavailable
MLS and other Information regarding properties for sale as shown in Theo have been obtained from various sources such as sellers, public records, agents and other third parties. This information may relate to the condition of the property, permitted or unpermitted uses, zoning, square footage, lot size/acreage or other matters affecting value or desirability. Unless otherwise indicated in writing, neither brokers, agents nor Theo have verified, or will verify, such information. If any such information is important to buyer in determining whether to buy, the price to pay or intended use of the property, buyer is urged to conduct their own investigation with qualified professionals, satisfy themselves with respect to that information, and to rely solely on the results of that investigation.
School data provided by GreatSchools. School service boundaries are intended to be used as reference only. To verify enrollment eligibility for a property, contact the school directly.
