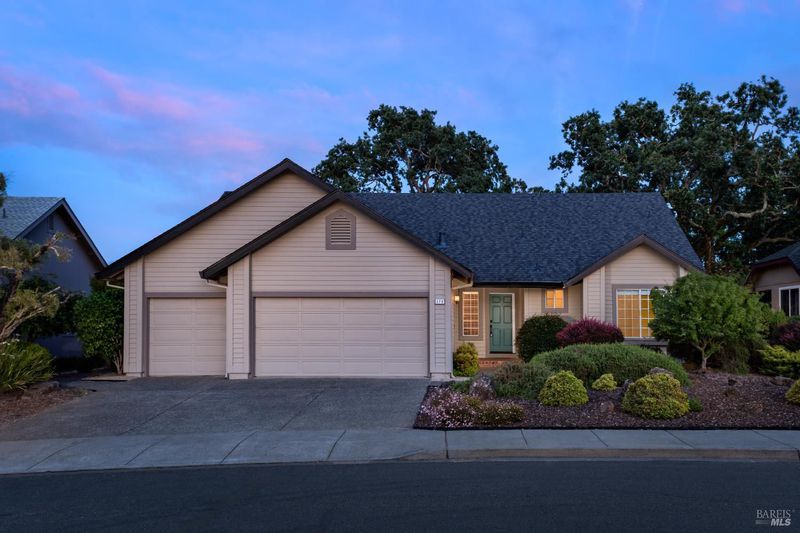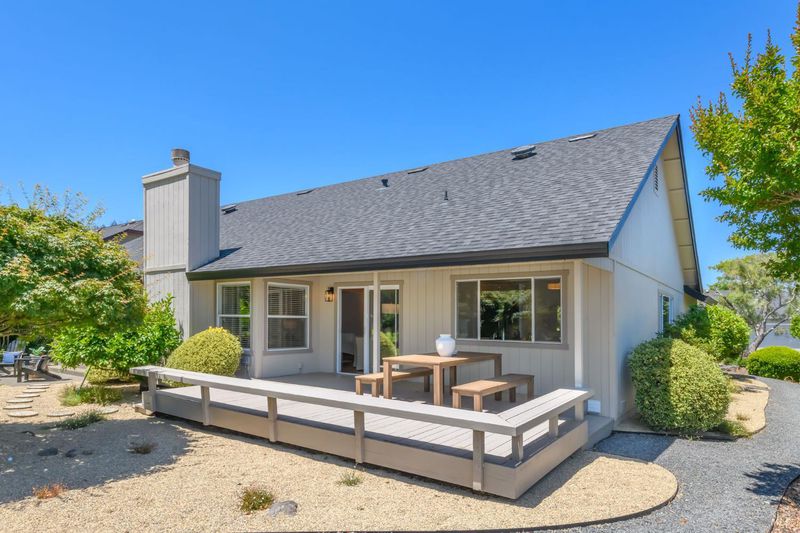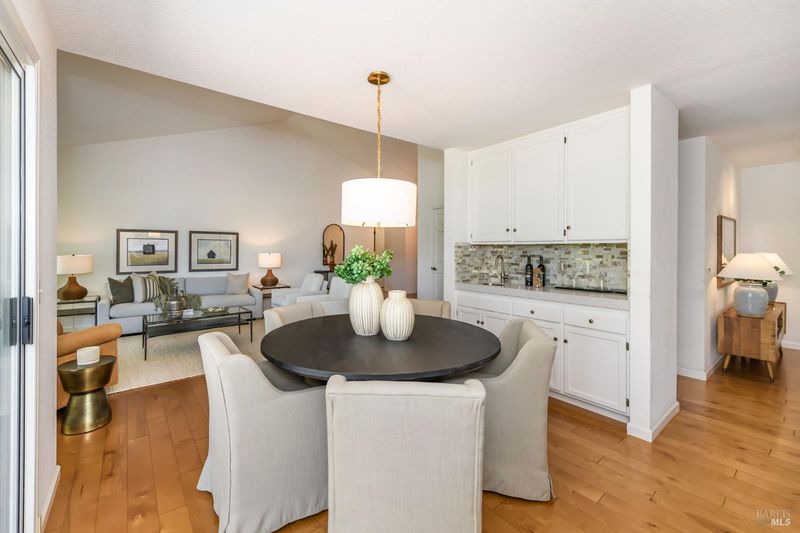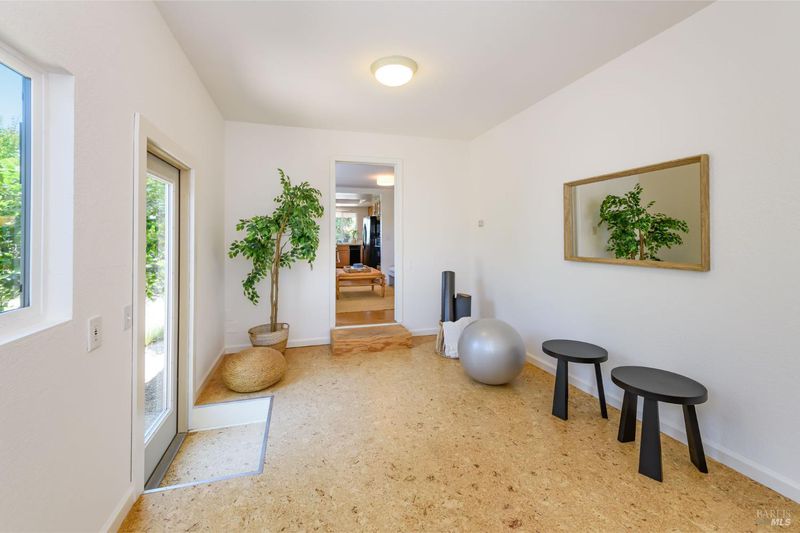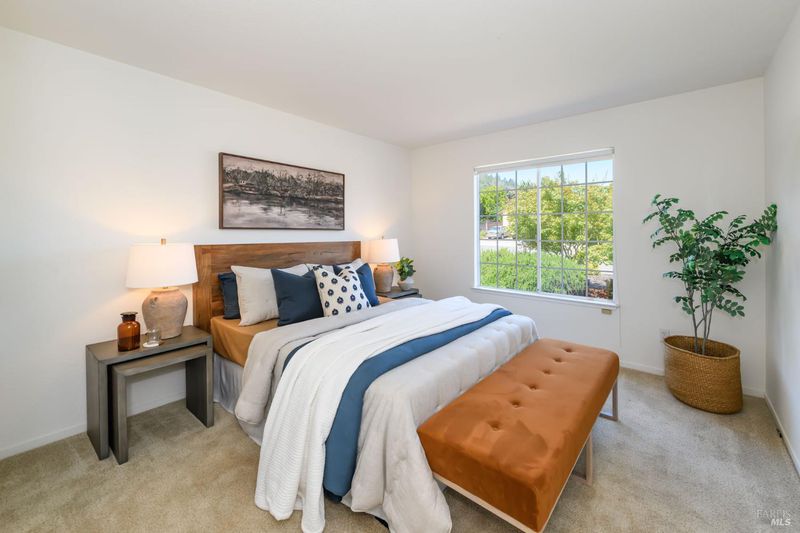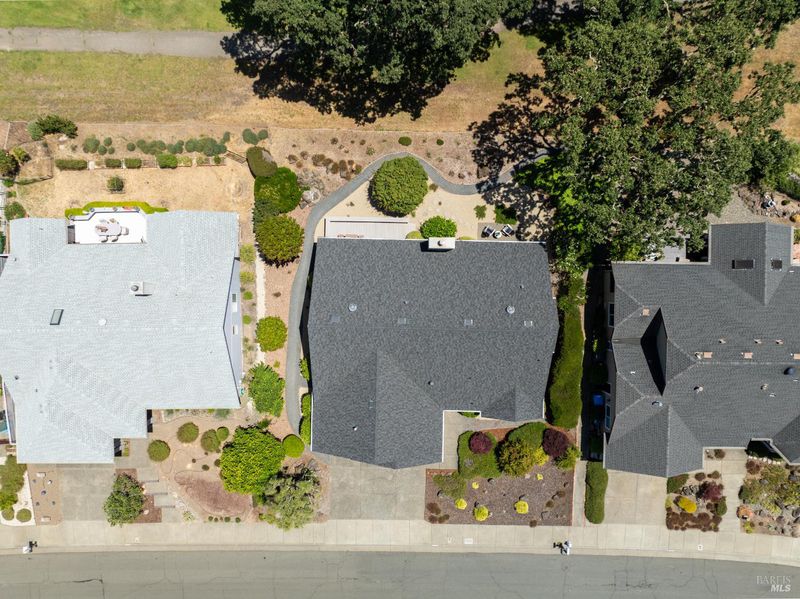
$949,000
2,019
SQ FT
$470
SQ/FT
378 Miramonte Place
@ Oakmont Drive - Oakmont, Santa Rosa
- 2 Bed
- 2 Bath
- 4 Park
- 2,019 sqft
- Santa Rosa
-

Welcome to 378 Miramonte Place, a beautifully expanded Sugarloaf model nestled on one of Oakmont's most desirable streets. Overlooking the 17th fairway of the East Golf Course with sweeping views of Hood Mountain, this single-level home offers 2,019sf of thoughtfully designed living space. Ease of flow with two spacious bedrooms and two bathrooms, complemented by a generous living room with steep vaulted ceilings and warmed by the brick fireplace. A bright family room / breakfast room adjacent to the kitchen captures the morning sunshine. The formal dining room with wet bar opens directly to the views and onto the expansive deck ideal for al fresco dining and entertaining. Set on a panoramic 9,020sf lot, the property offers exceptional views. The oversized three-car garage features a converted third bay, serving as a bonus room ideal for an office, craft space, or exercise studio. Enjoy all the amenities Oakmont has to offer, including recreation centers, community halls, trails, heated swimming pools, bocce, tennis, and pickleball courts, plus a full calendar of organized activities and social clubs. Just minutes away, the Valley of the Moon Golf Club offers two golf courses, dining, and live entertainment. Move in and start living.
- Days on Market
- 1 day
- Current Status
- Active
- Original Price
- $949,000
- List Price
- $949,000
- On Market Date
- Jun 13, 2025
- Property Type
- Single Family Residence
- Area
- Oakmont
- Zip Code
- 95409
- MLS ID
- 325054770
- APN
- 016-750-037-000
- Year Built
- 1988
- Stories in Building
- Unavailable
- Possession
- Close Of Escrow
- Data Source
- BAREIS
- Origin MLS System
Kenwood Elementary School
Public K-6 Elementary
Students: 138 Distance: 1.6mi
Heidi Hall's New Song Isp
Private K-12
Students: NA Distance: 3.8mi
Austin Creek Elementary School
Public K-6 Elementary
Students: 387 Distance: 4.0mi
Strawberry Elementary School
Public 4-6 Elementary
Students: 397 Distance: 4.4mi
Dunbar Elementary School
Public K-5 Elementary
Students: 198 Distance: 4.4mi
Rincon School
Private 10-12 Special Education, Secondary, All Male, Coed
Students: 5 Distance: 4.7mi
- Bed
- 2
- Bath
- 2
- Double Sinks
- Parking
- 4
- Attached, Garage Door Opener, Garage Facing Front, Interior Access, Side-by-Side
- SQ FT
- 2,019
- SQ FT Source
- Assessor Agent-Fill
- Lot SQ FT
- 9,020.0
- Lot Acres
- 0.2071 Acres
- Pool Info
- Built-In, Common Facility
- Kitchen
- Breakfast Area, Island, Kitchen/Family Combo
- Cooling
- Central
- Dining Room
- Dining Bar, Formal Area
- Living Room
- Cathedral/Vaulted, Deck Attached, View
- Flooring
- Carpet, Tile, Wood
- Foundation
- Concrete Perimeter
- Fire Place
- Brick, Living Room
- Heating
- Central
- Laundry
- Cabinets, Dryer Included, Inside Room, Washer Included
- Main Level
- Bedroom(s), Dining Room, Family Room, Garage, Kitchen, Living Room, Primary Bedroom
- Views
- Golf Course, Mountains, Panoramic
- Possession
- Close Of Escrow
- Architectural Style
- Traditional
- * Fee
- $129
- Name
- Oakmont Village Association OVA
- Phone
- (707) 539-1611
- *Fee includes
- Common Areas and Recreation Facility
MLS and other Information regarding properties for sale as shown in Theo have been obtained from various sources such as sellers, public records, agents and other third parties. This information may relate to the condition of the property, permitted or unpermitted uses, zoning, square footage, lot size/acreage or other matters affecting value or desirability. Unless otherwise indicated in writing, neither brokers, agents nor Theo have verified, or will verify, such information. If any such information is important to buyer in determining whether to buy, the price to pay or intended use of the property, buyer is urged to conduct their own investigation with qualified professionals, satisfy themselves with respect to that information, and to rely solely on the results of that investigation.
School data provided by GreatSchools. School service boundaries are intended to be used as reference only. To verify enrollment eligibility for a property, contact the school directly.
