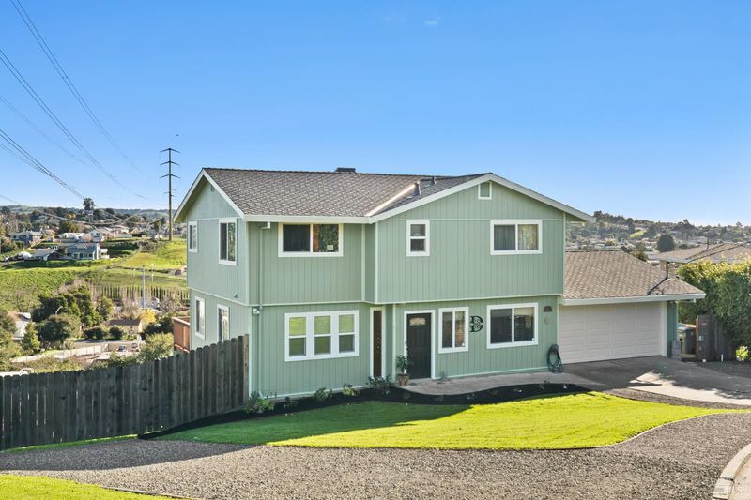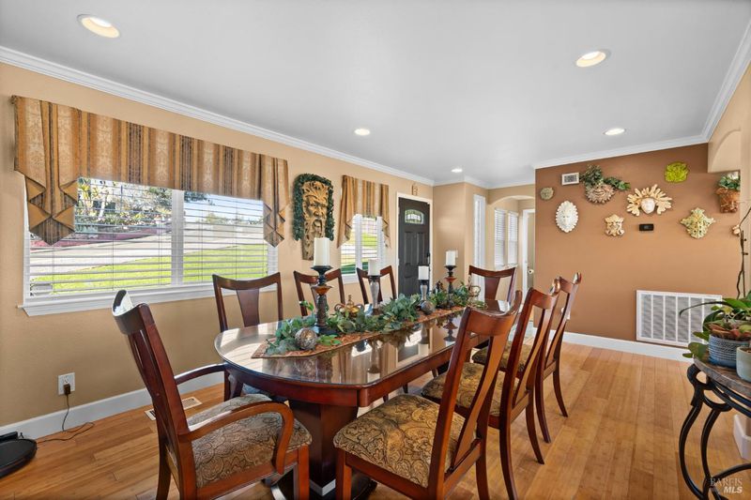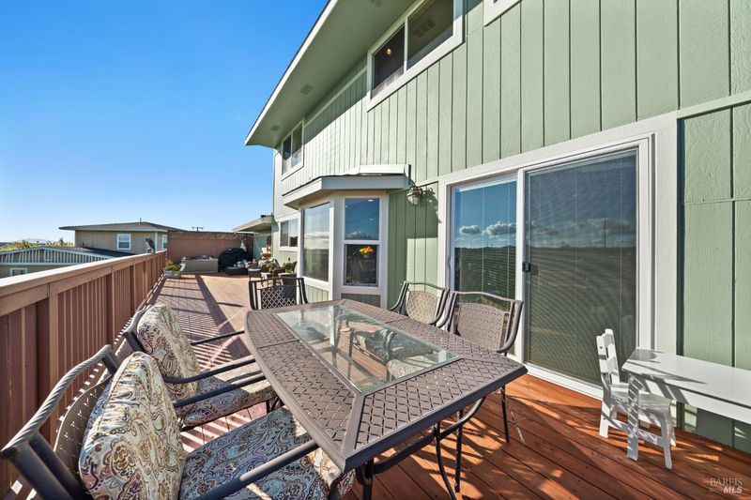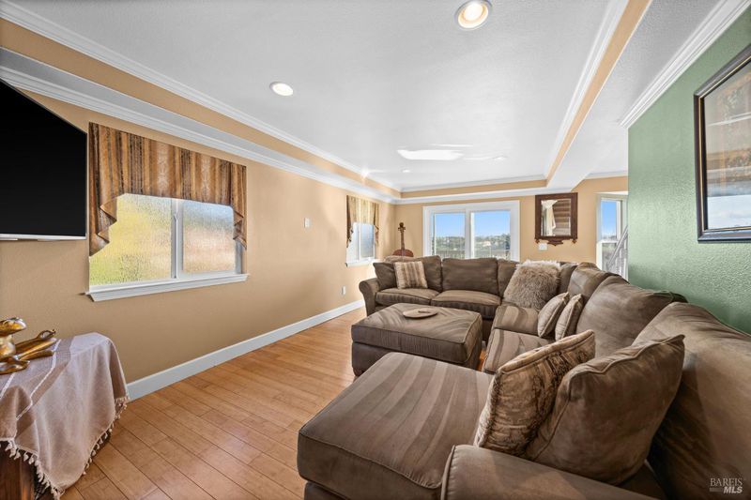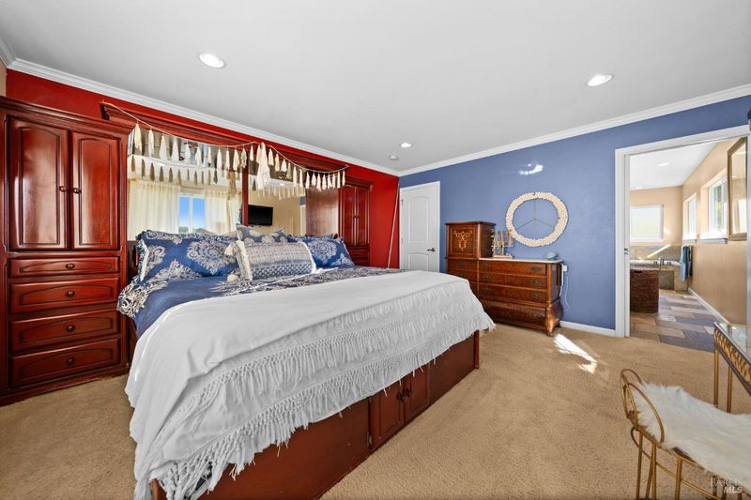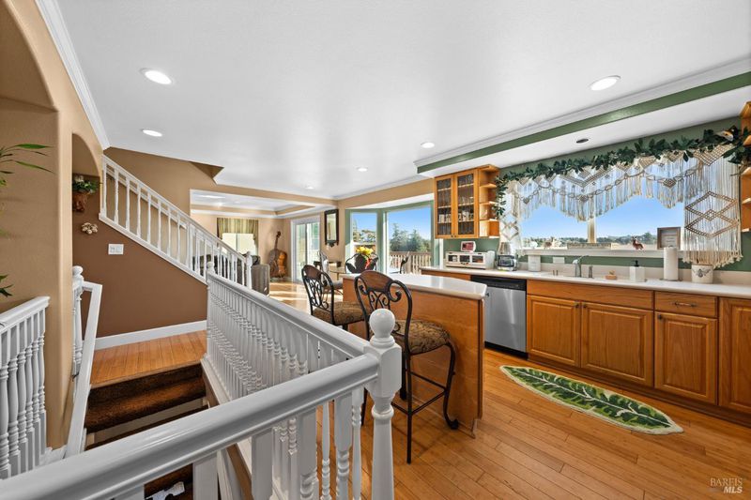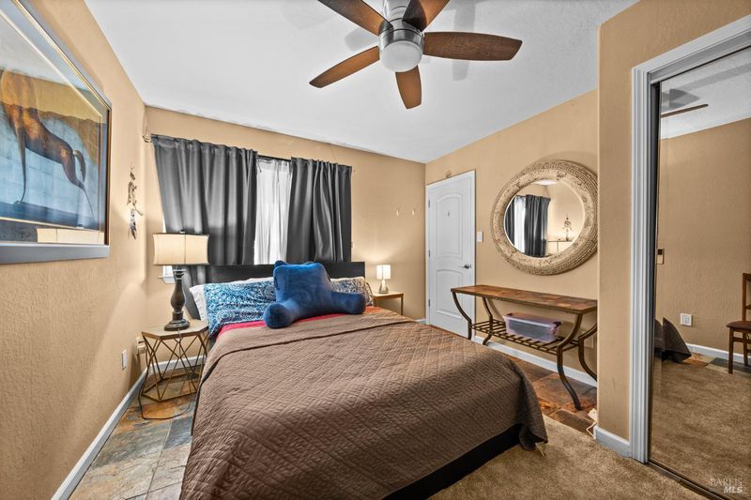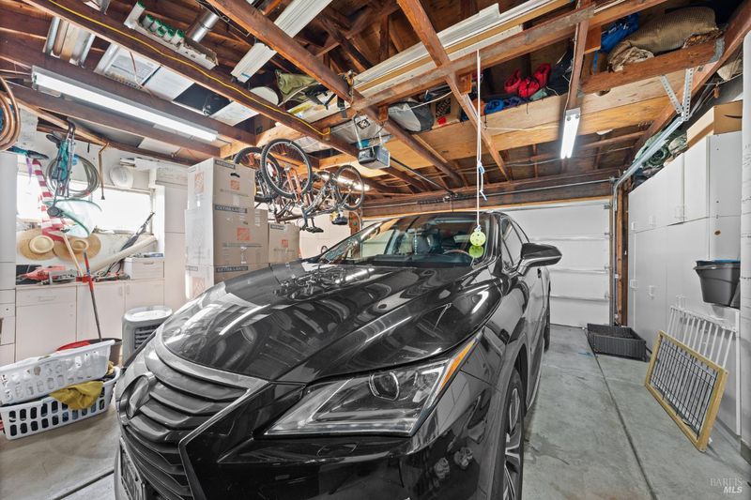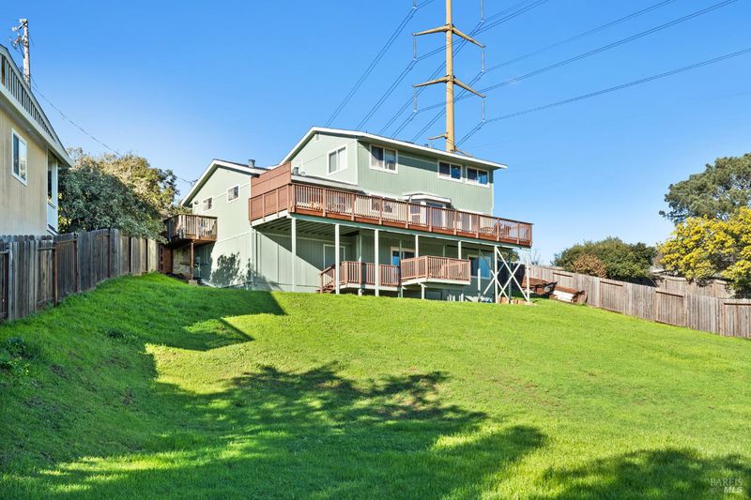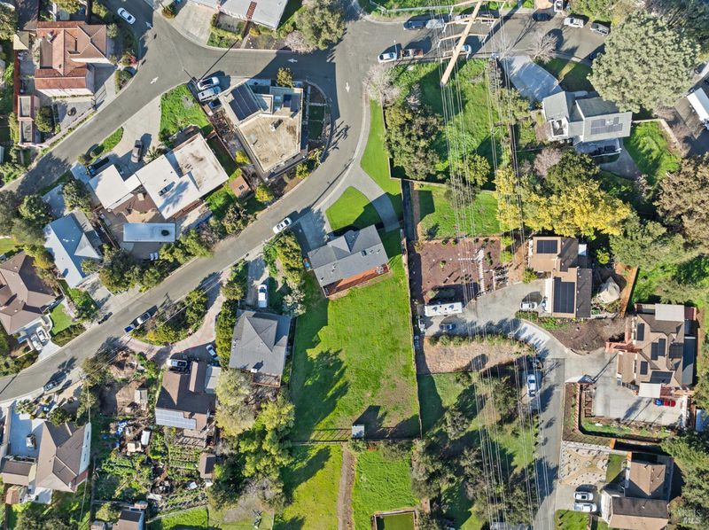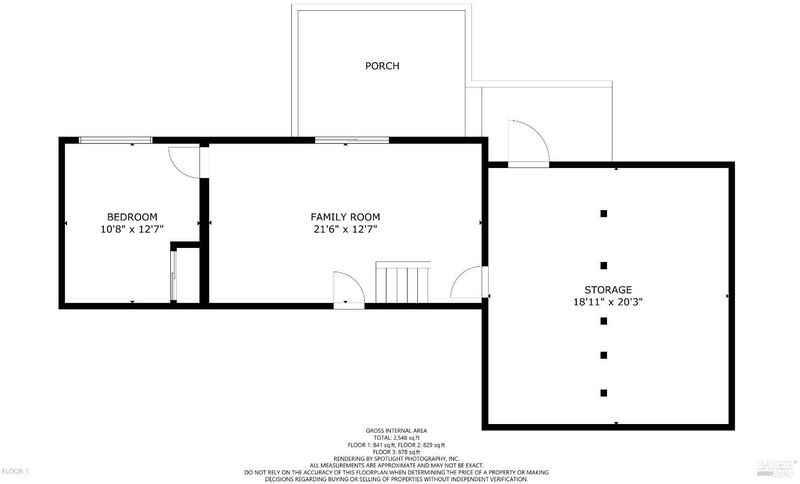
$749,000
2,184
SQ FT
$343
SQ/FT
147 Acacia Way
@ Maple to Romine - Vallejo 1, Vallejo
- 4 Bed
- 3 (2/1) Bath
- 3 Park
- 2,184 sqft
- Vallejo
-

Must see this SF Bay panoramic view home! .44 ACRE LOT affords room to build up to 2 more homes in the back portion, or other development ideas? Extensive off-street parking, RV access and parking. Interior decorator touches and features, designer blinds, and dual pane sliding glass doors with interior blinds installed inside the glass. Immaculate and ready for new owner. Home of a licensed general contractor, it is well-designed, all work top notch! Located at the top of a view knoll on a peaceful, custom, view cul-de-sac. Upper level has a private, large primary view suite, as well as 2 more bedrooms and full bathroom. Main level living areas all have panoramic views. Lower third level contains a large family room/office and a 4th bedroom, with access to outside and possibly an option to convert to in-law unit. Easy access to Interstate for commuters in all directions, easy drive to SF Ferry and Napa/Sonoma wine country region.
- Days on Market
- 5 days
- Current Status
- Active
- Original Price
- $749,000
- List Price
- $749,000
- On Market Date
- Aug 27, 2025
- Property Type
- Single Family Residence
- Area
- Vallejo 1
- Zip Code
- 94591
- MLS ID
- 325077109
- APN
- 0071-246-220
- Year Built
- 1974
- Stories in Building
- Unavailable
- Possession
- Negotiable
- Data Source
- BAREIS
- Origin MLS System
Beverly Hills Elementary School
Public K-5 Elementary
Students: 273 Distance: 0.5mi
Annie Pennycook Elementary School
Public K-5 Elementary
Students: 600 Distance: 0.5mi
Hogan Middle School
Public 6-8 Middle
Students: 847 Distance: 0.5mi
Steffan Manor Elementary School
Public K-5 Elementary
Students: 571 Distance: 0.6mi
Glen Cove Elementary School
Public K-5 Elementary
Students: 415 Distance: 0.8mi
Franklin Middle School
Public 6-8 Middle
Students: 570 Distance: 0.8mi
- Bed
- 4
- Bath
- 3 (2/1)
- Double Sinks, Jetted Tub, Shower Stall(s), Soaking Tub, Stone, Walk-In Closet
- Parking
- 3
- Garage Door Opener, Garage Facing Front, Interior Access, RV Access, Uncovered Parking Spaces 2+
- SQ FT
- 2,184
- SQ FT Source
- Assessor Auto-Fill
- Lot SQ FT
- 19,166.0
- Lot Acres
- 0.44 Acres
- Kitchen
- Breakfast Area, Island, Kitchen/Family Combo, Quartz Counter
- Cooling
- Ceiling Fan(s)
- Dining Room
- Formal Room, Space in Kitchen
- Exterior Details
- Balcony
- Family Room
- View
- Living Room
- View
- Flooring
- Carpet, Tile, Wood
- Heating
- Central
- Laundry
- In Garage
- Upper Level
- Bedroom(s), Primary Bedroom
- Main Level
- Dining Room, Garage, Kitchen, Living Room, Partial Bath(s)
- Views
- Bay, Bridges, Mt Diablo, Panoramic
- Possession
- Negotiable
- Architectural Style
- Farmhouse
- Fee
- $0
MLS and other Information regarding properties for sale as shown in Theo have been obtained from various sources such as sellers, public records, agents and other third parties. This information may relate to the condition of the property, permitted or unpermitted uses, zoning, square footage, lot size/acreage or other matters affecting value or desirability. Unless otherwise indicated in writing, neither brokers, agents nor Theo have verified, or will verify, such information. If any such information is important to buyer in determining whether to buy, the price to pay or intended use of the property, buyer is urged to conduct their own investigation with qualified professionals, satisfy themselves with respect to that information, and to rely solely on the results of that investigation.
School data provided by GreatSchools. School service boundaries are intended to be used as reference only. To verify enrollment eligibility for a property, contact the school directly.
