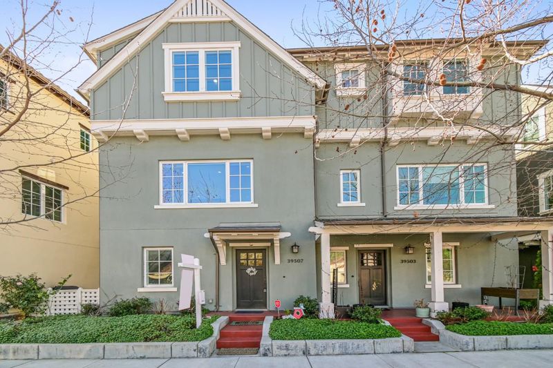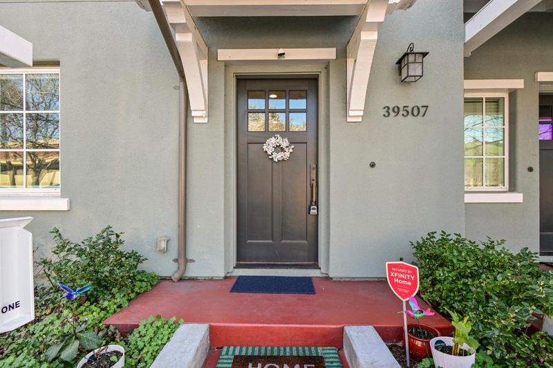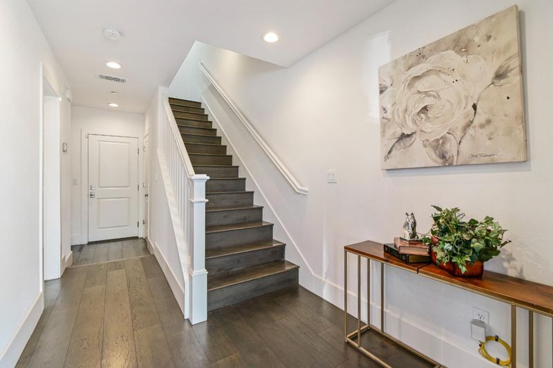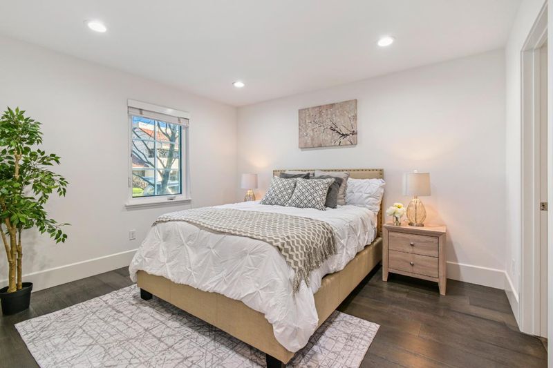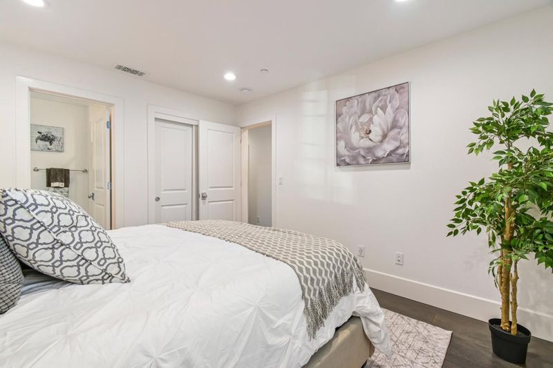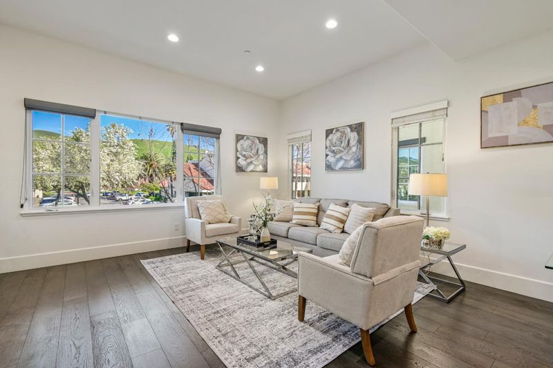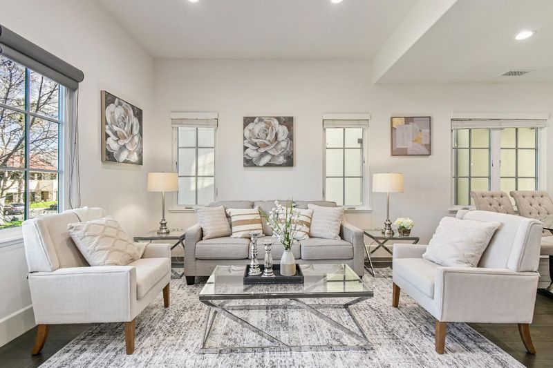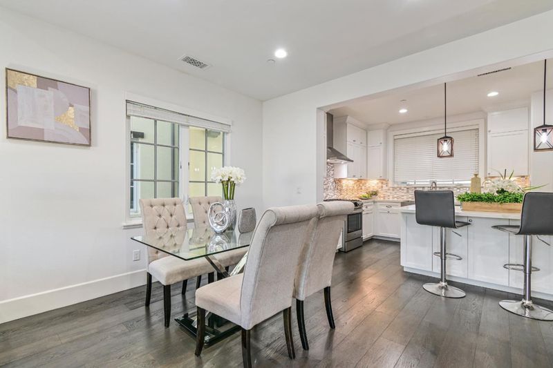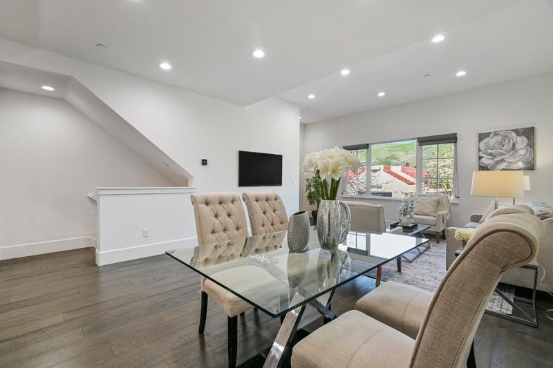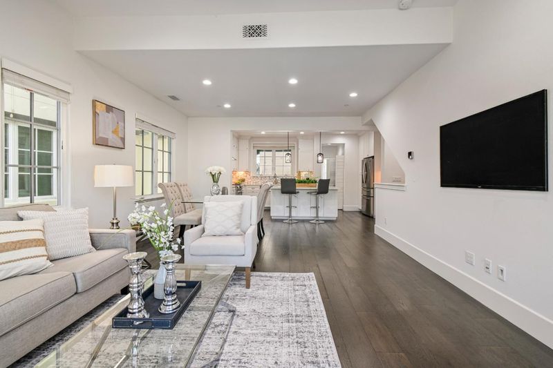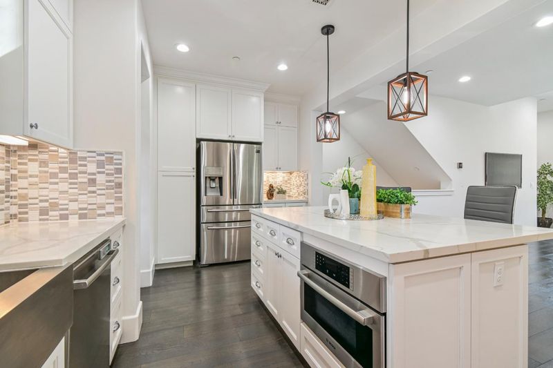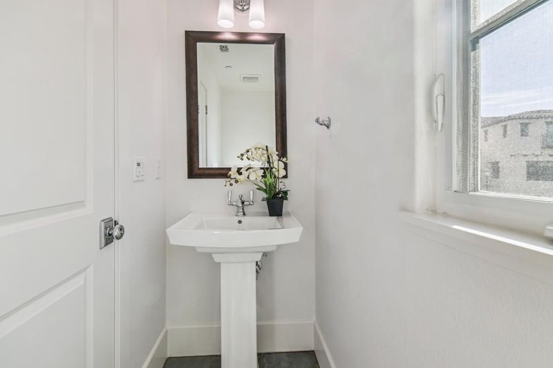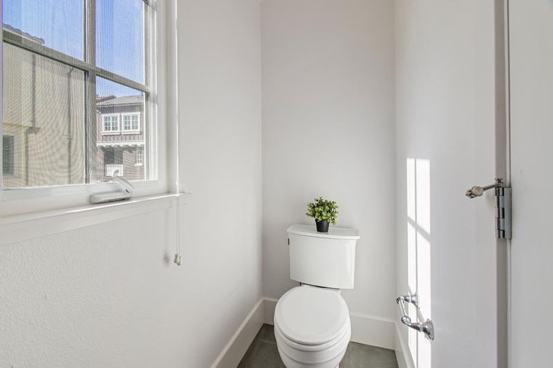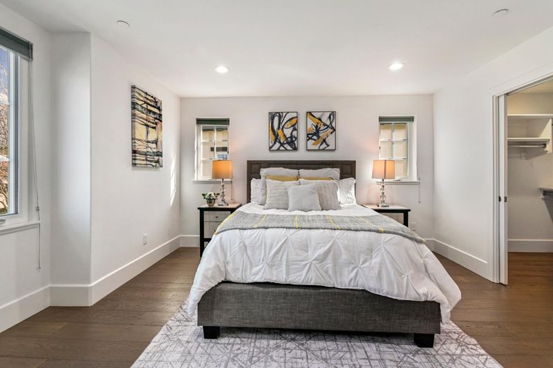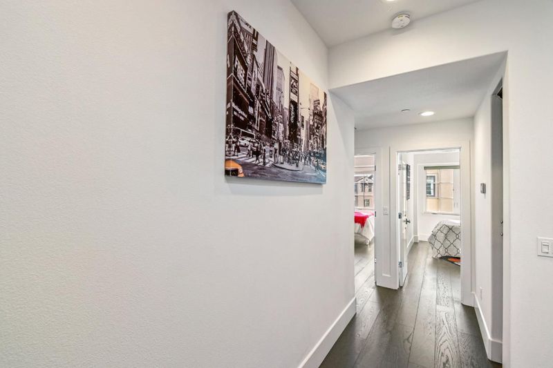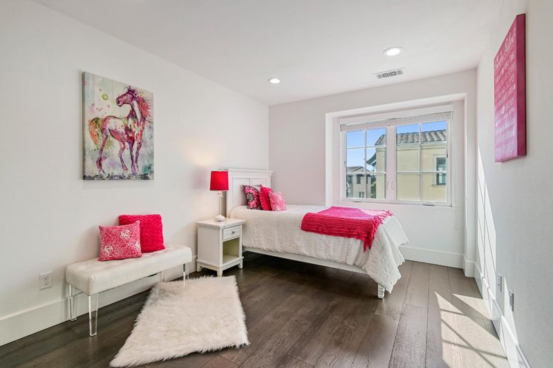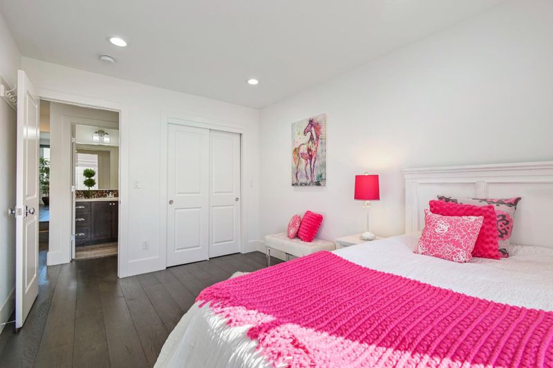
$1,699,000
1,935
SQ FT
$878
SQ/FT
39507 Stevenson Place
@ Stevenson Blvd - 3700 - Fremont, Fremont
- 4 Bed
- 4 (3/1) Bath
- 2 Park
- 1,935 sqft
- FREMONT
-

-
Sat Apr 19, 1:30 pm - 4:00 pm
Attached single-family located in the highly sought-after Fremont Mission San Jose District. Exquisite 4-bed, 3.5-bath attached duet-style single family home, built in 2018 by Robson Homes. This home is assigned to the award-winning Gomes Elementary, Hopkins Middle, and Mission San Jose High School. This luxurious open-concept home boasts high-end finishes throughout and features a private guest suite on the ground floor, ideal for multi-generational living or a home office. The second level offers a gourmet kitchen with quartz countertops, a full-length tile backsplash, custom cabinetry, premium stainless steel appliances, and an oversized island perfect for entertaining. The spacious living and dining areas are filled with natural light, creating a warm and inviting atmosphere. The primary suite features views of Mission Hills and a spacious walk-in closet. Upgrades include fresh new interior paint, garage epoxy flooring, new water heater washer & dryer, engineered hardwood floors throughout, and a tri-zone AC and heating system. Situated in a prime location, this home is just minutes from top-rated Mission San Jose schools, shopping, dining, BART, and major freeways. It is also steps away from Central Park, Lake Elizabeth, golfing, tennis courts, and various sports amenities.
- Days on Market
- 1 day
- Current Status
- Active
- Original Price
- $1,699,000
- List Price
- $1,699,000
- On Market Date
- Apr 18, 2025
- Property Type
- Single Family Home
- Area
- 3700 - Fremont
- Zip Code
- 94539
- MLS ID
- ML82003083
- APN
- 525-1690-040
- Year Built
- 2018
- Stories in Building
- 3
- Possession
- Unavailable
- Data Source
- MLSL
- Origin MLS System
- MLSListings, Inc.
Kimber Hills Academy
Private K-8 Elementary, Religious, Coed
Students: 261 Distance: 0.2mi
California School For The Deaf-Fremont
Public PK-12
Students: 372 Distance: 0.4mi
California School For The Blind
Public K-12
Students: 66 Distance: 0.5mi
John Gomes Elementary School
Public K-6 Elementary
Students: 746 Distance: 0.9mi
Vallejo Mill Elementary School
Public K-6 Elementary
Students: 519 Distance: 1.0mi
Mission Hills Christian School
Private K-8 Elementary, Religious, Coed
Students: NA Distance: 1.2mi
- Bed
- 4
- Bath
- 4 (3/1)
- Double Sinks, Full on Ground Floor, Primary - Stall Shower(s), Updated Bath
- Parking
- 2
- Attached Garage
- SQ FT
- 1,935
- SQ FT Source
- Unavailable
- Lot SQ FT
- 1,285.0
- Lot Acres
- 0.0295 Acres
- Kitchen
- Countertop - Quartz, Dishwasher, Garbage Disposal, Island, Microwave, Oven Range - Built-In, Gas, Refrigerator
- Cooling
- Central AC
- Dining Room
- Dining Area in Living Room, No Formal Dining Room
- Disclosures
- Natural Hazard Disclosure
- Family Room
- No Family Room
- Flooring
- Hardwood, Tile
- Foundation
- Concrete Slab
- Heating
- Central Forced Air
- Laundry
- Washer / Dryer
- * Fee
- $160
- Name
- Rowcal
- *Fee includes
- Landscaping / Gardening
MLS and other Information regarding properties for sale as shown in Theo have been obtained from various sources such as sellers, public records, agents and other third parties. This information may relate to the condition of the property, permitted or unpermitted uses, zoning, square footage, lot size/acreage or other matters affecting value or desirability. Unless otherwise indicated in writing, neither brokers, agents nor Theo have verified, or will verify, such information. If any such information is important to buyer in determining whether to buy, the price to pay or intended use of the property, buyer is urged to conduct their own investigation with qualified professionals, satisfy themselves with respect to that information, and to rely solely on the results of that investigation.
School data provided by GreatSchools. School service boundaries are intended to be used as reference only. To verify enrollment eligibility for a property, contact the school directly.
