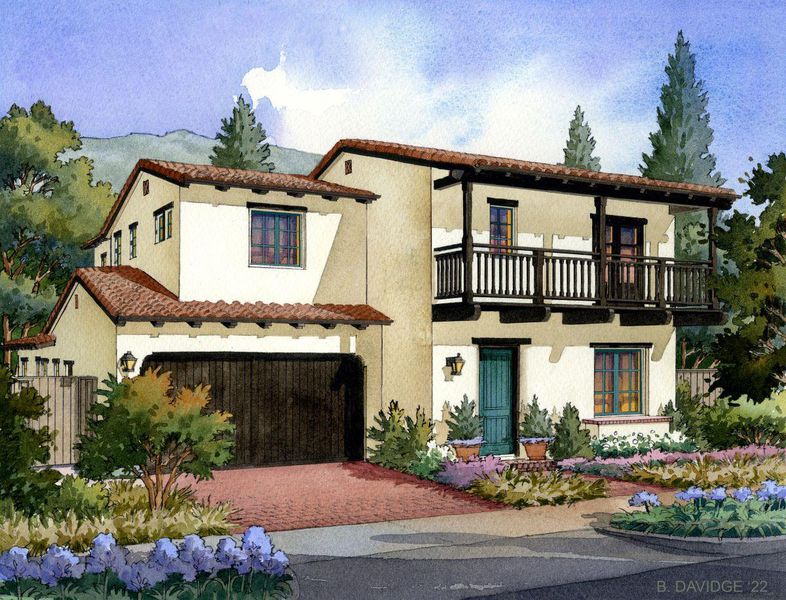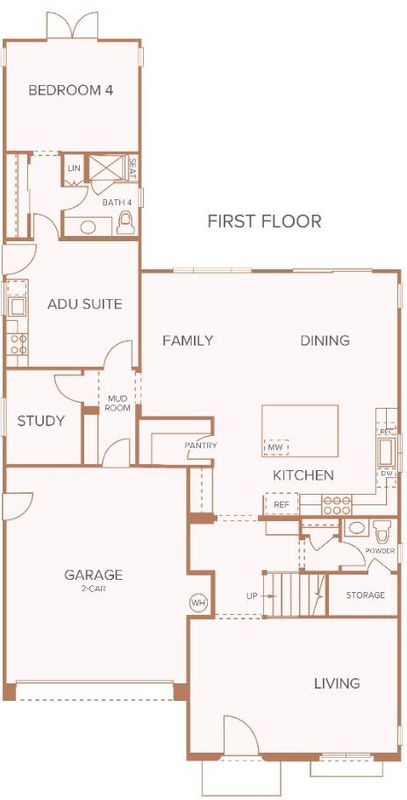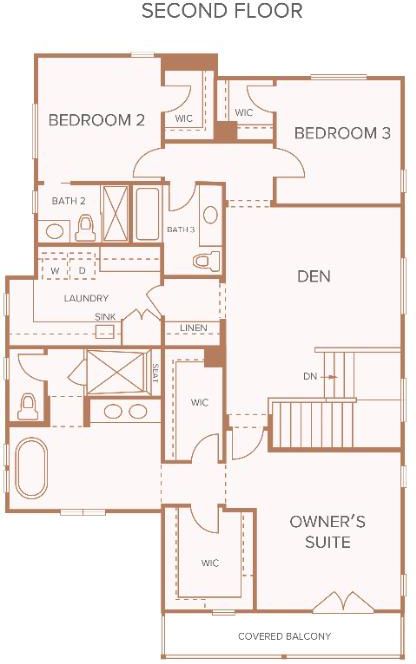
$3,335,000
3,281
SQ FT
$1,016
SQ/FT
2065 Cully Place
@ Union Avenue - 14 - Cambrian, San Jose
- 4 Bed
- 5 (4/1) Bath
- 2 Park
- 3,281 sqft
- SAN JOSE
-

New luxury home with ADU at Rosewood at Camden Park by award-winning builder, Robson Homes. Wonderful Cambrian location, next to Camden Park, minutes to DT Willow Glen & DT Campbell. These are the absolute highest-end, most beautiful homes on the market. Come experience the difference. This is a completely upgraded, Spanish-style Kensington plan with first-floor ADU suite with its own kitchen, living area & full bath. The first floor offers: office, mud room, family room, great-room-style living & dining areas, gourmet kitchen with floor to ceiling cabinetry, Wolf appliances, apron front sink, eat-in island, powder room with Restoration Hardware fixtures. Upstairs is a flexible-use loft, laundry room with sink, and luxe owners suite with balcony, free-standing tub & walk-in closet. Custom-level inside and out - finished carpentry, hardwood, marble kitchen & baths, designer light fixtures, and more. Appliances, solar & backyard included. Home is under construction. Tours available.
- Days on Market
- 68 days
- Current Status
- Canceled
- Original Price
- $3,335,000
- List Price
- $3,335,000
- On Market Date
- Feb 4, 2023
- Property Type
- Single Family Home
- Area
- 14 - Cambrian
- Zip Code
- 95124
- MLS ID
- ML81917651
- APN
- 310-563-007
- Year Built
- 2023
- Stories in Building
- 2
- Possession
- COE
- Data Source
- MLSL
- Origin MLS System
- MLSListings, Inc.
Camden Community Day School
Public 9-12 Opportunity Community
Students: 17 Distance: 0.3mi
St. Frances Cabrini Elementary School
Private PK-8 Elementary, Religious, Coed
Students: 628 Distance: 0.3mi
Skylar Hadden School
Private 2-8 Coed
Students: 9 Distance: 0.5mi
Farnham Charter School
Charter K-5 Elementary
Students: 528 Distance: 0.6mi
Fammatre Elementary School
Charter K-5 Elementary
Students: 553 Distance: 0.6mi
Price Charter Middle School
Charter 6-8 Middle
Students: 962 Distance: 0.7mi
- Bed
- 4
- Bath
- 5 (4/1)
- Double Sinks, Full on Ground Floor, Half on Ground Floor, Marble, Primary - Oversized Tub, Primary - Stall Shower(s), Shower and Tub, Showers over Tubs - 2+, Solid Surface
- Parking
- 2
- Attached Garage, Common Parking Area, Electric Car Hookup, Gate / Door Opener, Guest / Visitor Parking
- SQ FT
- 3,281
- SQ FT Source
- Unavailable
- Lot SQ FT
- 5,682.0
- Lot Acres
- 0.130441 Acres
- Kitchen
- Cooktop - Electric, Countertop - Stone, Dishwasher, Garbage Disposal, Hookups - Ice Maker, Island, Island with Sink, Microwave, Oven - Self Cleaning, Oven Range - Electric, Pantry, Refrigerator
- Cooling
- Central AC
- Dining Room
- Dining Area in Family Room
- Disclosures
- NHDS Report
- Family Room
- Kitchen / Family Room Combo
- Flooring
- Hardwood, Marble, Tile
- Foundation
- Concrete Slab
- Heating
- Central Forced Air, Electric, Heat Pump
- Laundry
- Electricity Hookup (220V), In Utility Room, Tub / Sink, Washer / Dryer
- Views
- Neighborhood
- Possession
- COE
- * Fee
- $239
- Name
- Compass Management
- Phone
- 408-226-3300
- *Fee includes
- Common Area Electricity, Insurance - Common Area, Landscaping / Gardening, Management Fee, and Reserves
MLS and other Information regarding properties for sale as shown in Theo have been obtained from various sources such as sellers, public records, agents and other third parties. This information may relate to the condition of the property, permitted or unpermitted uses, zoning, square footage, lot size/acreage or other matters affecting value or desirability. Unless otherwise indicated in writing, neither brokers, agents nor Theo have verified, or will verify, such information. If any such information is important to buyer in determining whether to buy, the price to pay or intended use of the property, buyer is urged to conduct their own investigation with qualified professionals, satisfy themselves with respect to that information, and to rely solely on the results of that investigation.
School data provided by GreatSchools. School service boundaries are intended to be used as reference only. To verify enrollment eligibility for a property, contact the school directly.






