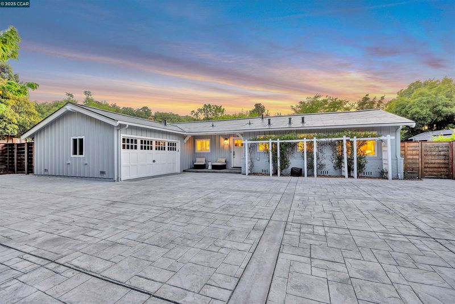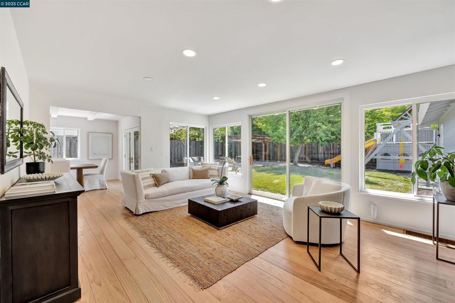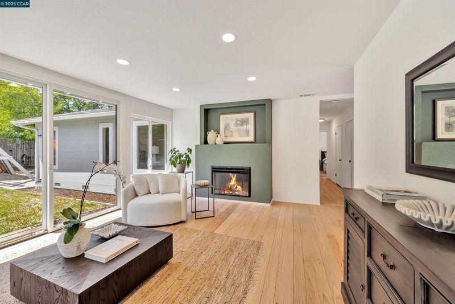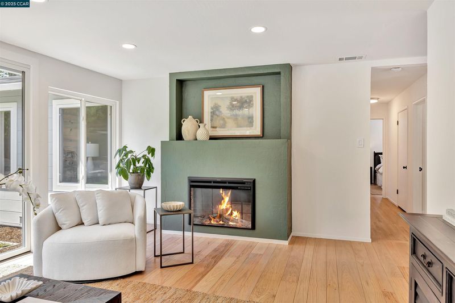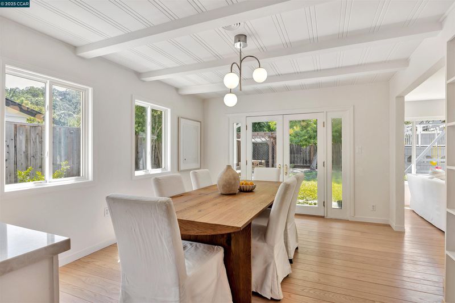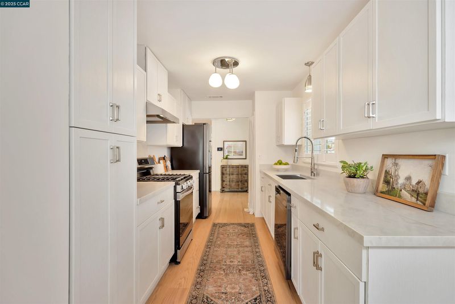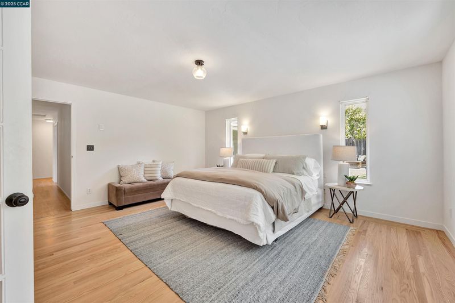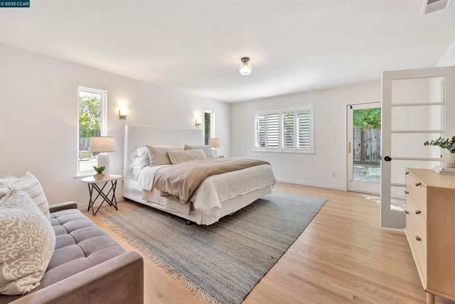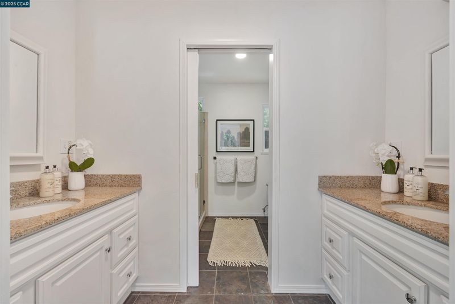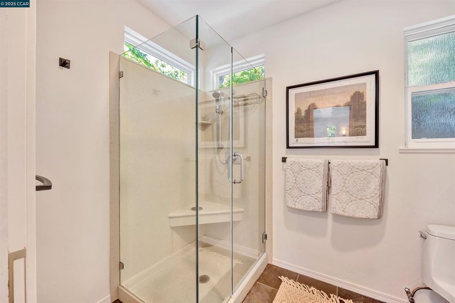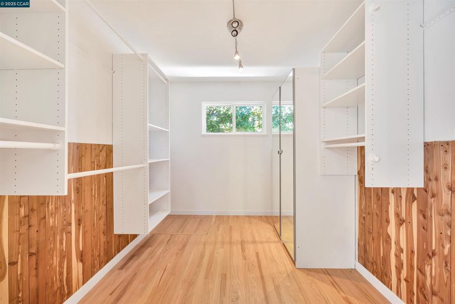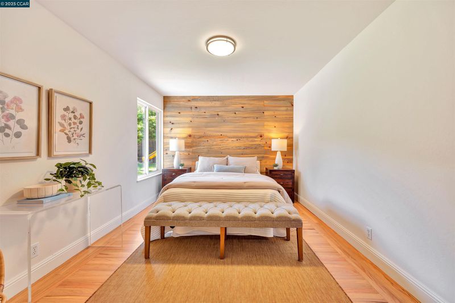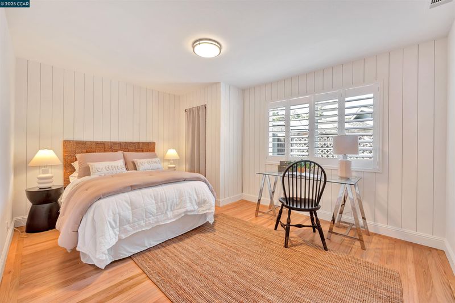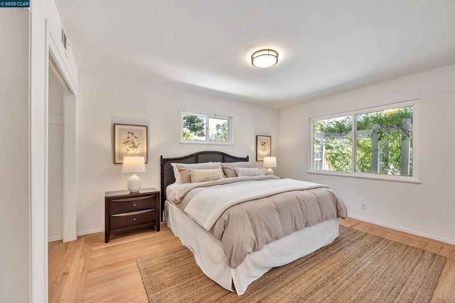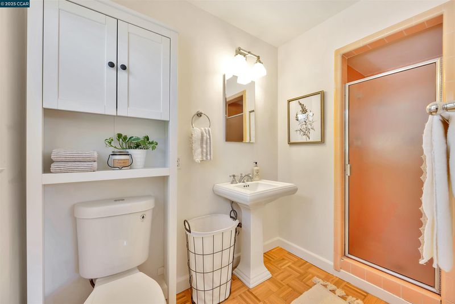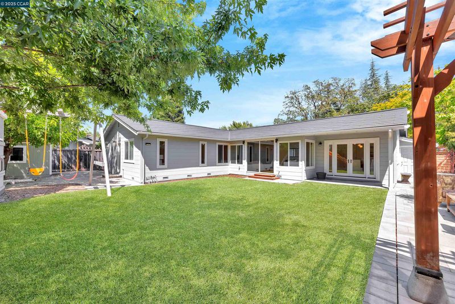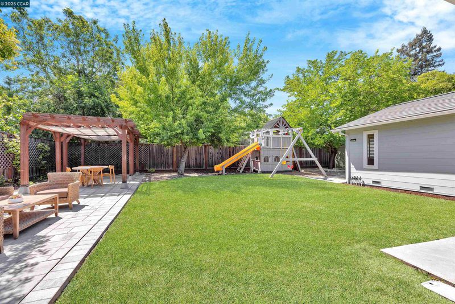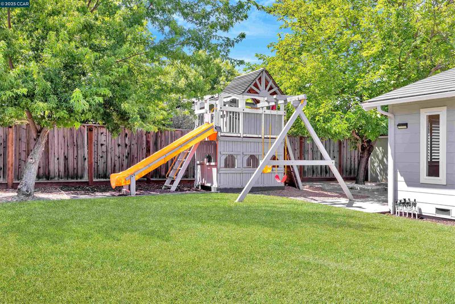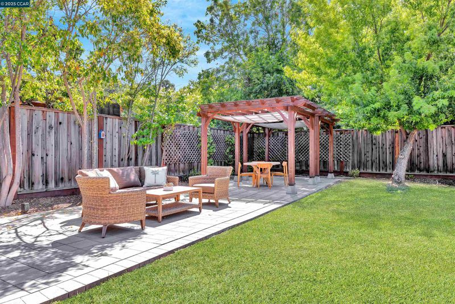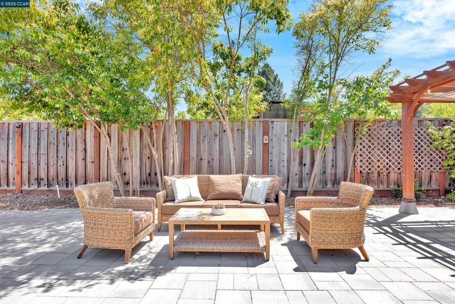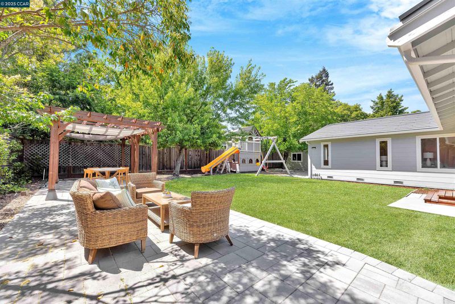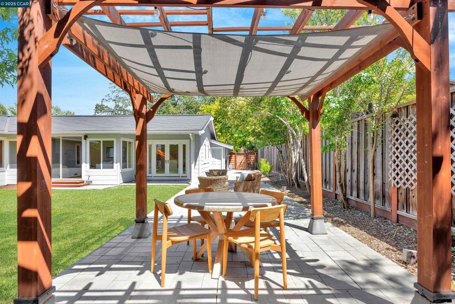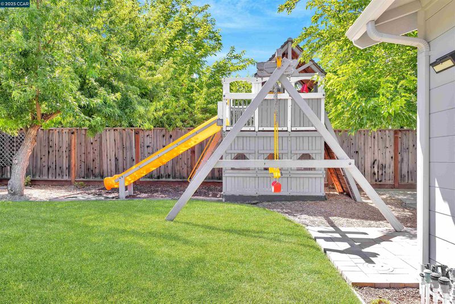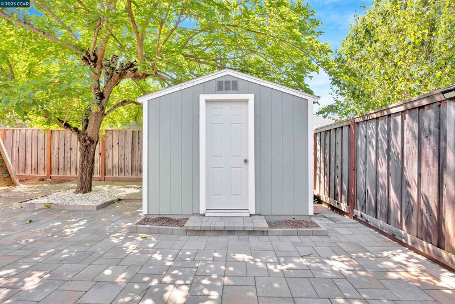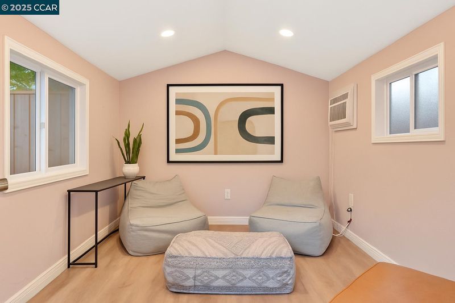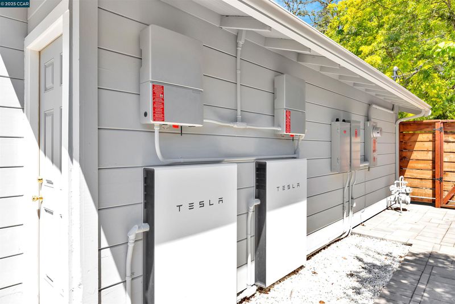
$1,595,000
1,844
SQ FT
$865
SQ/FT
629 St Marys Rd
@ Glenside Dr - Burton Valley, Lafayette
- 4 Bed
- 3 Bath
- 2 Park
- 1,844 sqft
- Lafayette
-

-
Sat Jul 12, 1:00 pm - 4:00 pm
Welcome to easy, energy-efficient single-story living in this charming 4-bedroom, 3-bathroom residence spanning 1,844 square feet, plus a detached office, all set on a generous 0.23-acre flat lot in the heart of Burton Valley. The home showcases thoughtful upgrades for comfort & sustainability, including a high-efficiency HVAC system, Tesla Solar Roof, & Powerwall battery backup—ensuring peace of mind & lower utility bills. Step inside to a recently updated kitchen w/ contemporary appliances & seamlessly connected to the formal dining area & living room. Sliding glass doors in the living room invite you to experience effortless indoor-outdoor living. Down the main hallway, you’ll find the spacious primary suite & a junior master w/ ensuite, along with two additional bedrooms—all conveniently located on the same wing for optimal privacy and accessibility. Beyond the main living areas, a detached studio offers a flexible space perfect for a home office, art studio, or fitness area. The backyard is a true oasis:
-
Sun Jul 13, 1:00 pm - 4:00 pm
Welcome to easy, energy-efficient single-story living in this charming 4-bedroom, 3-bathroom residence spanning 1,844 square feet, plus a detached office, all set on a generous 0.23-acre flat lot in the heart of Burton Valley. The home showcases thoughtful upgrades for comfort & sustainability, including a high-efficiency HVAC system, Tesla Solar Roof, & Powerwall battery backup—ensuring peace of mind & lower utility bills. Step inside to a recently updated kitchen w/ contemporary appliances & seamlessly connected to the formal dining area & living room. Sliding glass doors in the living room invite you to experience effortless indoor-outdoor living. Down the main hallway, you’ll find the spacious primary suite & a junior master w/ ensuite, along with two additional bedrooms—all conveniently located on the same wing for optimal privacy and accessibility. Beyond the main living areas, a detached studio offers a flexible space perfect for a home office, art studio, or fitness area. The backyard is a true oasis:
Welcome to easy, energy-efficient single-story living in this charming 4-bedroom, 3-bathroom residence spanning 1,844 square feet, plus a detached office, all set on a generous 0.23-acre flat lot in the heart of Burton Valley. The home showcases thoughtful upgrades for comfort & sustainability, including a high-efficiency HVAC system, Tesla Solar Roof, & Powerwall battery backup—ensuring peace of mind & lower utility bills. Step inside to a recently updated kitchen w/ contemporary appliances & seamlessly connected to the formal dining area & living room. Sliding glass doors in the living room invite you to experience effortless indoor-outdoor living. Down the main hallway, you’ll find the spacious primary suite & a junior master w/ ensuite, along with two additional bedrooms—all conveniently located on the same wing for optimal privacy and accessibility. Beyond the main living areas, a detached studio offers a flexible space perfect for a home office, art studio, or fitness area. The backyard is a true oasis: fully fenced w/ a vast grassy play area, a covered dining space ideal for summer BBQs, & a charming play structure. This ideal location is just steps from the beloved Laf trail & Las Trampas Swim Club, & only minutes from Lafayette’s quaint shops & restaurants, & Hwy 24/680.
- Current Status
- New
- Original Price
- $1,595,000
- List Price
- $1,595,000
- On Market Date
- Jul 10, 2025
- Property Type
- Detached
- D/N/S
- Burton Valley
- Zip Code
- 94549
- MLS ID
- 41104273
- APN
- 2370120020
- Year Built
- 1956
- Stories in Building
- 1
- Possession
- Close Of Escrow
- Data Source
- MAXEBRDI
- Origin MLS System
- CONTRA COSTA
Burton Valley Elementary School
Public K-5 Elementary
Students: 798 Distance: 0.6mi
St. Perpetua
Private K-8 Elementary, Religious, Coed
Students: 240 Distance: 1.0mi
M. H. Stanley Middle School
Public 6-8 Middle
Students: 1227 Distance: 1.4mi
Acalanes Center For Independent Study
Public 9-12 Alternative
Students: 27 Distance: 1.4mi
Mount Eagle Academy
Private 1-12
Students: 65 Distance: 1.4mi
The Springstone School
Private 6-8
Students: NA Distance: 1.5mi
- Bed
- 4
- Bath
- 3
- Parking
- 2
- Attached
- SQ FT
- 1,844
- SQ FT Source
- Public Records
- Lot SQ FT
- 10,200.0
- Lot Acres
- 0.23 Acres
- Pool Info
- None
- Kitchen
- Dishwasher, Gas Range, Refrigerator, Dryer, Washer, Gas Water Heater, Counter - Solid Surface, Gas Range/Cooktop, Updated Kitchen
- Cooling
- Central Air
- Disclosures
- Other - Call/See Agent
- Entry Level
- Exterior Details
- Back Yard, Front Yard, Garden/Play, Side Yard, Sprinklers Automatic, Sprinklers Front, Garden, Landscape Back, Landscape Front, Yard Space
- Flooring
- Hardwood Flrs Throughout, Tile
- Foundation
- Fire Place
- Living Room
- Heating
- Forced Air
- Laundry
- Dryer, In Garage, Washer
- Main Level
- 4 Bedrooms, 3 Baths, Primary Bedrm Suites - 2, Laundry Facility, Main Entry
- Possession
- Close Of Escrow
- Architectural Style
- Ranch
- Non-Master Bathroom Includes
- Stall Shower, Tile, Tub
- Construction Status
- Existing
- Additional Miscellaneous Features
- Back Yard, Front Yard, Garden/Play, Side Yard, Sprinklers Automatic, Sprinklers Front, Garden, Landscape Back, Landscape Front, Yard Space
- Location
- Level, Premium Lot, Back Yard, Front Yard, Landscaped, Sprinklers In Rear
- Roof
- See Remarks
- Water and Sewer
- Public
- Fee
- Unavailable
MLS and other Information regarding properties for sale as shown in Theo have been obtained from various sources such as sellers, public records, agents and other third parties. This information may relate to the condition of the property, permitted or unpermitted uses, zoning, square footage, lot size/acreage or other matters affecting value or desirability. Unless otherwise indicated in writing, neither brokers, agents nor Theo have verified, or will verify, such information. If any such information is important to buyer in determining whether to buy, the price to pay or intended use of the property, buyer is urged to conduct their own investigation with qualified professionals, satisfy themselves with respect to that information, and to rely solely on the results of that investigation.
School data provided by GreatSchools. School service boundaries are intended to be used as reference only. To verify enrollment eligibility for a property, contact the school directly.
