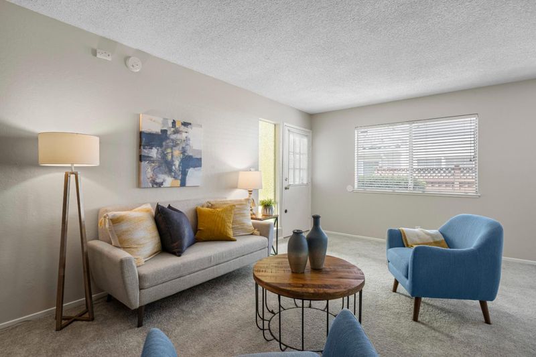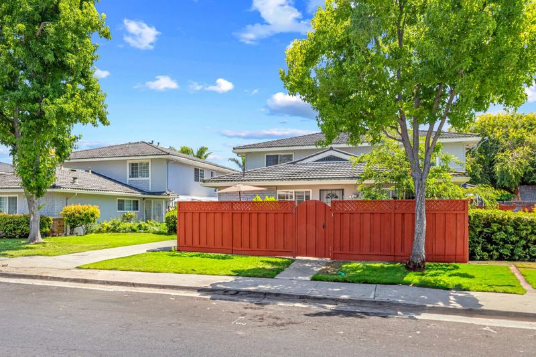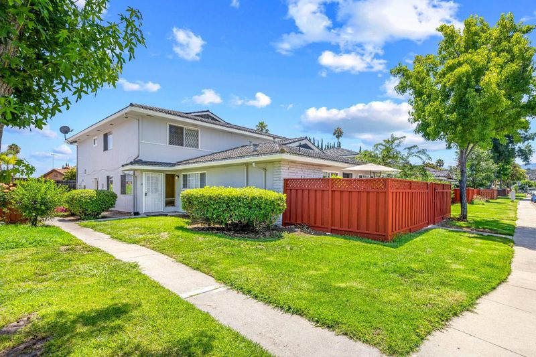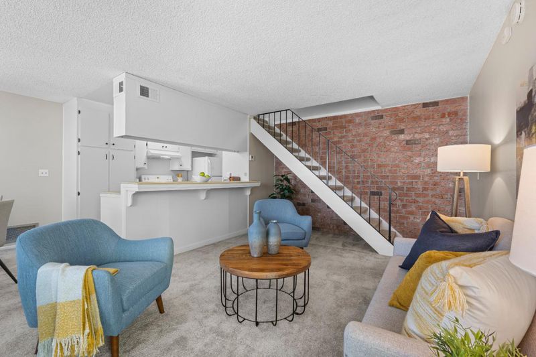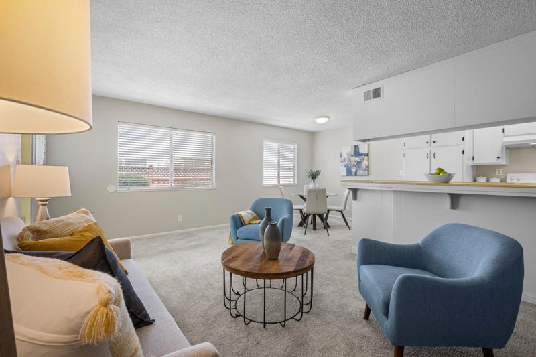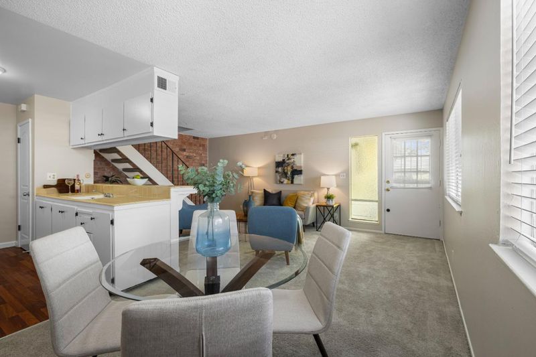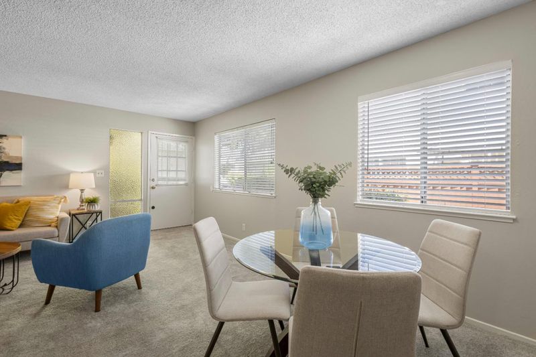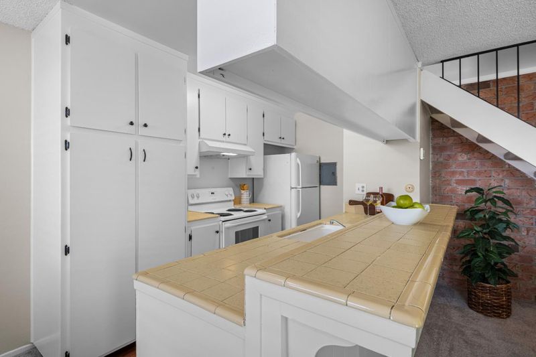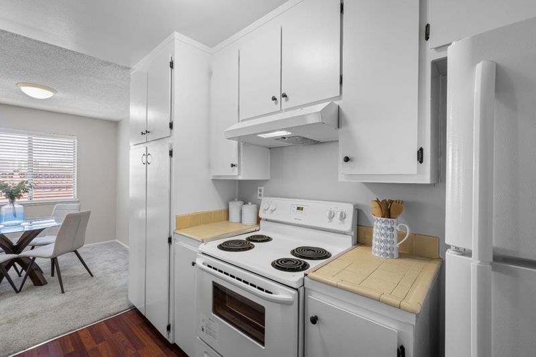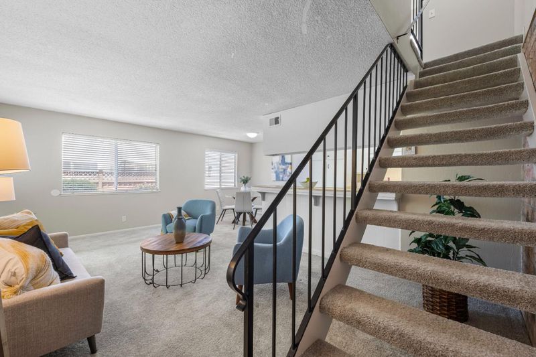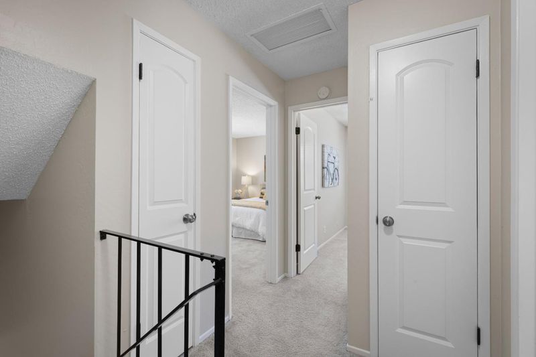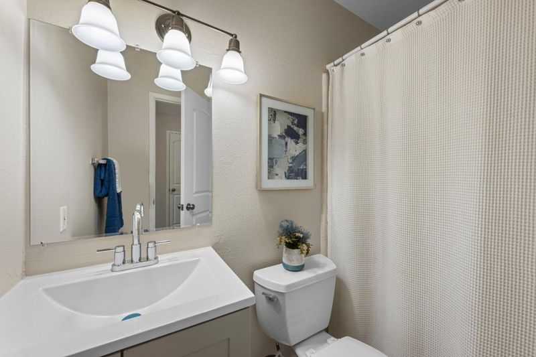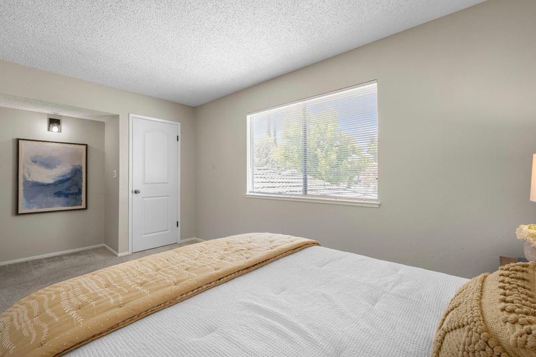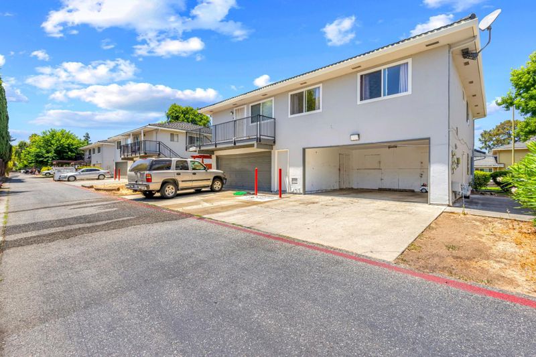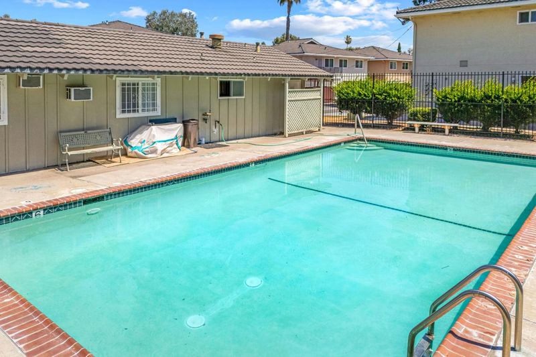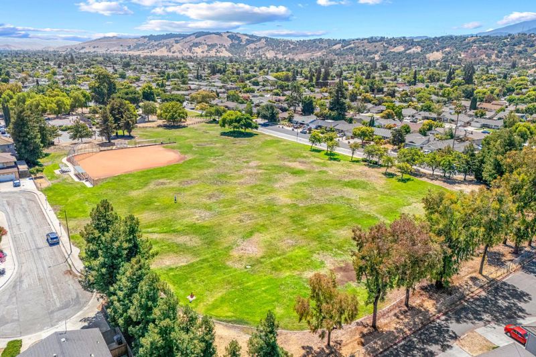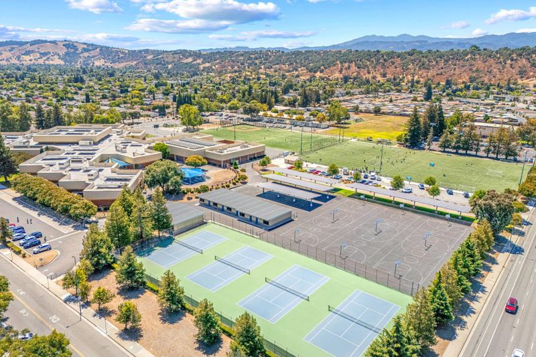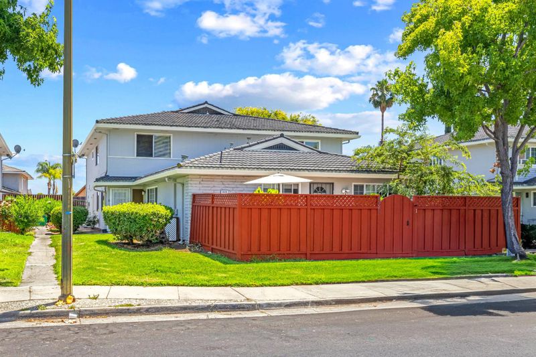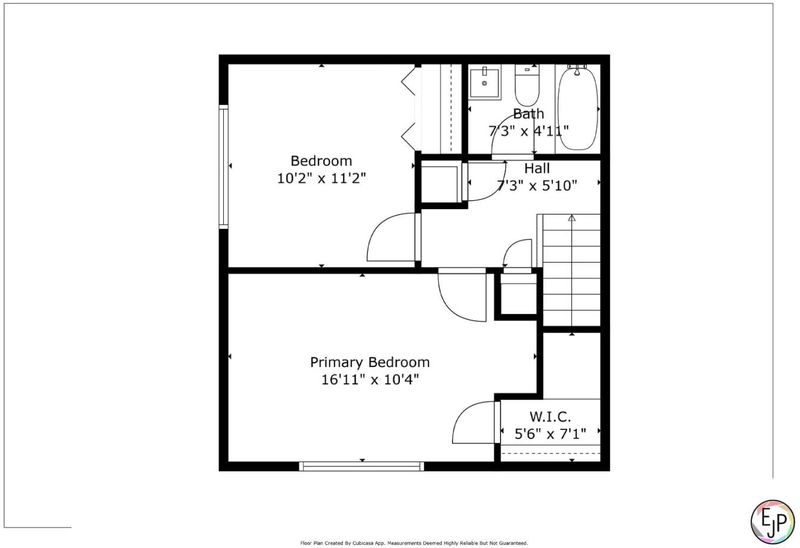
$475,000
903
SQ FT
$526
SQ/FT
5626 Calmor Avenue, #3
@ Delaware Ave - 12 - Blossom Valley, San Jose
- 2 Bed
- 1 Bath
- 1 Park
- 903 sqft
- SAN JOSE
-

-
Sat Aug 2, 1:00 pm - 3:30 pm
Excellent opportunity to buy under $500k. Beautiful and move-in ready. Freshly painted, new furnace in 2024, open floor plan. Great location near commute routes Oakridge Westfield Mal and so much more. Make this your 1st stop!
-
Sun Aug 3, 1:00 pm - 3:30 pm
Excellent opportunity to buy under $500k. Beautiful and move-in ready. Freshly painted, new furnace in 2024, open floor plan. Great location near commute routes Oakridge Westfield Mal and so much more. Make this your 1st stop!
Opportunity is knocking for this affordable, lovely & move-in ready #3 McKeon condo in Downer Estates! Freshly painted interior with new 2-panel doors inside, AEK with new hood, carpet new in 2023, new forced air heating unit in 2024. 2 bedrooms upstairs with hall bathroom and living room, dining area and kitchen downstairs. Walk-in closet in larger bedroom. Open floor plan with plenty of natural light and easy to maintain. Great floor plan includes a 1-car carport, storage locker and storage closet. HOA offers a swimming pool, cabana, water included in dues and ideally located near Highways 87, 85,101, Oakridge Mall and so much more! One of the best-priced units is waiting for you so don't delay!
- Days on Market
- 1 day
- Current Status
- Active
- Original Price
- $475,000
- List Price
- $475,000
- On Market Date
- Jul 30, 2025
- Property Type
- Condominium
- Area
- 12 - Blossom Valley
- Zip Code
- 95123
- MLS ID
- ML82016342
- APN
- 694-23-095
- Year Built
- 1970
- Stories in Building
- 2
- Possession
- COE
- Data Source
- MLSL
- Origin MLS System
- MLSListings, Inc.
Allen at Steinbeck School
Public K-5 Elementary
Students: 520 Distance: 0.3mi
Gunderson High School
Public 9-12 Secondary
Students: 1093 Distance: 0.7mi
Frost (Earl) Elementary School
Public K-8 Elementary, Independent Study, Gifted Talented
Students: 638 Distance: 0.8mi
Spectrum Center Inc - San Jose
Private K-12 Special Education, Special Education Program, Coed
Students: 52 Distance: 0.9mi
Discovery Charter 2
Charter K-8
Students: 584 Distance: 0.9mi
Herman (Leonard) Intermediate School
Public 5-8 Middle
Students: 854 Distance: 0.9mi
- Bed
- 2
- Bath
- 1
- Shower over Tub - 1, Tile
- Parking
- 1
- Covered Parking
- SQ FT
- 903
- SQ FT Source
- Unavailable
- Pool Info
- Pool - In Ground
- Kitchen
- Countertop - Tile, Garbage Disposal, Hood Over Range, Oven Range - Electric, Pantry, Refrigerator
- Cooling
- None
- Dining Room
- Breakfast Bar, Dining "L"
- Disclosures
- Natural Hazard Disclosure
- Family Room
- No Family Room
- Flooring
- Carpet, Laminate, Tile
- Foundation
- Concrete Slab
- Heating
- Central Forced Air, Gas
- Laundry
- Coin Operated, Community Facility
- Views
- Neighborhood
- Possession
- COE
- Architectural Style
- Tract
- * Fee
- $472
- Name
- Downer Estates
- *Fee includes
- Common Area Electricity, Common Area Gas, Exterior Painting, Insurance - Common Area, Insurance - Structure, Landscaping / Gardening, Maintenance - Common Area, Management Fee, Pool, Spa, or Tennis, Reserves, Roof, and Water / Sewer
MLS and other Information regarding properties for sale as shown in Theo have been obtained from various sources such as sellers, public records, agents and other third parties. This information may relate to the condition of the property, permitted or unpermitted uses, zoning, square footage, lot size/acreage or other matters affecting value or desirability. Unless otherwise indicated in writing, neither brokers, agents nor Theo have verified, or will verify, such information. If any such information is important to buyer in determining whether to buy, the price to pay or intended use of the property, buyer is urged to conduct their own investigation with qualified professionals, satisfy themselves with respect to that information, and to rely solely on the results of that investigation.
School data provided by GreatSchools. School service boundaries are intended to be used as reference only. To verify enrollment eligibility for a property, contact the school directly.
