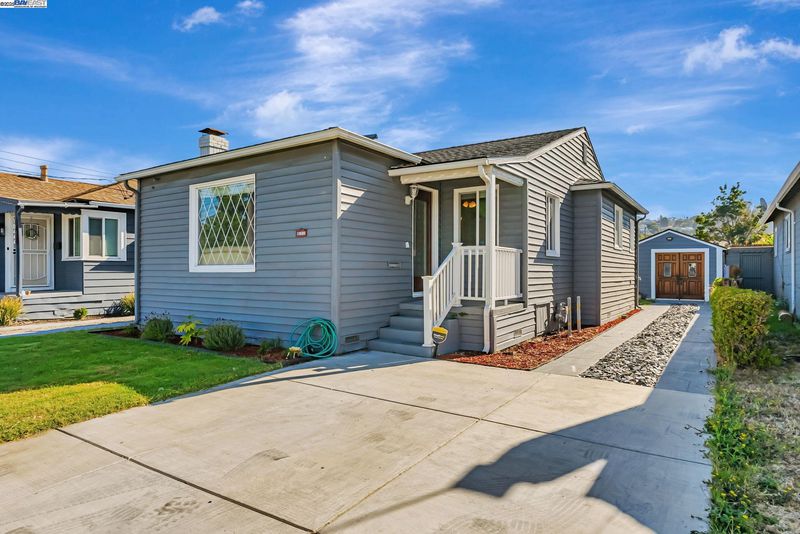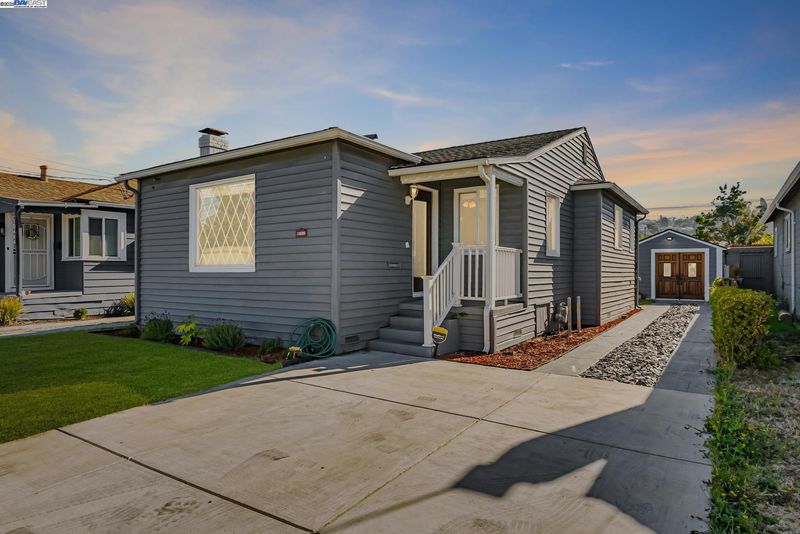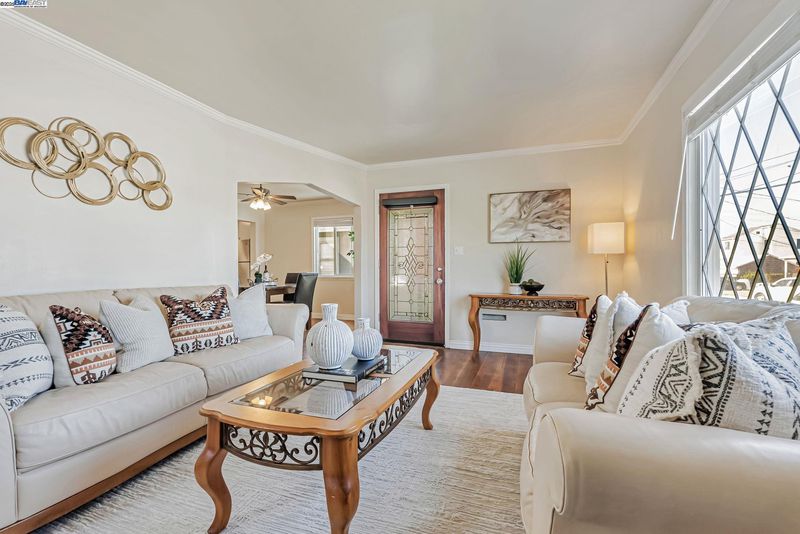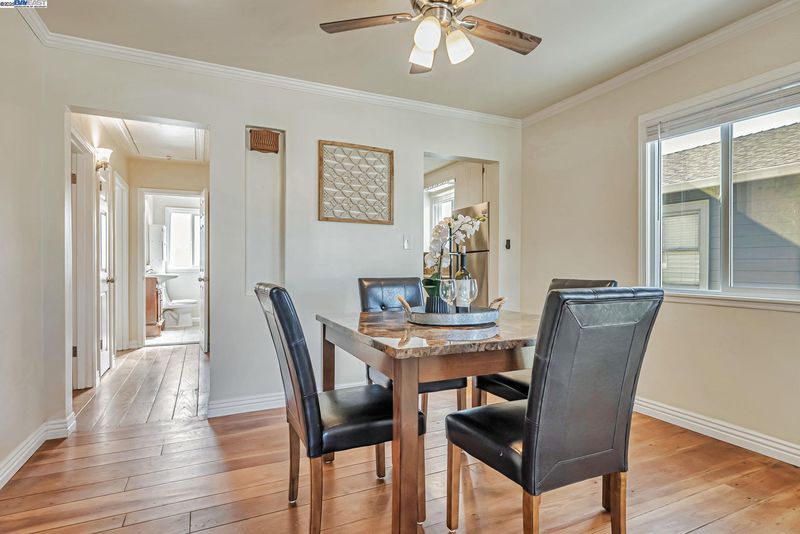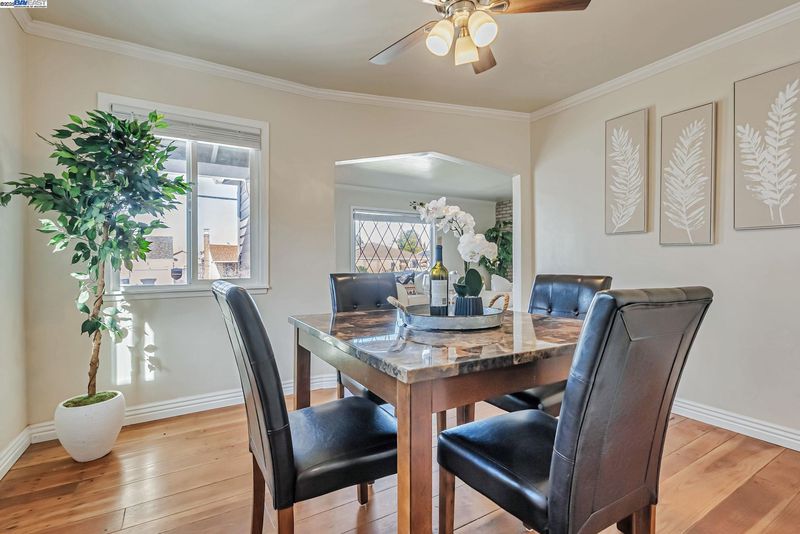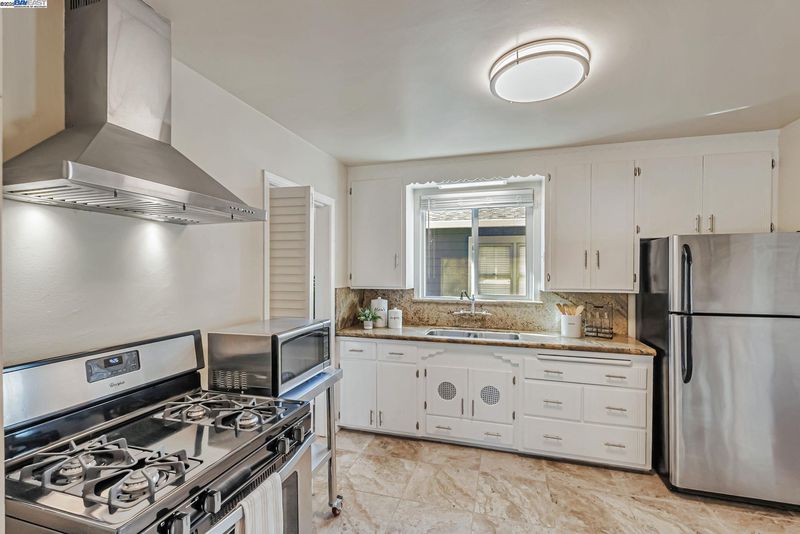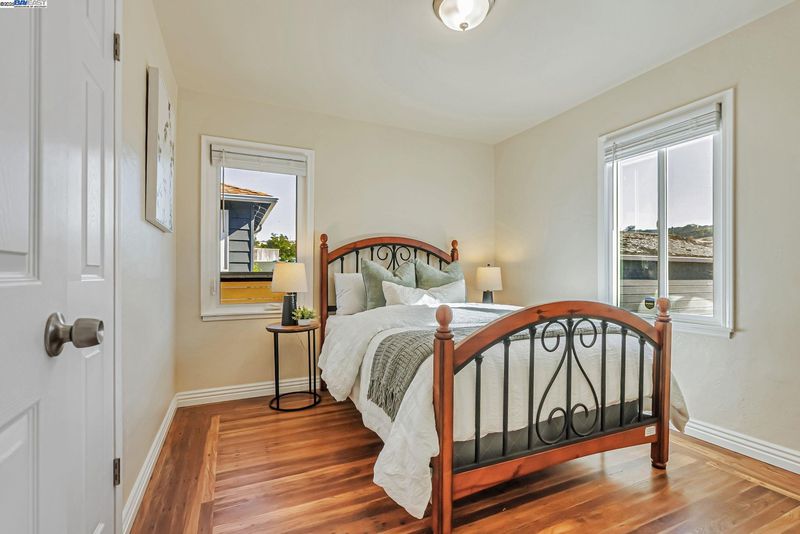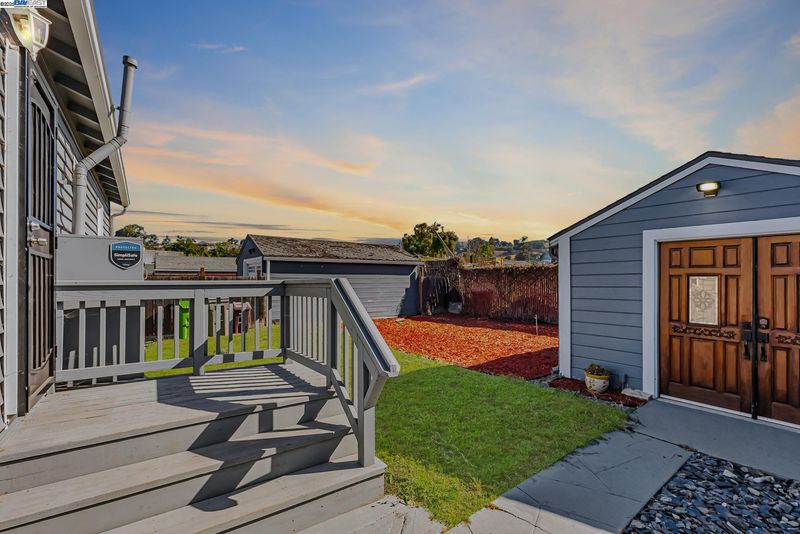
$549,000
904
SQ FT
$607
SQ/FT
10500 Byron Ave
@ 106th Ave - Las Palmas, Oakland
- 2 Bed
- 1 Bath
- 1 Park
- 904 sqft
- Oakland
-

-
Sun Aug 10, 1:00 pm - 4:00 pm
Open house
Open house Sat & Sun 1-4 pm. Charming & cozy 2 bedroom, 1 bathroom home with a detached bonus space. Meticulously maintained with recent upgrades throughout, this single-level residence features new interior/exterior paint, double pane windows, refinished oil-stained hardwood floors, updated wood baseboards & trims, upgraded electrical, newer French drain and sump pump system, 2-year old "cool" roof with a 50-year transferable warranty, and much more. The driveway’s parking area has been repaved with a durable 6-inch slab, while the extra-long driveway path to the garage is tastefully accented with new chili bar slate chips. The detached 1-car garage (~200 sq ft) has been converted into a versatile bonus space featuring French doors, a newer roof, windows, and electrical. Excellent potential for an ADU, home gym, or office. Located on the Oakland/San Leandro border with convenient access to shopping, HWY 580, and public transportation.
- Current Status
- New
- Original Price
- $549,000
- List Price
- $549,000
- On Market Date
- Aug 8, 2025
- Property Type
- Detached
- D/N/S
- Las Palmas
- Zip Code
- 94603
- MLS ID
- 41107556
- APN
- 47557618
- Year Built
- 1942
- Stories in Building
- 1
- Possession
- Close Of Escrow
- Data Source
- MAXEBRDI
- Origin MLS System
- BAY EAST
Reach Academy
Public K-5 Elementary
Students: 383 Distance: 0.5mi
Cox Academy
Charter PK-5 Coed
Students: 610 Distance: 0.5mi
Francophone Charter School Of Oakland
Charter K-8
Students: 226 Distance: 0.6mi
Roosevelt Elementary School
Public K-5 Elementary
Students: 541 Distance: 0.6mi
Alliance Academy
Public 6-8 Middle
Students: 287 Distance: 0.7mi
Elmhurst Community Prep School
Public 6-8 Middle, Coed
Students: 372 Distance: 0.7mi
- Bed
- 2
- Bath
- 1
- Parking
- 1
- Converted Garage, Detached
- SQ FT
- 904
- SQ FT Source
- Public Records
- Lot SQ FT
- 4,000.0
- Lot Acres
- 0.09 Acres
- Pool Info
- None
- Kitchen
- Gas Range, Microwave, Refrigerator, Eat-in Kitchen, Gas Range/Cooktop
- Cooling
- Ceiling Fan(s)
- Disclosures
- Disclosure Package Avail
- Entry Level
- Exterior Details
- Back Yard, Front Yard
- Flooring
- Hardwood Flrs Throughout, Tile
- Foundation
- Fire Place
- Brick, Living Room
- Heating
- Floor Furnace, Radiant
- Laundry
- Washer/Dryer Stacked Incl
- Main Level
- Main Entry
- Possession
- Close Of Escrow
- Basement
- Crawl Space
- Architectural Style
- Bungalow
- Non-Master Bathroom Includes
- Shower Over Tub, Tile
- Construction Status
- Existing
- Additional Miscellaneous Features
- Back Yard, Front Yard
- Location
- Level
- Roof
- Shingle
- Water and Sewer
- Public
- Fee
- Unavailable
MLS and other Information regarding properties for sale as shown in Theo have been obtained from various sources such as sellers, public records, agents and other third parties. This information may relate to the condition of the property, permitted or unpermitted uses, zoning, square footage, lot size/acreage or other matters affecting value or desirability. Unless otherwise indicated in writing, neither brokers, agents nor Theo have verified, or will verify, such information. If any such information is important to buyer in determining whether to buy, the price to pay or intended use of the property, buyer is urged to conduct their own investigation with qualified professionals, satisfy themselves with respect to that information, and to rely solely on the results of that investigation.
School data provided by GreatSchools. School service boundaries are intended to be used as reference only. To verify enrollment eligibility for a property, contact the school directly.
