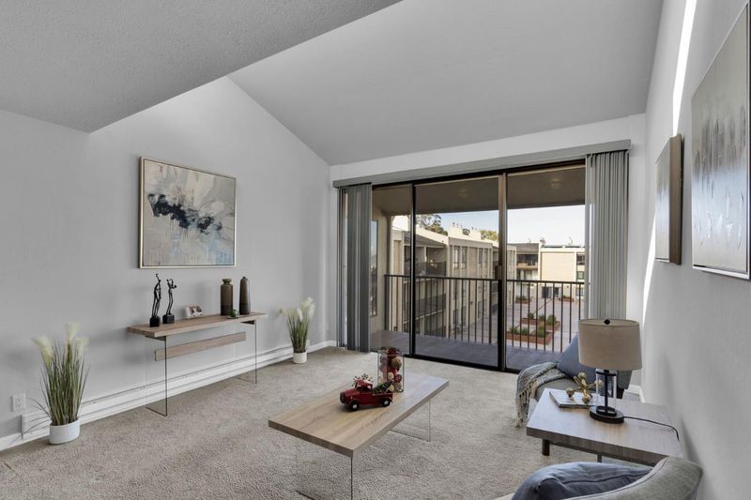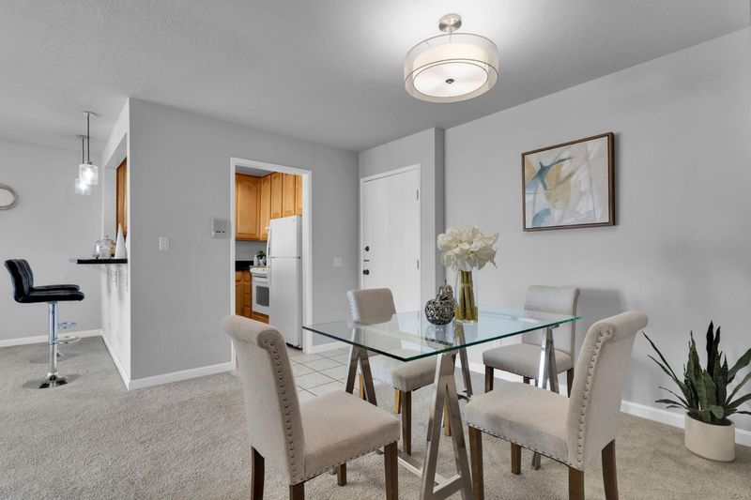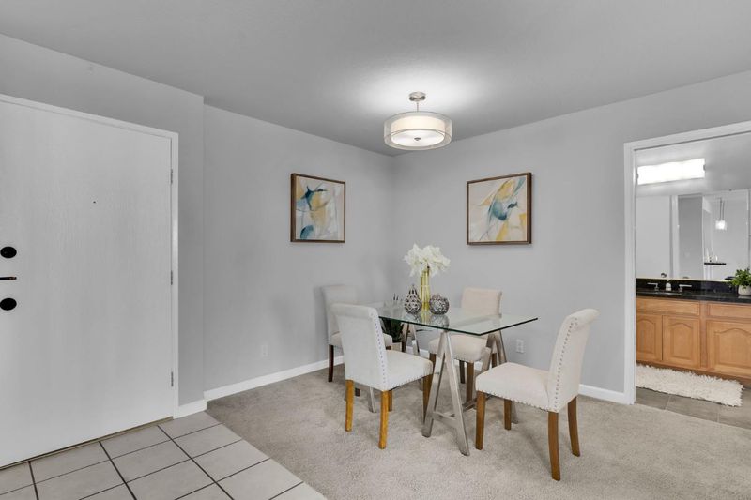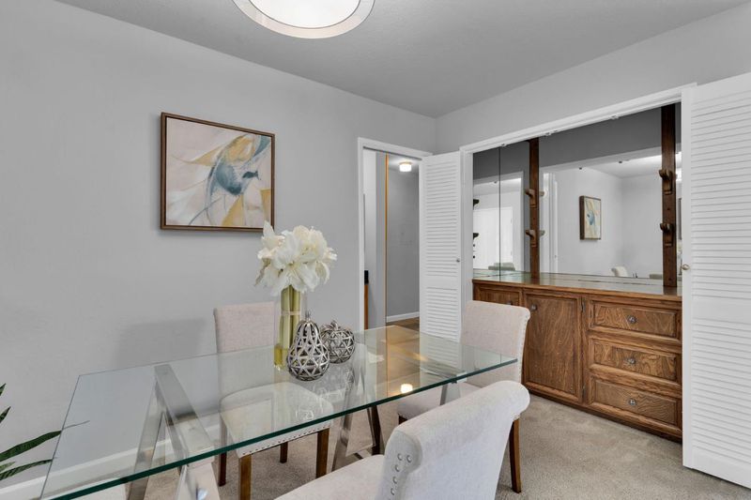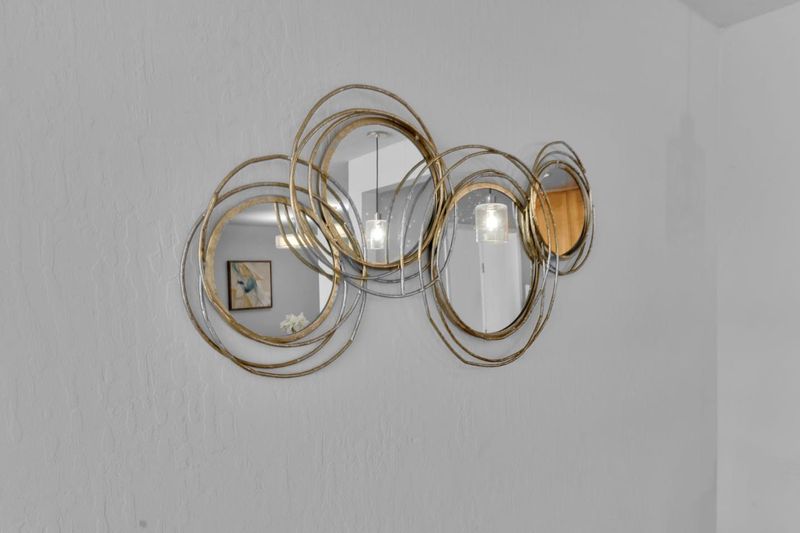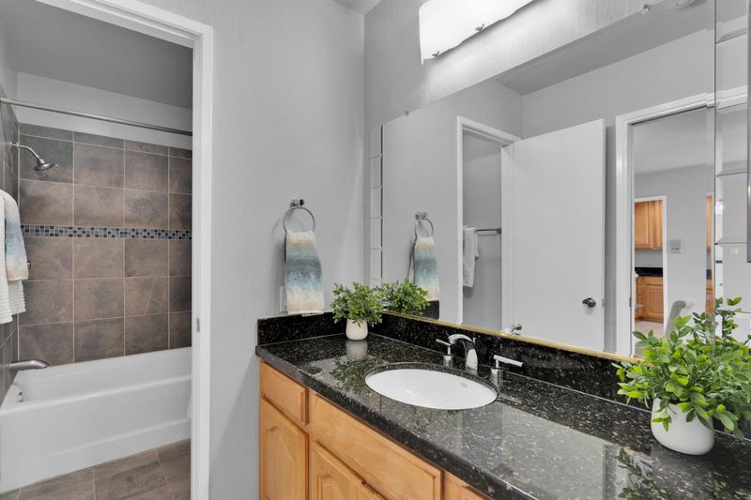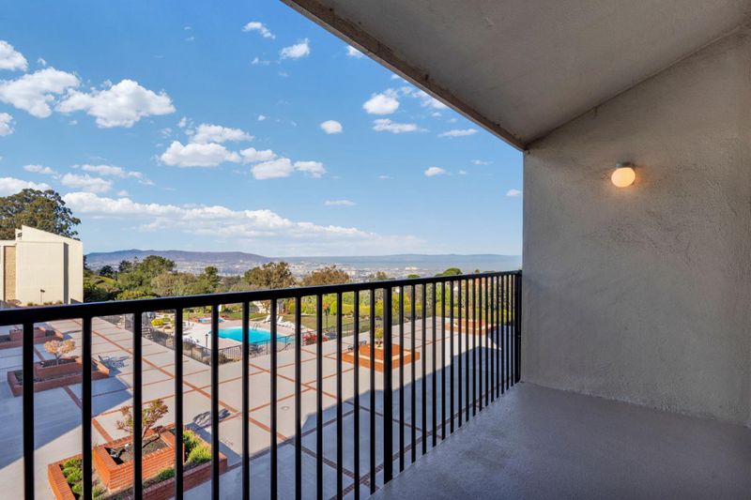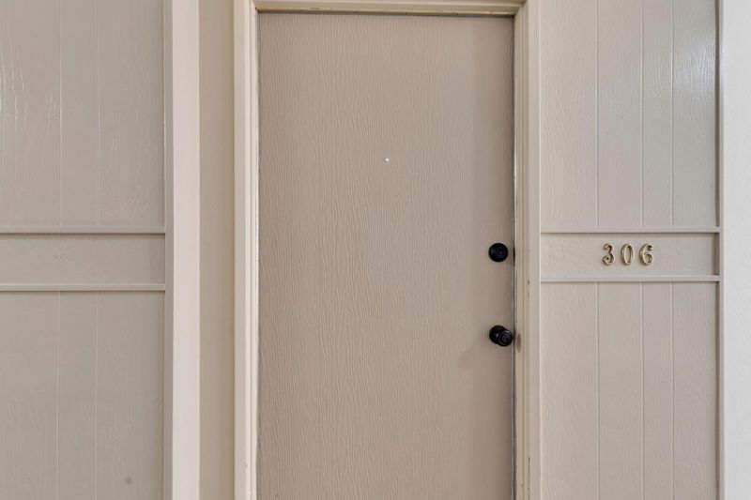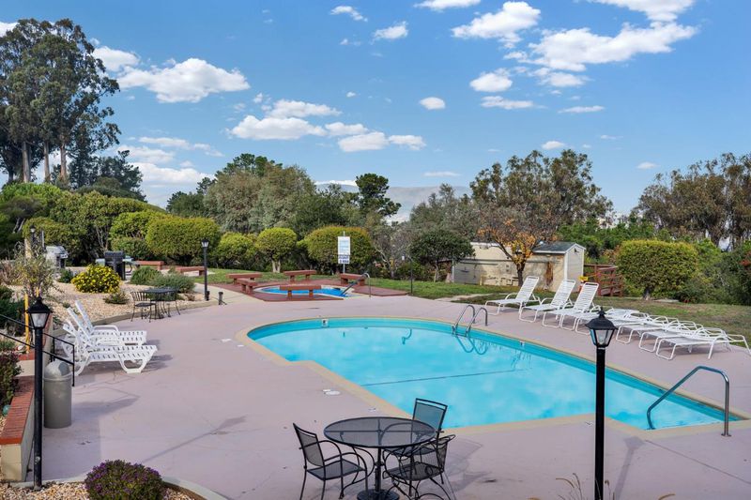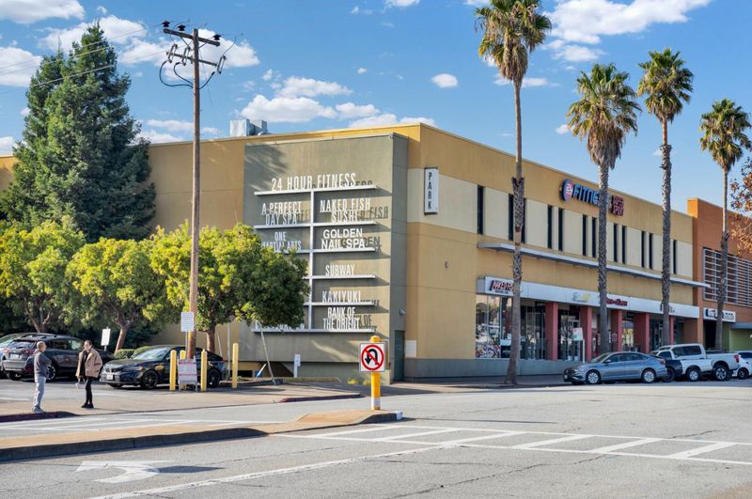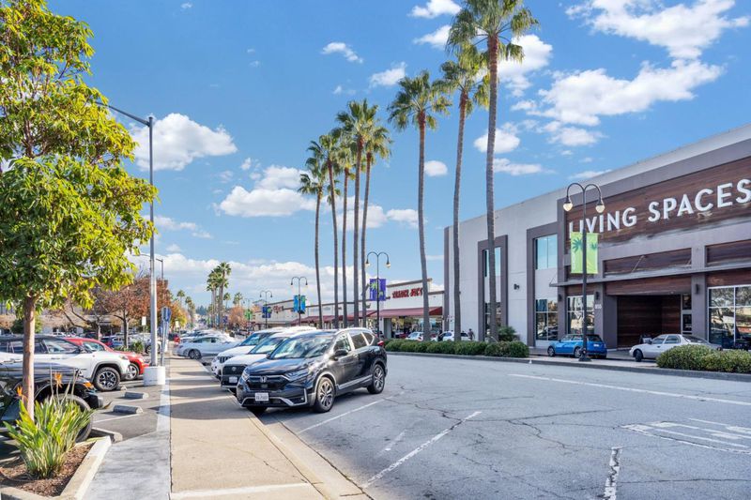
$639,000
764
SQ FT
$836
SQ/FT
1550 Frontera Way, #306
@ Hunt Dr - 480 - Mills Estate, Millbrae
- 1 Bed
- 1 Bath
- 1 Park
- 764 sqft
- Millbrae
-

Welcome to 1550 Frontera Way #306, a stunning top-floor condominium in the sought-after Bayview Complex, perfectly positioned on the border of Millbrae and Burlingame. Offering approximately 764 sq ft of living space, this 1-bedroom, 1-bathroom unit impresses with breathtaking bay and airport views from every angle. The spacious living room, bathed in natural light, opens to a private balcony, a serene spot to relax or entertain while enjoying panoramic vistas. The formal dining area flows seamlessly into a well-appointed kitchen with stylish finishes and ample storage. The generously sized bedroom is a peaceful retreat showcasing sweeping views, while the recently updated bathroom adds a touch of modern luxury. Residents benefit from a professionally managed, beautifully landscaped complex with a tranquil ambiance and community amenities. With prime access to HWY 280, 380, and 101, Millbrae BART, Caltrain, and SFO, this home offers unmatched connectivity. Nearby, enjoy downtown Millbrae's vibrant restaurants, boutique shops, and essential services as well as outdoor escapes like Bayfront and Central Park. Situated within the highly regarded Millbrae School District, this home combines convenience, elegance, and an unbeatable location for a truly exceptional lifestyle.
- Days on Market
- 14 days
- Current Status
- Active
- Original Price
- $639,000
- List Price
- $639,000
- On Market Date
- Dec 12, 2024
- Property Type
- Condominium
- Area
- 480 - Mills Estate
- Zip Code
- 94030
- MLS ID
- ML81988363
- APN
- 100-730-060
- Year Built
- 1973
- Stories in Building
- 1
- Possession
- Unavailable
- Data Source
- MLSL
- Origin MLS System
- MLSListings, Inc.
Franklin Elementary School
Public K-5 Elementary
Students: 466 Distance: 0.9mi
Spring Valley Elementary School
Public K-5 Elementary
Students: 425 Distance: 0.9mi
Burlingame Intermediate School
Public 6-8 Middle
Students: 1081 Distance: 1.0mi
Taylor Middle School
Public 6-8 Middle
Students: 825 Distance: 1.0mi
Mills High School
Public 9-12 Secondary
Students: 1182 Distance: 1.0mi
Mercy High School
Private 9-12 Secondary, Religious, All Female, Nonprofit
Students: 387 Distance: 1.1mi
- Bed
- 1
- Bath
- 1
- Shower and Tub, Tile
- Parking
- 1
- Assigned Spaces, Attached Garage, Electric Gate
- SQ FT
- 764
- SQ FT Source
- Unavailable
- Lot SQ FT
- 144,626.0
- Lot Acres
- 3.320156 Acres
- Pool Info
- Community Facility
- Kitchen
- Countertop - Granite, Dishwasher, Hood Over Range, Microwave, Oven Range - Electric, Refrigerator
- Cooling
- Window / Wall Unit
- Dining Room
- Dining Area
- Disclosures
- NHDS Report
- Family Room
- No Family Room
- Flooring
- Carpet
- Foundation
- Other
- Heating
- Baseboard, Individual Room Controls
- Laundry
- Community Facility
- * Fee
- $527
- Name
- Bayview Condominium Association, Inc.
- Phone
- 650-348-3283
- *Fee includes
- Maintenance - Exterior, Exterior Painting, Garbage, Pool, Spa, or Tennis, Water, Common Area Electricity, Recreation Facility, Common Area Gas, Maintenance - Common Area, and Insurance - Earthquake
MLS and other Information regarding properties for sale as shown in Theo have been obtained from various sources such as sellers, public records, agents and other third parties. This information may relate to the condition of the property, permitted or unpermitted uses, zoning, square footage, lot size/acreage or other matters affecting value or desirability. Unless otherwise indicated in writing, neither brokers, agents nor Theo have verified, or will verify, such information. If any such information is important to buyer in determining whether to buy, the price to pay or intended use of the property, buyer is urged to conduct their own investigation with qualified professionals, satisfy themselves with respect to that information, and to rely solely on the results of that investigation.
School data provided by GreatSchools. School service boundaries are intended to be used as reference only. To verify enrollment eligibility for a property, contact the school directly.

