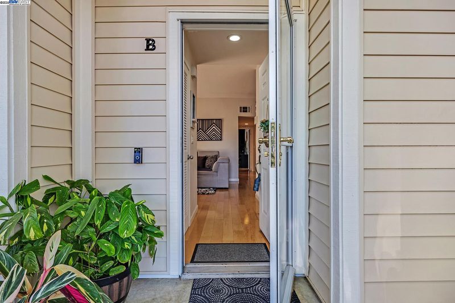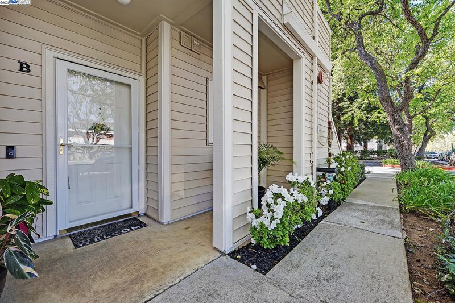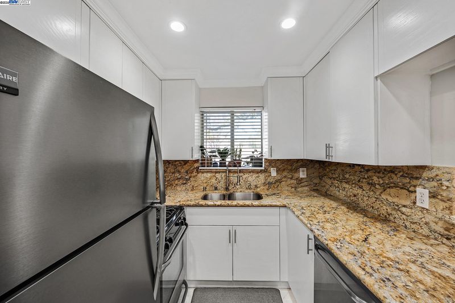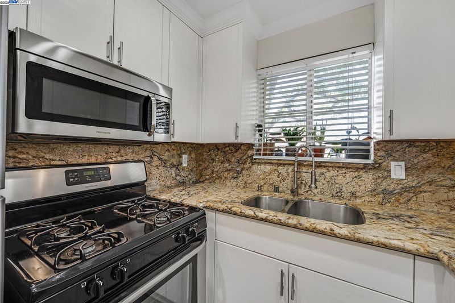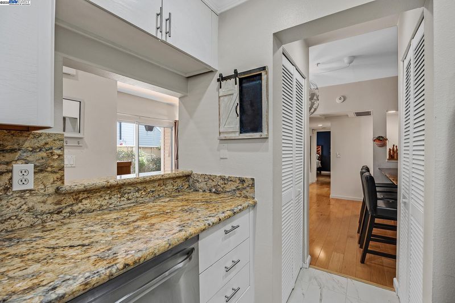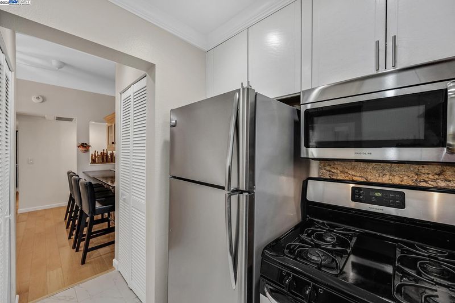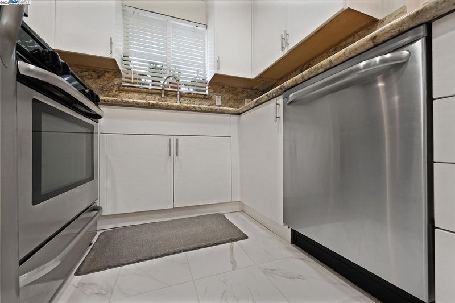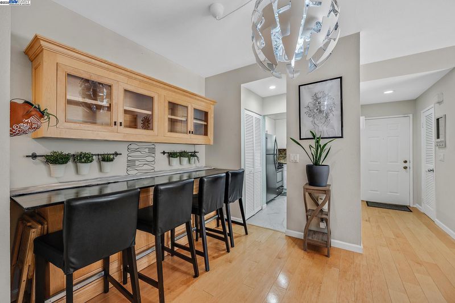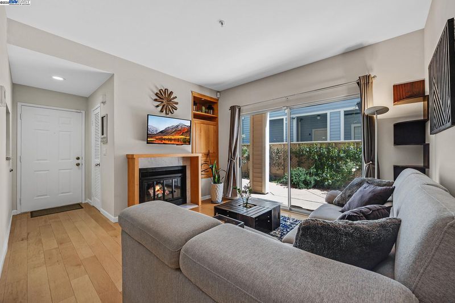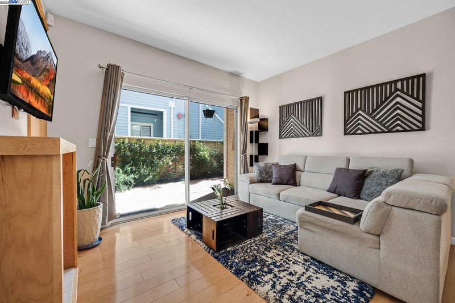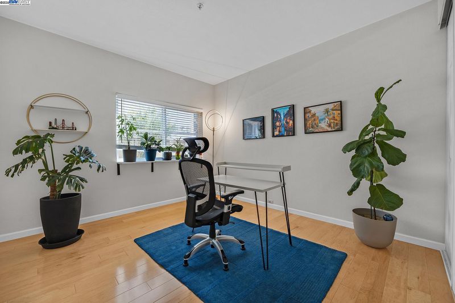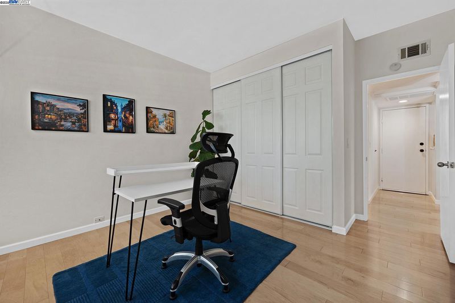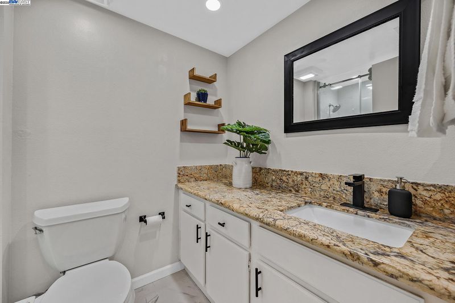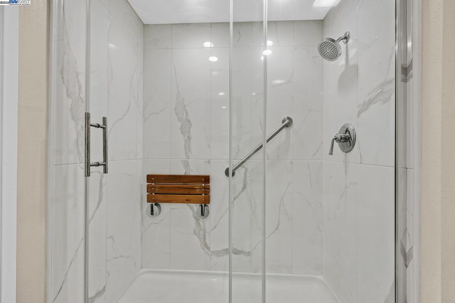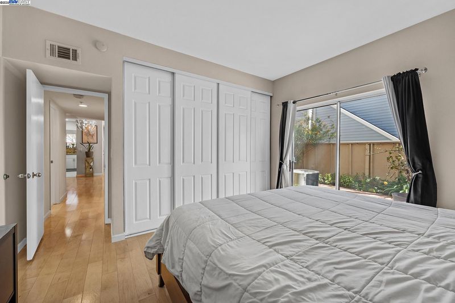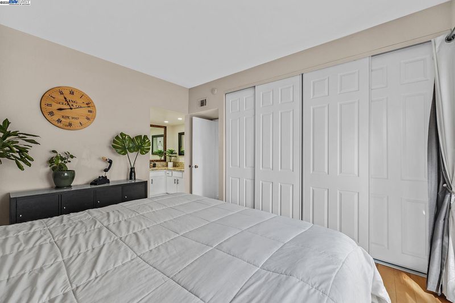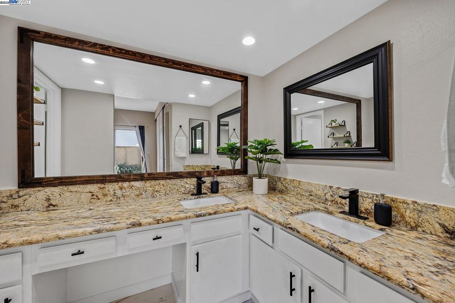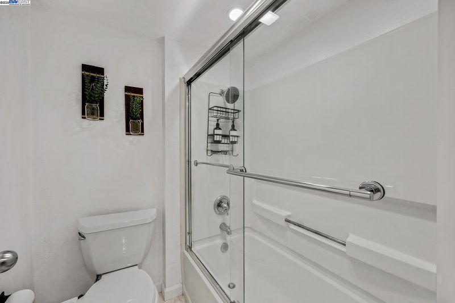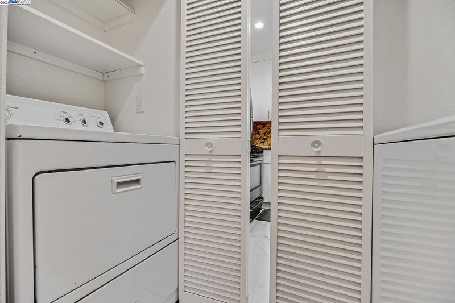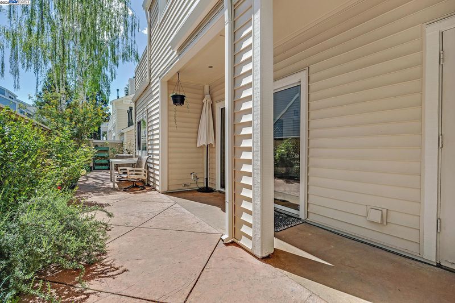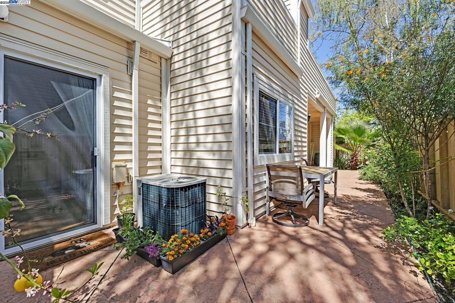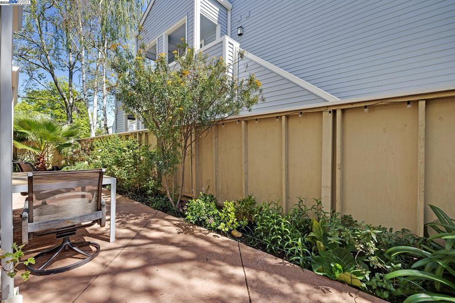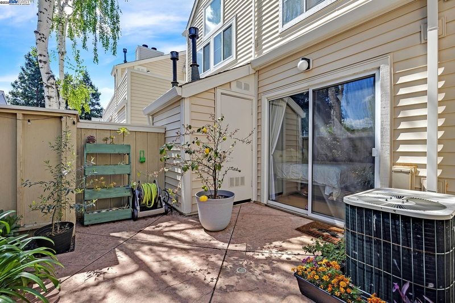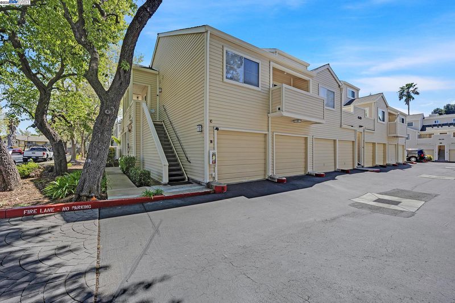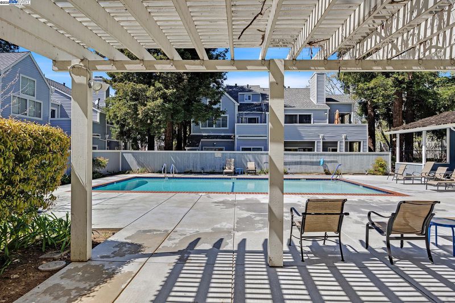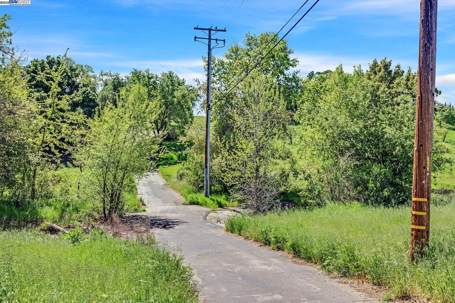
$450,000
918
SQ FT
$490
SQ/FT
4640 Melody Dr, #B
@ Bel Air - Newhall Village, Concord
- 2 Bed
- 2 Bath
- 1 Park
- 918 sqft
- Concord
-

Beautiful lower end unit condo with nice yard. Perfect starter home. 2 bedrooms, 2 baths, attached 1 car finished garage w/epoxy sealed floor, roll up door w/opener, and built in cabinets. Gorgeous kitchen with granite counters & full granite backsplash, white cabinets, tile flooring, Stainless Steel appliances including refrigerator, microwave, dishwasher, gas range & oven, double bin sink. Recessed lighting, and crown molding. Large living room with fireplace with stone hearth and wood mantle & surround, built in cabinets & entertainment center. Dining area with built in cabinets with glass panels, china cabinet with breakfast bar & storage. Laundry closet for full size washer/dryer. Wood floors throughout. Hall bath features vanity with granite countertop, oversized stall shower w/handicap features, tile flooring, medicine cabinet, recessed lighting. Primary bath features dual sink vanity w/granite countertop and space for make up area, tile flooring, & recessed lighting. Large backyard area with storage. Central Heat & Air Conditioning. O/H Sat/Sun 1:30-4pm.
- Current Status
- Pending
- Original Price
- $450,000
- List Price
- $450,000
- On Market Date
- Apr 4, 2025
- Contract Date
- Apr 9, 2025
- Property Type
- Condominium
- D/N/S
- Newhall Village
- Zip Code
- 94521
- MLS ID
- 41092061
- APN
- 1337300485
- Year Built
- 1988
- Stories in Building
- 1
- Possession
- Negotiable
- Data Source
- MAXEBRDI
- Origin MLS System
- BAY EAST
Mountain View Elementary School
Public K-5 Elementary
Students: 345 Distance: 0.6mi
King's Valley Christian School
Private PK-8 Elementary, Religious, Nonprofit
Students: 280 Distance: 0.6mi
Silverwood Elementary School
Public K-5 Elementary
Students: 505 Distance: 0.8mi
Wood Rose Academy
Private K-8 Elementary, Religious, Coed
Students: 177 Distance: 0.8mi
Tabernacle Christian, Inc. School
Private PK-8 Elementary, Religious, Coed
Students: 512 Distance: 1.0mi
Ygnacio Valley Christian School
Private PK-8 Elementary, Religious, Coed
Students: 120 Distance: 1.0mi
- Bed
- 2
- Bath
- 2
- Parking
- 1
- Attached, Space Per Unit - 1, Garage Door Opener
- SQ FT
- 918
- SQ FT Source
- Public Records
- Lot SQ FT
- 918.0
- Lot Acres
- 0.02 Acres
- Pool Info
- In Ground, Community
- Kitchen
- Dishwasher, Gas Range, Microwave, Refrigerator, Counter - Stone, Gas Range/Cooktop, Updated Kitchen
- Cooling
- Central Air
- Disclosures
- Home Warranty Plan
- Entry Level
- 1
- Flooring
- Tile, Wood
- Foundation
- Fire Place
- Living Room
- Heating
- Forced Air
- Laundry
- Laundry Closet
- Main Level
- 2 Bedrooms, 2 Baths
- Possession
- Negotiable
- Architectural Style
- Contemporary
- Construction Status
- Existing
- Location
- Regular
- Roof
- Composition Shingles
- Water and Sewer
- Public
- Fee
- $500
MLS and other Information regarding properties for sale as shown in Theo have been obtained from various sources such as sellers, public records, agents and other third parties. This information may relate to the condition of the property, permitted or unpermitted uses, zoning, square footage, lot size/acreage or other matters affecting value or desirability. Unless otherwise indicated in writing, neither brokers, agents nor Theo have verified, or will verify, such information. If any such information is important to buyer in determining whether to buy, the price to pay or intended use of the property, buyer is urged to conduct their own investigation with qualified professionals, satisfy themselves with respect to that information, and to rely solely on the results of that investigation.
School data provided by GreatSchools. School service boundaries are intended to be used as reference only. To verify enrollment eligibility for a property, contact the school directly.
