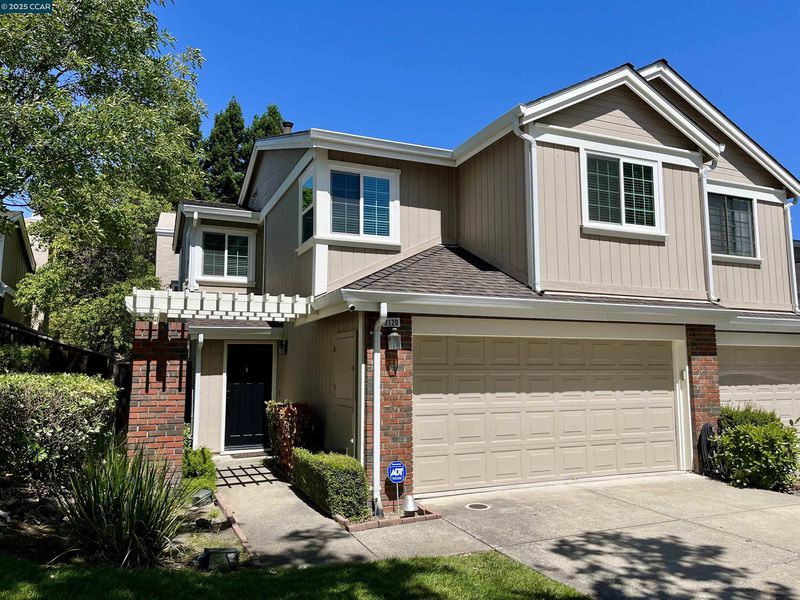
$1,225,000
1,588
SQ FT
$771
SQ/FT
2120 Shady Creek Pl
@ Camino Tassajara - Brookview, Danville
- 3 Bed
- 2.5 (2/1) Bath
- 2 Park
- 1,588 sqft
- Danville
-

Located in the highly desirable Brookview neighborhood this property is tucked away near the end of the lane and cul-de-sac. Upgrades throughout include remodeled bathrooms, new windows & slider, new AC & heater, a refreshed kitchen, interior paint, new carpet, living room built-ins with a gas fireplace, backyard landscaping & sprinklers. Enjoy a spacious floorplan w/vaulted ceilings, indoor laundry and a two car garage. Step outside to a large private backyard with a shade patio, sprawling grass lawn, all overlooking open space hills beyond - a perfect place for entertaining guests or simply relaxing. Close to walking trails, shopping, restaurants and top rated schools! A must see home!
- Current Status
- Active - Coming Soon
- Original Price
- $1,225,000
- List Price
- $1,225,000
- On Market Date
- Jun 13, 2025
- Property Type
- Townhouse
- D/N/S
- Brookview
- Zip Code
- 94526
- MLS ID
- 41101412
- APN
- 2075200275
- Year Built
- 1989
- Stories in Building
- 2
- Possession
- Close Of Escrow, Negotiable
- Data Source
- MAXEBRDI
- Origin MLS System
- CONTRA COSTA
Sycamore Valley Elementary School
Public K-5 Elementary
Students: 573 Distance: 0.8mi
Charlotte Wood Middle School
Public 6-8 Middle
Students: 978 Distance: 1.2mi
John Baldwin Elementary School
Public K-5 Elementary
Students: 515 Distance: 1.4mi
Greenbrook Elementary School
Public K-5 Elementary
Students: 630 Distance: 1.5mi
The Athenian School
Private 6-12 Combined Elementary And Secondary, Coed
Students: 490 Distance: 1.7mi
Montessori School Of San Ramon
Private K-3 Montessori, Elementary, Coed
Students: 12 Distance: 1.7mi
- Bed
- 3
- Bath
- 2.5 (2/1)
- Parking
- 2
- Attached, Garage Door Opener
- SQ FT
- 1,588
- SQ FT Source
- Public Records
- Lot SQ FT
- 4,995.0
- Lot Acres
- 0.12 Acres
- Pool Info
- Other, Community
- Kitchen
- Dishwasher, Electric Range, Microwave, Counter - Solid Surface, Electric Range/Cooktop
- Cooling
- Central Air
- Disclosures
- Disclosure Package Avail
- Entry Level
- 0
- Exterior Details
- Back Yard, Front Yard, Side Yard, Sprinklers Automatic
- Flooring
- Tile, Carpet
- Foundation
- Fire Place
- Living Room
- Heating
- Forced Air
- Laundry
- Laundry Room
- Upper Level
- 3 Bedrooms, 2 Baths
- Main Level
- 0.5 Bath, No Steps to Entry, Main Entry
- Views
- Hills
- Possession
- Close Of Escrow, Negotiable
- Architectural Style
- Traditional
- Construction Status
- Existing
- Additional Miscellaneous Features
- Back Yard, Front Yard, Side Yard, Sprinklers Automatic
- Location
- Cul-De-Sac, Level, Premium Lot
- Roof
- Composition Shingles
- Fee
- $525
MLS and other Information regarding properties for sale as shown in Theo have been obtained from various sources such as sellers, public records, agents and other third parties. This information may relate to the condition of the property, permitted or unpermitted uses, zoning, square footage, lot size/acreage or other matters affecting value or desirability. Unless otherwise indicated in writing, neither brokers, agents nor Theo have verified, or will verify, such information. If any such information is important to buyer in determining whether to buy, the price to pay or intended use of the property, buyer is urged to conduct their own investigation with qualified professionals, satisfy themselves with respect to that information, and to rely solely on the results of that investigation.
School data provided by GreatSchools. School service boundaries are intended to be used as reference only. To verify enrollment eligibility for a property, contact the school directly.



