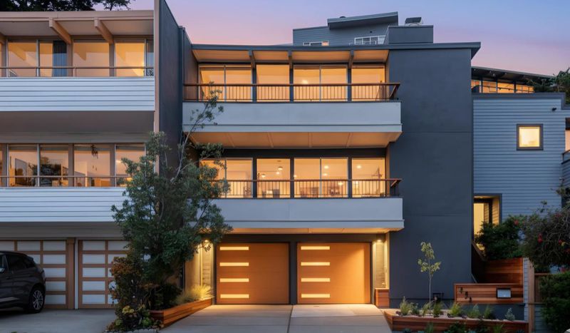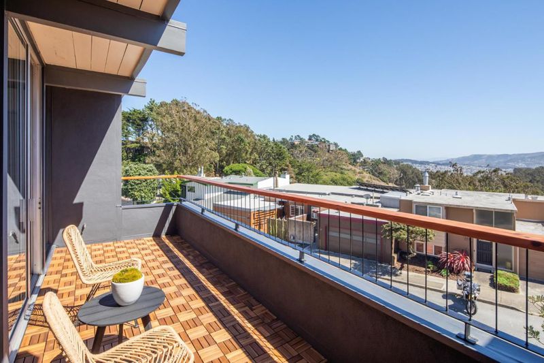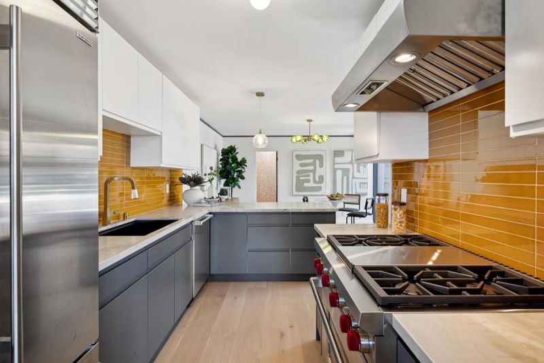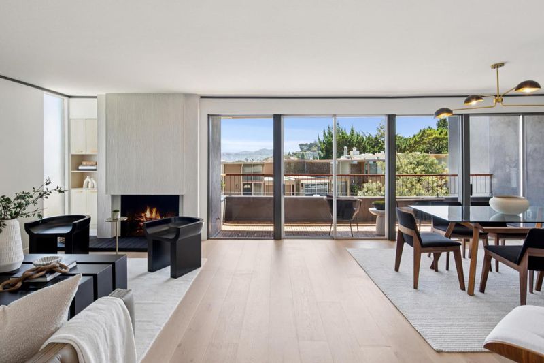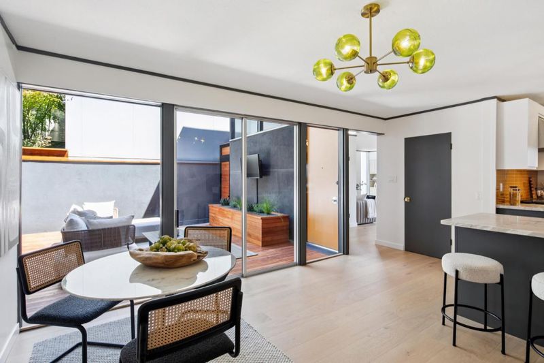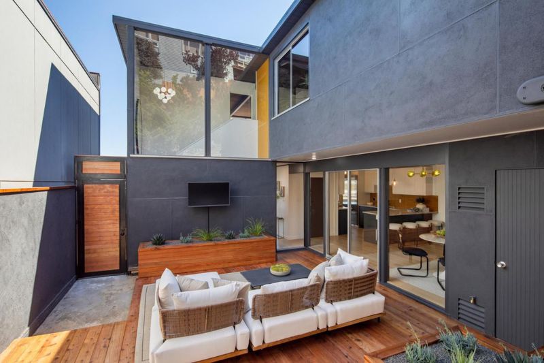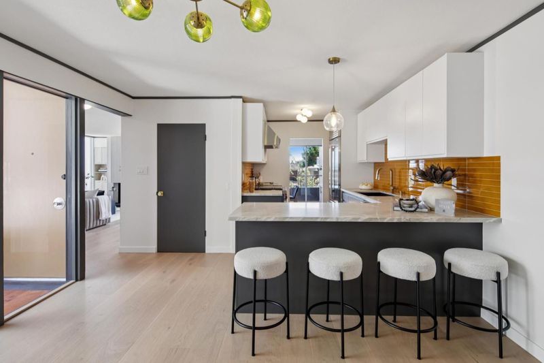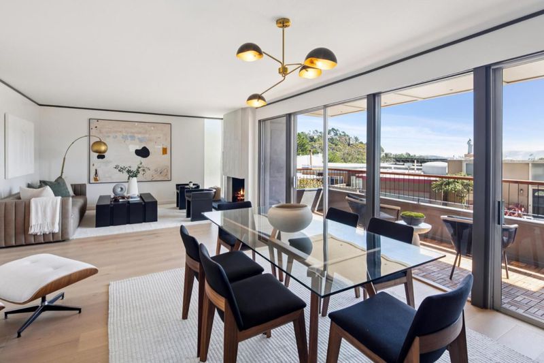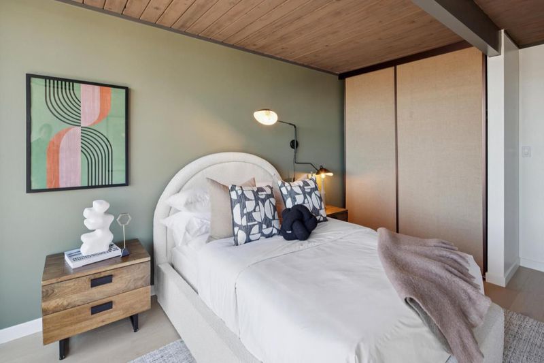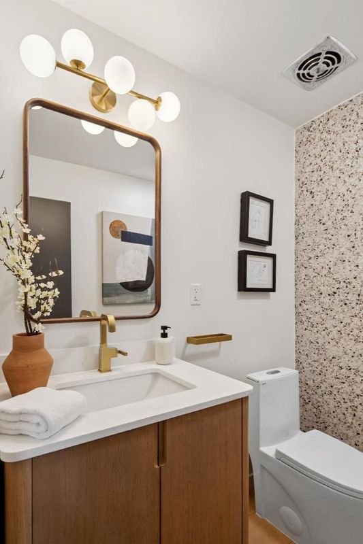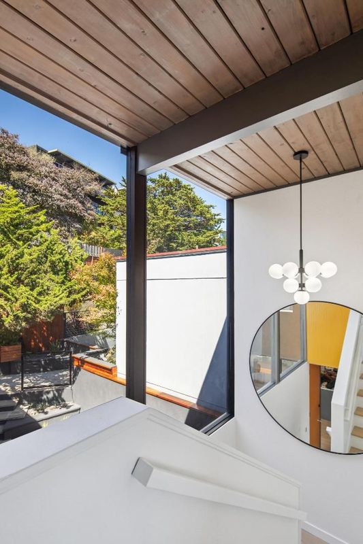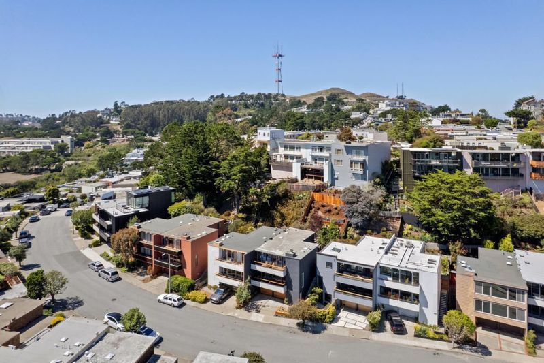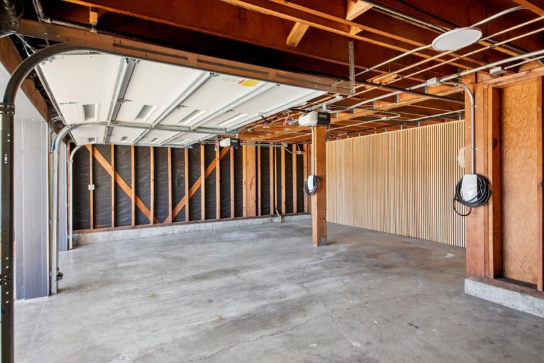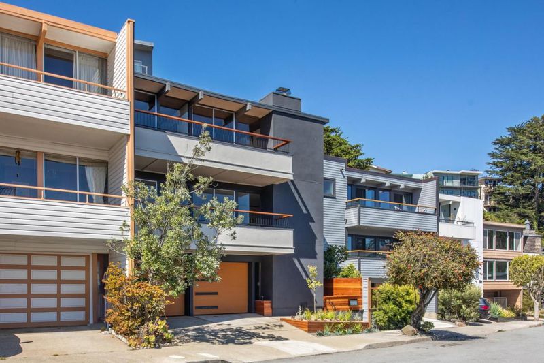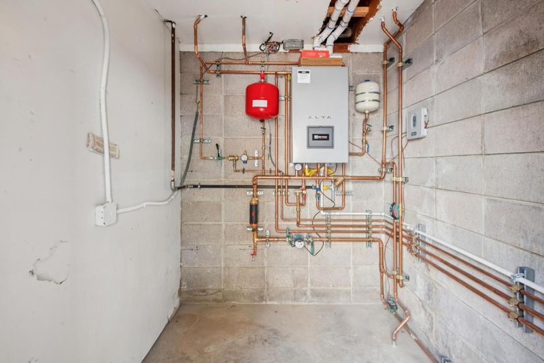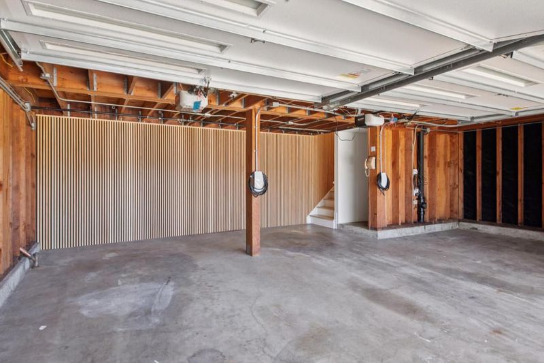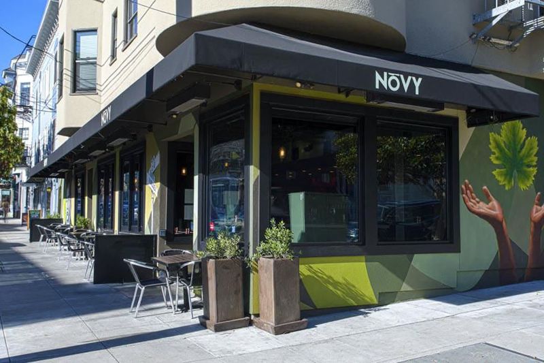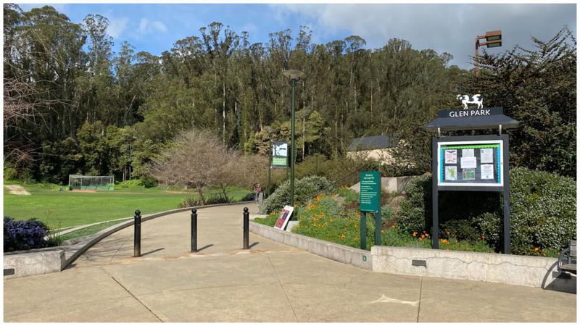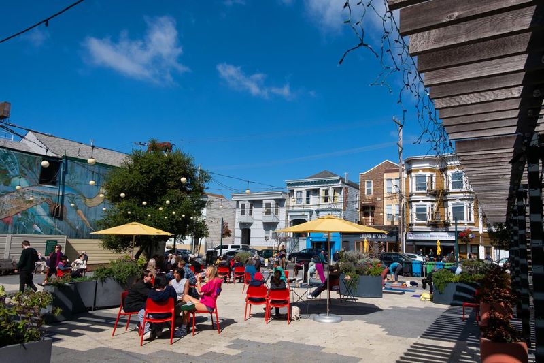
$2,495,000
1,953
SQ FT
$1,278
SQ/FT
255 Amber Drive
@ Duncan Street - 25159 - 4 - Diamond Heights, San Francisco
- 4 Bed
- 2 Bath
- 2 Park
- 1,953 sqft
- SAN FRANCISCO
-

Step into California living reimagined in this light-filled, single-story Eichler in Diamond Heights, masterfully reborn in 2025 through a fully permitted remodel. With four bedrooms and timeless mid-century lines, it embodies open, airy spaces that blur the boundaries between indoors and out. At its heart is a brand-new kitchen with top-tier appliances, sleek cabinetry, and modern finishes designed to inspire, while freshly remodeled bathrooms, seamless new flooring, and vibrant exterior paint complete the transformation. The garage features dual Tesla chargersfuture-minded upgrades built with care by a top contractor. Expansive windows flood the living spaces with natural light, opening onto private outdoor areas perfect for relaxing or entertaining. Nestled between Glen Park, Noe Valley, and Twin Peaks, this serene retreat offers easy access to shopping, transit, and freeways while remaining a peaceful escape from the citys hum. More than a remodel, its a rebirthan Eichler where light, air, and freedom define every day, reimagined for today.
- Days on Market
- 0 days
- Current Status
- Active
- Original Price
- $2,495,000
- List Price
- $2,495,000
- On Market Date
- Sep 18, 2025
- Property Type
- Single Family Home
- Area
- 25159 - 4 - Diamond Heights
- Zip Code
- 94131
- MLS ID
- ML82022073
- APN
- 7513-020
- Year Built
- 1963
- Stories in Building
- 2
- Possession
- Unavailable
- Data Source
- MLSL
- Origin MLS System
- MLSListings, Inc.
Asawa (Ruth) San Francisco School Of The Arts, A Public School.
Public 9-12 Secondary, Coed
Students: 795 Distance: 0.4mi
Academy Of Arts And Sciences
Public 9-12
Students: 358 Distance: 0.4mi
Oaks Christian Academy
Private 3-12
Students: NA Distance: 0.5mi
Miraloma Elementary School
Public K-5 Elementary
Students: 391 Distance: 0.5mi
Maria Montessori School
Private K-5, 8 Montessori, Coed
Students: NA Distance: 0.5mi
St. Philip School
Private K-8 Elementary, Religious, Coed
Students: 223 Distance: 0.7mi
- Bed
- 4
- Bath
- 2
- Double Sinks, Primary - Stall Shower(s), Tub, Updated Bath
- Parking
- 2
- Attached Garage, Electric Car Hookup, Off-Site Parking
- SQ FT
- 1,953
- SQ FT Source
- Unavailable
- Lot SQ FT
- 3,105.0
- Lot Acres
- 0.071281 Acres
- Kitchen
- Countertop - Granite, Dishwasher, Exhaust Fan, Garbage Disposal, Other
- Cooling
- None
- Dining Room
- Dining Area, Dining Area in Family Room
- Disclosures
- Natural Hazard Disclosure, NHDS Report
- Family Room
- Kitchen / Family Room Combo
- Flooring
- Tile, Wood
- Foundation
- Combination, Concrete Perimeter, Mudsill
- Fire Place
- Living Room
- Heating
- Fireplace, Radiant Floors
- Laundry
- Washer / Dryer
- Views
- Canyon
- Architectural Style
- Other
- Fee
- Unavailable
MLS and other Information regarding properties for sale as shown in Theo have been obtained from various sources such as sellers, public records, agents and other third parties. This information may relate to the condition of the property, permitted or unpermitted uses, zoning, square footage, lot size/acreage or other matters affecting value or desirability. Unless otherwise indicated in writing, neither brokers, agents nor Theo have verified, or will verify, such information. If any such information is important to buyer in determining whether to buy, the price to pay or intended use of the property, buyer is urged to conduct their own investigation with qualified professionals, satisfy themselves with respect to that information, and to rely solely on the results of that investigation.
School data provided by GreatSchools. School service boundaries are intended to be used as reference only. To verify enrollment eligibility for a property, contact the school directly.
