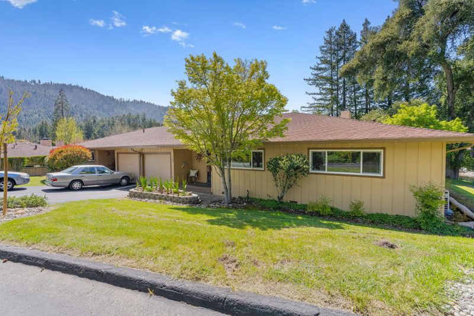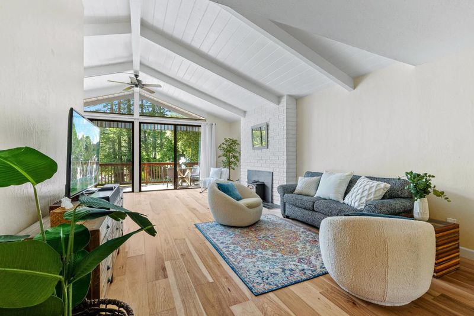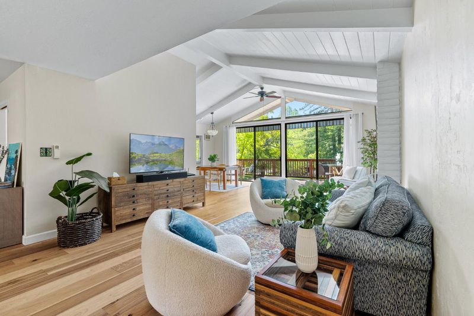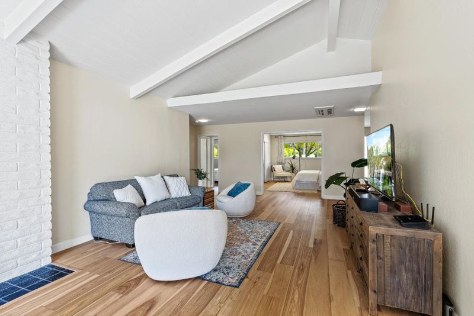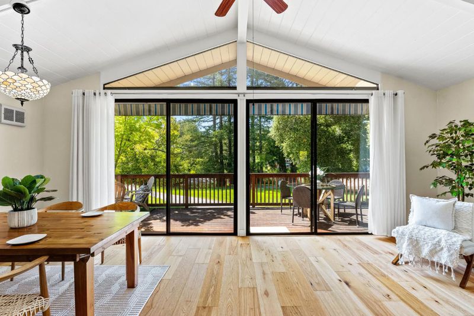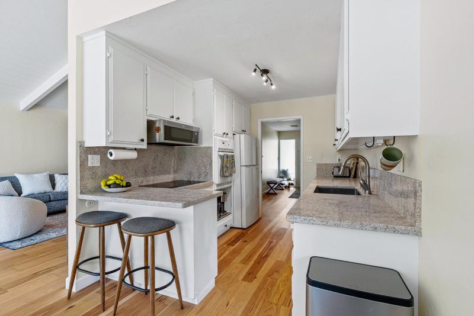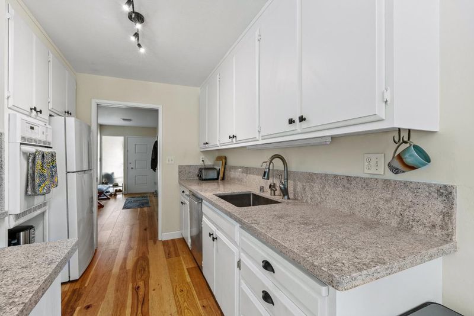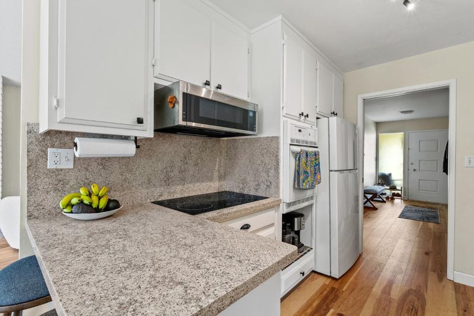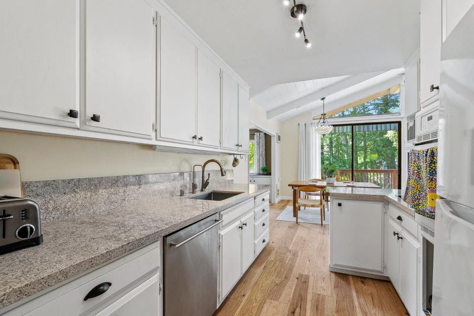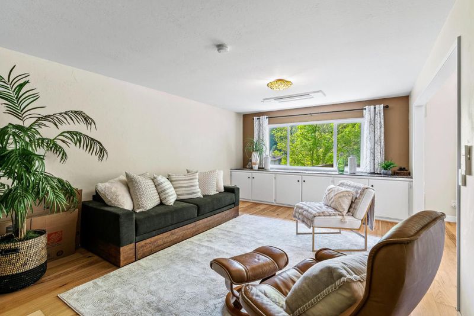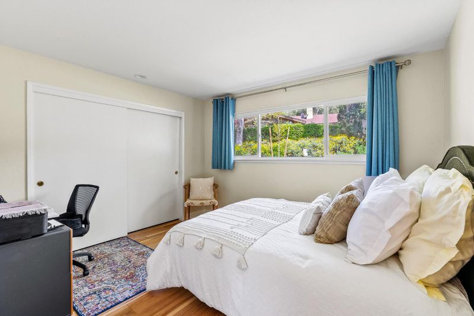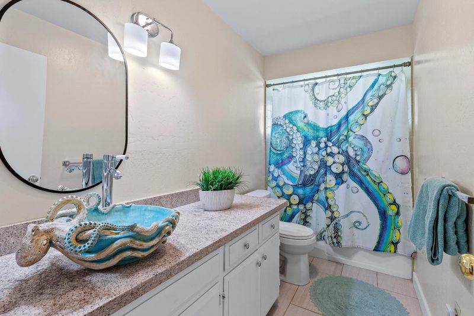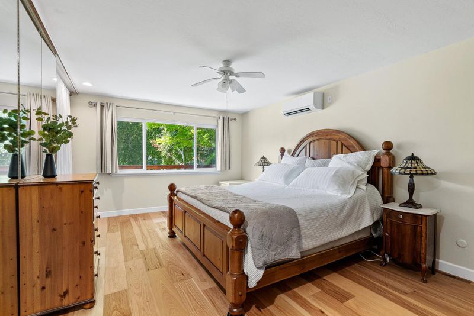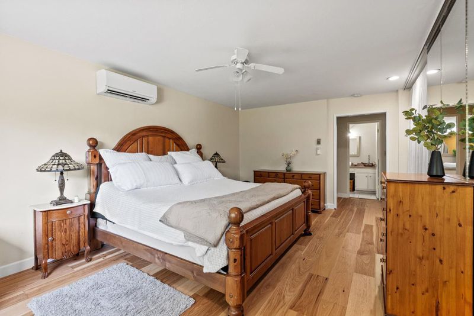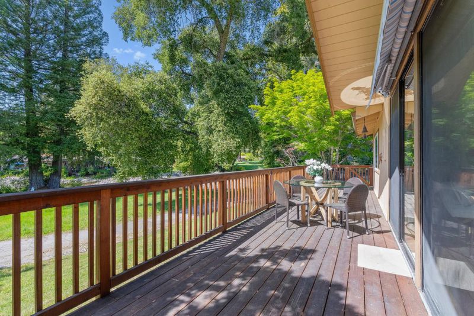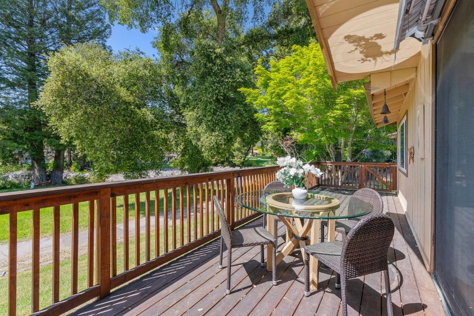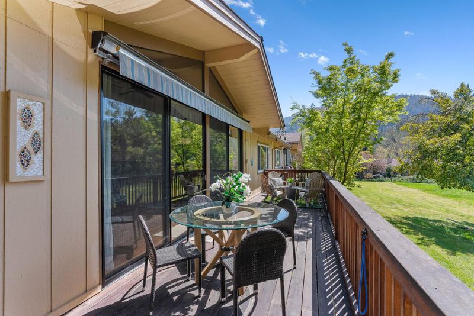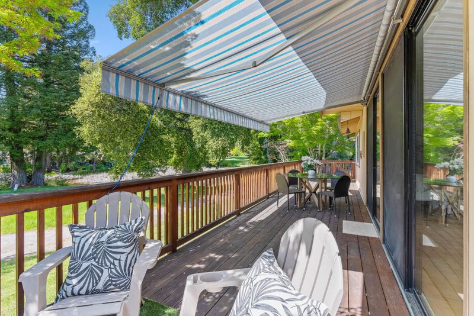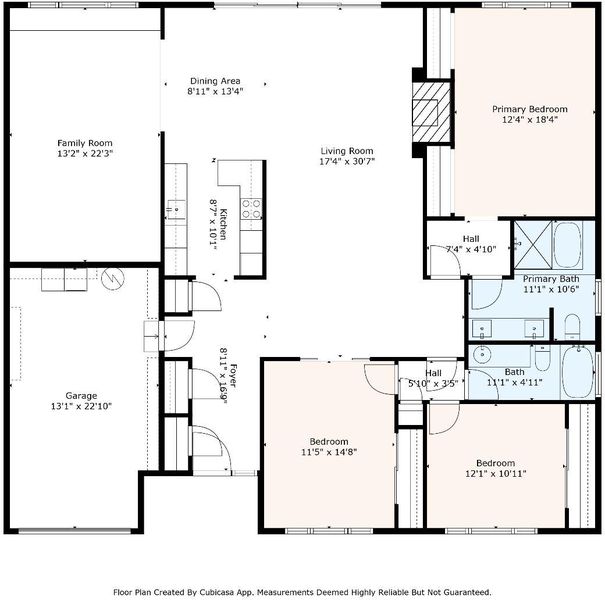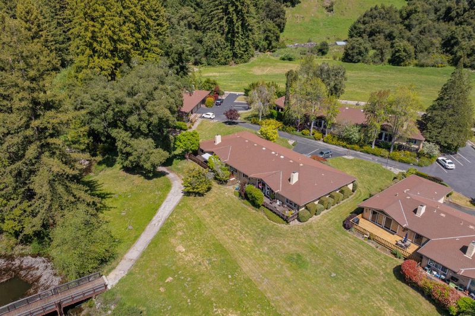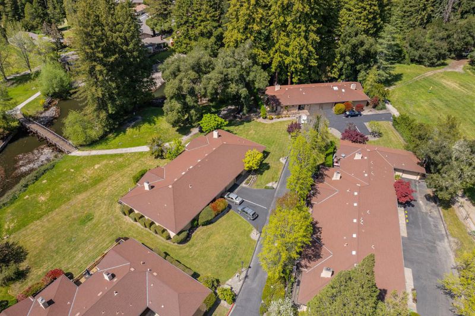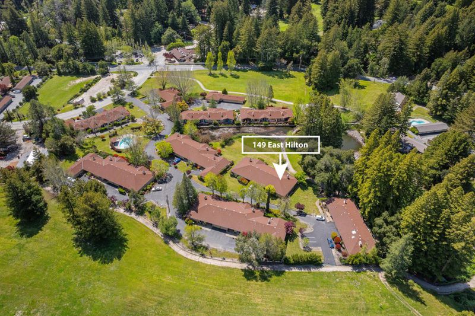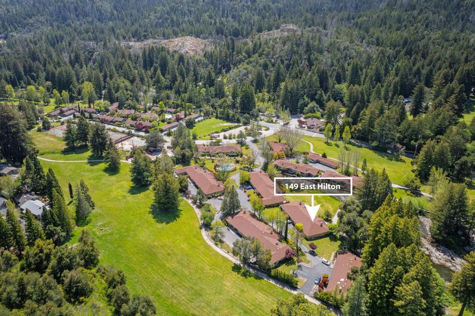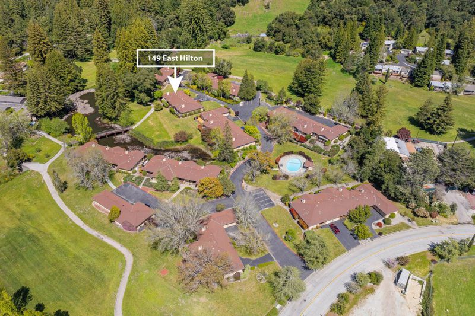
$699,900
1,800
SQ FT
$389
SQ/FT
149 East Hilton Drive
@ Big Basin Way - 34 - Boulder Creek, Boulder Creek
- 3 Bed
- 2 Bath
- 3 Park
- 1,800 sqft
- BOULDER CREEK
-

-
Sun Apr 27, 1:00 pm - 4:00 pm
Amazing views, large deck off LR with awning for those sunny days. This stunning, completely upgraded villa has hickory floors, high ceiling in LR, separate family room, quartz counters, upgraded appliances in kitchen. 3 large BR and 2 custom baths.
Light, Bright, and Absolutely Stunning Villa with Breathtaking Views! Wake up every day to serene views of the pond, ducks, and even baby ducklings right from the comfort of your expansive 45 x 8 deck, complete with both a fixed and automatic awning for sunny days.This beautifully upgraded home is bathed in natural light and showcases nature from every window. Step inside to find gorgeous hickory Aqua Dura engineered flooring, open-beam ceilings, and a seamless flow from the welcoming living room to a cozy separate family room with built-in storage and playful tile accents. The updated kitchen is a chefs delight with sleek quartz countertops, upgraded appliances, reverse osmosis water system, and a high-efficiency induction cooktop. This home offers 3 spacious bedrooms and two beautifully custom-designed bathrooms. Major upgrades include updated plumbing and electrical systems, three energy-efficient mini-split units for personalized heating and cooling, and a house generator for peace of mind. Additional features include an attached garage, with laundry, and plenty of storage. All this nestled among the redwoods in a peaceful Boulder Creek setting where you will enjoy tranquil walks, disc golf, and traditional golf just across the way. This is more than a home; its a lifestyle
- Days on Market
- 3 days
- Current Status
- Active
- Original Price
- $699,900
- List Price
- $699,900
- On Market Date
- Apr 18, 2025
- Property Type
- Condominium
- Area
- 34 - Boulder Creek
- Zip Code
- 95006
- MLS ID
- ML82003097
- APN
- 086-501-13-000
- Year Built
- 1970
- Stories in Building
- 1
- Possession
- COE
- Data Source
- MLSL
- Origin MLS System
- MLSListings, Inc.
Pacific Sands Academy
Private K-12
Students: 20 Distance: 1.4mi
Ocean Grove Charter School
Charter K-12 Combined Elementary And Secondary
Students: 2500 Distance: 1.7mi
Boulder Creek Elementary School
Public K-5 Elementary
Students: 510 Distance: 2.9mi
Sonlight Academy
Private 1-12 Religious, Coed
Students: NA Distance: 3.5mi
Bonny Doon Elementary School
Public K-6 Elementary
Students: 165 Distance: 6.4mi
San Lorenzo Valley Middle School
Public 6-8 Middle, Coed
Students: 519 Distance: 7.6mi
- Bed
- 3
- Bath
- 2
- Double Sinks, Primary - Stall Shower(s), Shower and Tub, Shower over Tub - 1, Tile, Tub in Primary Bedroom
- Parking
- 3
- Attached Garage, Electric Car Hookup, Guest / Visitor Parking, Off-Street Parking
- SQ FT
- 1,800
- SQ FT Source
- Unavailable
- Kitchen
- Cooktop - Electric, Countertop - Quartz, Dishwasher, Exhaust Fan, Hood Over Range, Microwave, Oven Range - Electric, Pantry, Refrigerator
- Cooling
- Ceiling Fan, Multi-Zone
- Dining Room
- Dining Area
- Disclosures
- NHDS Report
- Family Room
- Separate Family Room
- Flooring
- Tile, Wood
- Foundation
- Concrete Perimeter
- Fire Place
- Living Room
- Heating
- Fireplace, Heating - 2+ Zones, Stove - Wood
- Laundry
- Electricity Hookup (220V), In Garage, Washer / Dryer
- Views
- Golf Course, Hills, Mountains, Water
- Possession
- COE
- Architectural Style
- Ranch
- * Fee
- $500
- Name
- Boulder Creek CC Villas Unit 2
- *Fee includes
- Common Area Electricity, Exterior Painting, Garbage, Maintenance - Common Area, Pool, Spa, or Tennis, and Roof
MLS and other Information regarding properties for sale as shown in Theo have been obtained from various sources such as sellers, public records, agents and other third parties. This information may relate to the condition of the property, permitted or unpermitted uses, zoning, square footage, lot size/acreage or other matters affecting value or desirability. Unless otherwise indicated in writing, neither brokers, agents nor Theo have verified, or will verify, such information. If any such information is important to buyer in determining whether to buy, the price to pay or intended use of the property, buyer is urged to conduct their own investigation with qualified professionals, satisfy themselves with respect to that information, and to rely solely on the results of that investigation.
School data provided by GreatSchools. School service boundaries are intended to be used as reference only. To verify enrollment eligibility for a property, contact the school directly.

