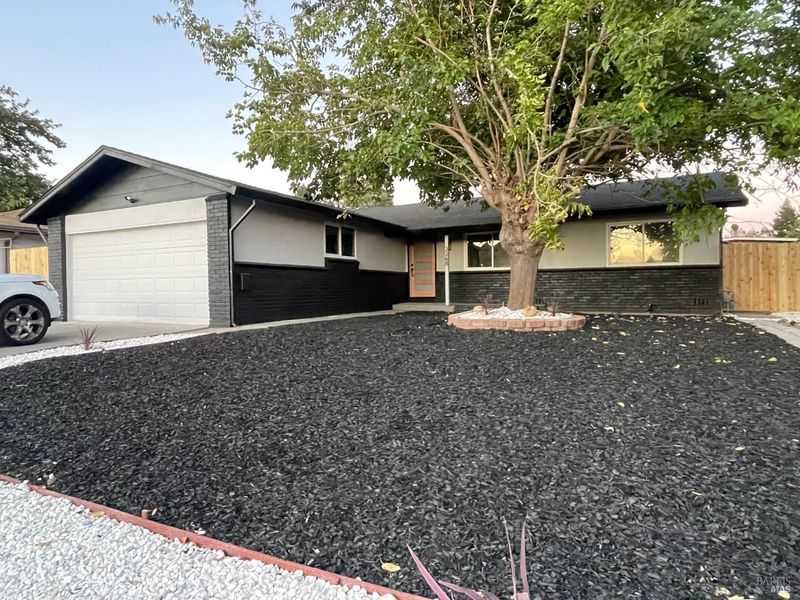
$499,786
1,439
SQ FT
$347
SQ/FT
2268 Santa Clara Drive
@ Pacific Ave - Fairfield 6, Fairfield
- 3 Bed
- 2 Bath
- 4 Park
- 1,439 sqft
- Fairfield
-

Welcome to 2268 Santa Clara Drive, a tastefully updated residence offering modern comfort and timeless charm. This inviting home has been thoughtfully updated throughout, featuring a brand-new 30-year roof, ensuring peace of mind for years to come. Inside, you'll find a fully refreshed open kitchen with contemporary finishes, perfect for both everyday living and entertaining. The open floor plan flows seamlessly with new flooring and a fresh interior paint palette, creating a bright and welcoming atmosphere. The updated bathrooms add a touch of style and functionality, making this home truly move-in ready. Located in a desirable Fairfield neighborhood, this property offers easy access to local schools, shopping, parks, and commuter routes. Whether you're a first-time buyer or looking to upgrade, this home is an excellent opportunity to enjoy comfort, style, and long-term value. Don't miss your chance to own this beautifully updated homeschedule your showing today!
- Days on Market
- 0 days
- Current Status
- Active
- Original Price
- $499,786
- List Price
- $499,786
- On Market Date
- Aug 27, 2025
- Property Type
- Single Family Residence
- Area
- Fairfield 6
- Zip Code
- 94533
- MLS ID
- 325075297
- APN
- 0034-232-200
- Year Built
- 1968
- Stories in Building
- Unavailable
- Possession
- Close Of Escrow
- Data Source
- BAREIS
- Origin MLS System
Fairfield Christian School
Private K-12
Students: 130 Distance: 0.2mi
Trinity Lutheran
Private K Elementary, Religious, Nonprofit
Students: NA Distance: 0.2mi
Dover Academy For International Studies
Public K-8
Students: 662 Distance: 0.3mi
Cleo Gordon Elementary School
Public K-5 Elementary
Students: 607 Distance: 0.3mi
Lighthouse Christian School
Private K-4 Religious, Nonprofit
Students: NA Distance: 0.4mi
Sem Yeto Continuation High School
Public 9-12 Continuation
Students: 384 Distance: 0.5mi
- Bed
- 3
- Bath
- 2
- Parking
- 4
- Attached, Garage Facing Front
- SQ FT
- 1,439
- SQ FT Source
- Assessor Auto-Fill
- Lot SQ FT
- 6,098.0
- Lot Acres
- 0.14 Acres
- Kitchen
- Island, Pantry Closet, Quartz Counter
- Cooling
- Central
- Flooring
- Stone
- Foundation
- Raised
- Fire Place
- Dining Room, Living Room
- Heating
- Central
- Laundry
- In Garage
- Main Level
- Bedroom(s), Dining Room, Family Room, Full Bath(s), Kitchen
- Possession
- Close Of Escrow
- Architectural Style
- Ranch
- Fee
- $0
MLS and other Information regarding properties for sale as shown in Theo have been obtained from various sources such as sellers, public records, agents and other third parties. This information may relate to the condition of the property, permitted or unpermitted uses, zoning, square footage, lot size/acreage or other matters affecting value or desirability. Unless otherwise indicated in writing, neither brokers, agents nor Theo have verified, or will verify, such information. If any such information is important to buyer in determining whether to buy, the price to pay or intended use of the property, buyer is urged to conduct their own investigation with qualified professionals, satisfy themselves with respect to that information, and to rely solely on the results of that investigation.
School data provided by GreatSchools. School service boundaries are intended to be used as reference only. To verify enrollment eligibility for a property, contact the school directly.




