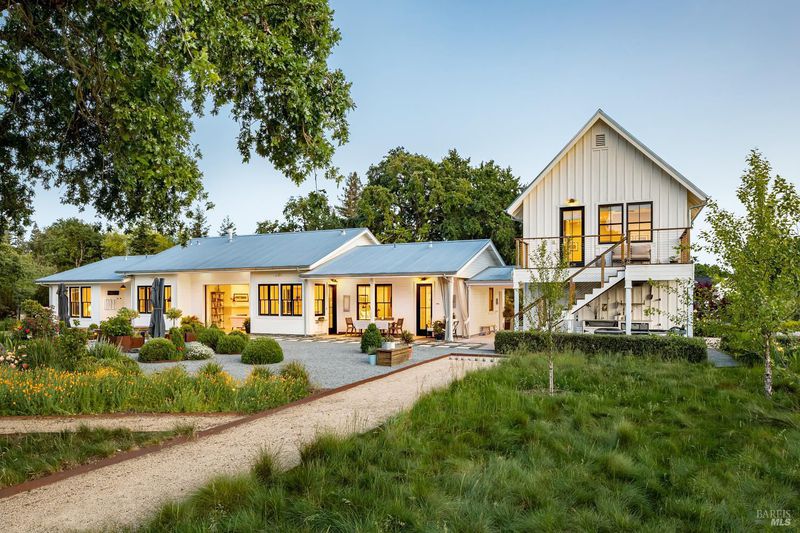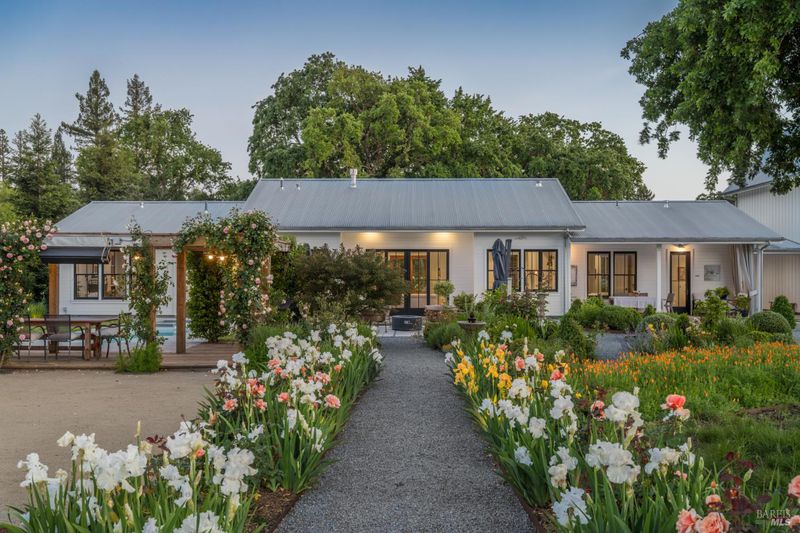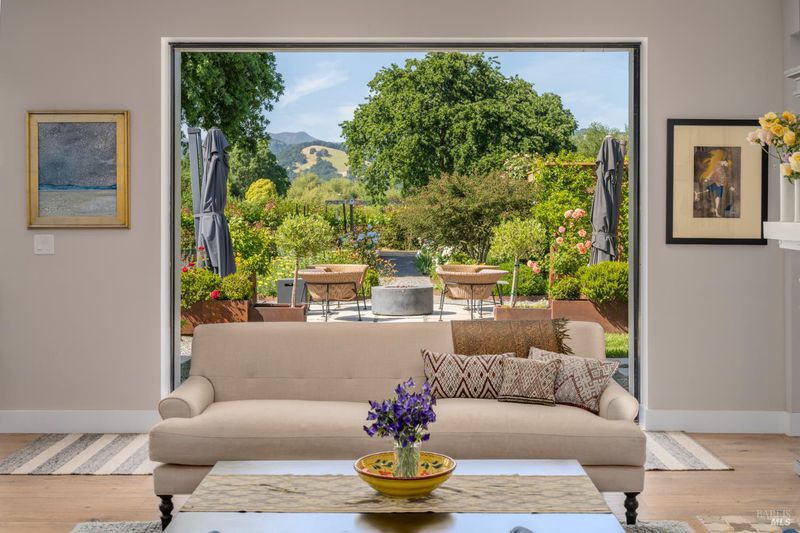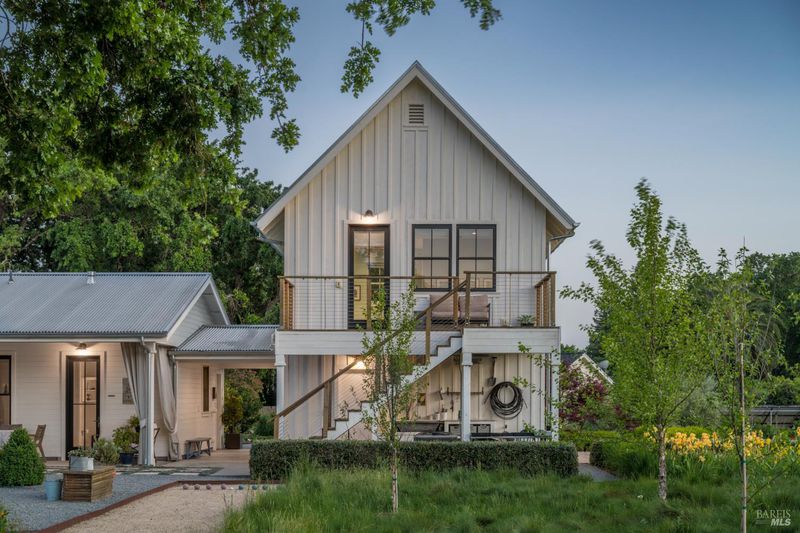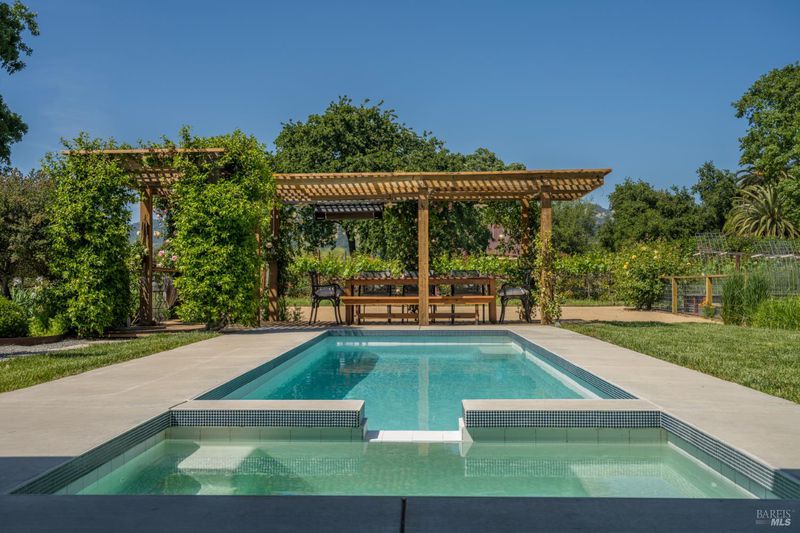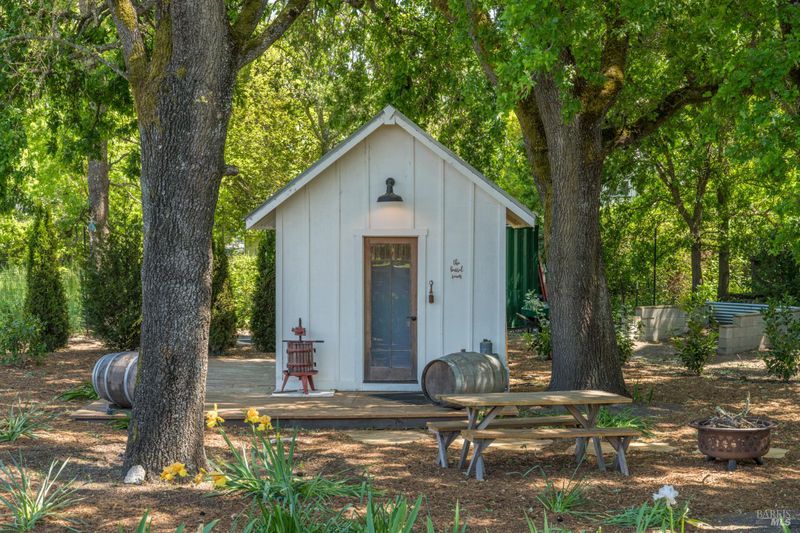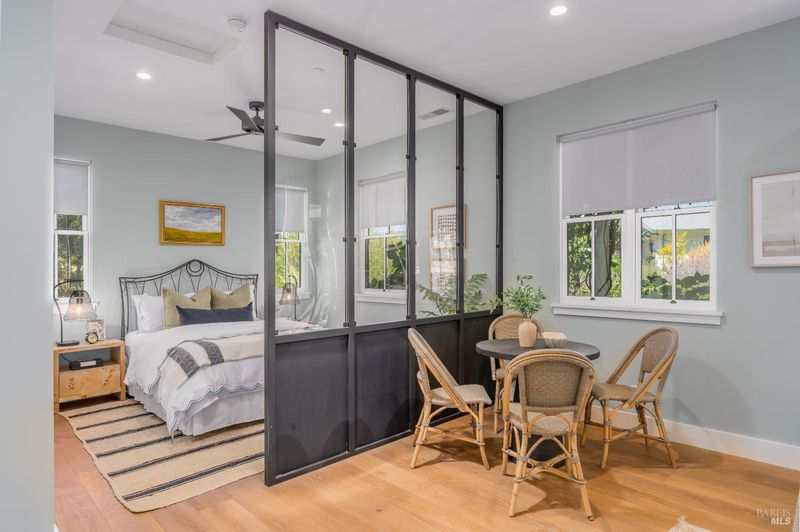
$5,750,000
3,401
SQ FT
$1,691
SQ/FT
1030 E Macarthur Street
@ 7th Street East - Sonoma
- 3 Bed
- 5 (4/1) Bath
- 10 Park
- 3,401 sqft
- Sonoma
-

Inspired by a nordic farmstead, this estate is situated on nearly 2 acres in one of Eastside Sonoma's most coveted locations. Built in 2019, this property is a rare blend of timeless design, flexible living, and panoramic valley views. Within minutes of the Sonoma Plaza, this property features a main residence, guest house, guest suite above the garage, and resort-style grounds offering comfort, privacy, and a bucolic space to gather. The main home is designed for seamless indoor-outdoor living, with soaring ceilings and expansive views of the surrounding mountains. The chef's kitchen impresses with custom cabinetry, a walk-in pantry, and top-tier appliances. Bathed in natural light, the living and dining areas flow seamlessly to the outdoors, offering a refined sense of space and connection to the landscape. A detached guest house and a private guest suite above the garage provide flexible accommodations for guests or remote work. Outdoors, the estate lives as a private resort, featuring a pool and spa, bocce court, and multiple gathering areas framed by orchards, mature oaks, and vibrant, seasonal plantings. A boutique vineyard anchors the property, complemented by a wine cellar room, solar, well, and septic system. This Eastside estate embodies the best of Wine Country living.
- Days on Market
- 0 days
- Current Status
- Active
- Original Price
- $5,750,000
- List Price
- $5,750,000
- On Market Date
- Aug 27, 2025
- Property Type
- Single Family Residence
- Area
- Sonoma
- Zip Code
- 95476
- MLS ID
- 325075031
- APN
- 128-042-042-000
- Year Built
- 2019
- Stories in Building
- Unavailable
- Possession
- Close Of Escrow
- Data Source
- BAREIS
- Origin MLS System
Prestwood Elementary School
Public K-5 Elementary
Students: 380 Distance: 0.8mi
Crescent Montessori School
Private PK-8 Coed
Students: 60 Distance: 0.9mi
Sonoma Valley Academy, Inc.
Private 6-12 Combined Elementary And Secondary, Coed
Students: 7 Distance: 0.9mi
Creekside High School
Public 9-12 Continuation
Students: 49 Distance: 1.1mi
Sonoma Valley High School
Public 9-12 Secondary
Students: 1297 Distance: 1.1mi
Adele Harrison Middle School
Public 6-8 Middle
Students: 424 Distance: 1.1mi
- Bed
- 3
- Bath
- 5 (4/1)
- Double Sinks, Shower Stall(s), Soaking Tub, Stone, Tile, Walk-In Closet, Window
- Parking
- 10
- Garage Facing Side, Guest Parking Available, Private
- SQ FT
- 3,401
- SQ FT Source
- Assessor Agent-Fill
- Lot SQ FT
- 76,666.0
- Lot Acres
- 1.76 Acres
- Pool Info
- Built-In, Pool Sweep
- Kitchen
- Breakfast Area, Granite Counter, Island, Island w/Sink, Pantry Closet
- Cooling
- Ceiling Fan(s), Central, MultiZone
- Dining Room
- Breakfast Nook, Space in Kitchen
- Exterior Details
- Fire Pit, Uncovered Courtyard
- Family Room
- View
- Living Room
- Cathedral/Vaulted, Great Room, Open Beam Ceiling, View
- Flooring
- Tile, Wood
- Foundation
- Slab
- Fire Place
- Gas Starter, Living Room
- Heating
- Central, Fireplace(s), MultiZone
- Laundry
- Cabinets, Dryer Included, Ground Floor, Inside Room
- Upper Level
- Bedroom(s), Retreat
- Main Level
- Bedroom(s), Dining Room, Full Bath(s), Garage, Kitchen, Living Room, Primary Bedroom, Partial Bath(s)
- Views
- Hills, Mountains, Panoramic, Pasture, Valley, Vineyard
- Possession
- Close Of Escrow
- Architectural Style
- Farmhouse
- Fee
- $0
MLS and other Information regarding properties for sale as shown in Theo have been obtained from various sources such as sellers, public records, agents and other third parties. This information may relate to the condition of the property, permitted or unpermitted uses, zoning, square footage, lot size/acreage or other matters affecting value or desirability. Unless otherwise indicated in writing, neither brokers, agents nor Theo have verified, or will verify, such information. If any such information is important to buyer in determining whether to buy, the price to pay or intended use of the property, buyer is urged to conduct their own investigation with qualified professionals, satisfy themselves with respect to that information, and to rely solely on the results of that investigation.
School data provided by GreatSchools. School service boundaries are intended to be used as reference only. To verify enrollment eligibility for a property, contact the school directly.
