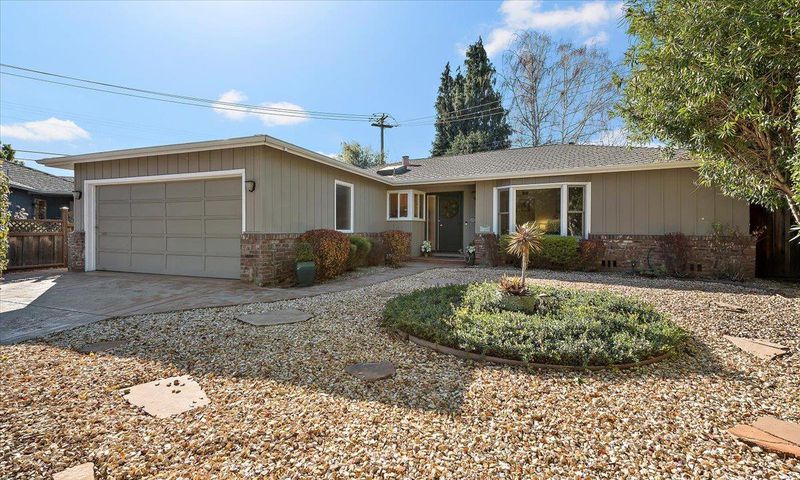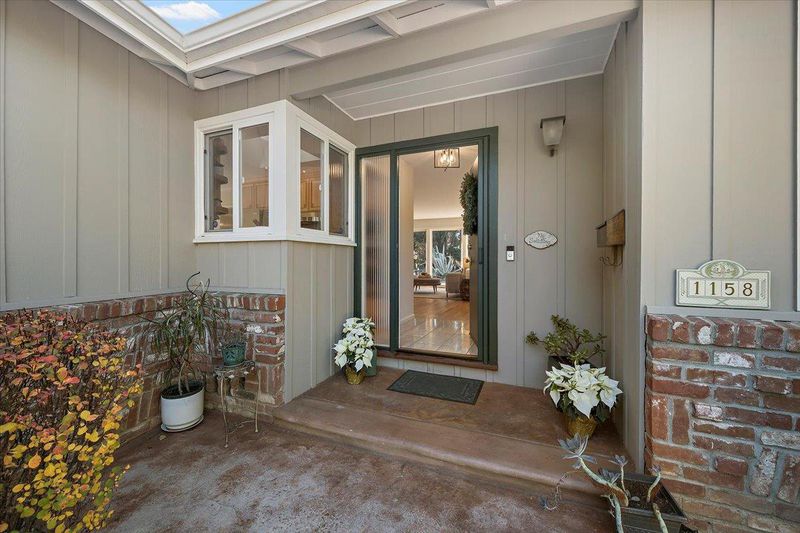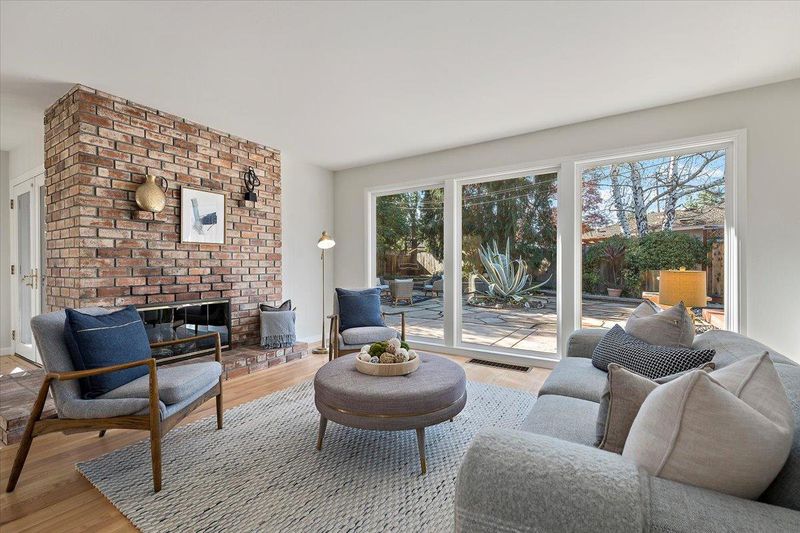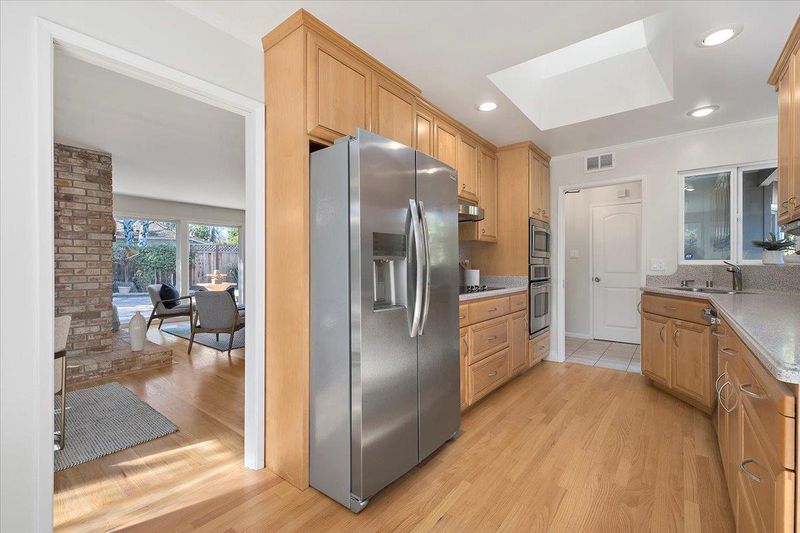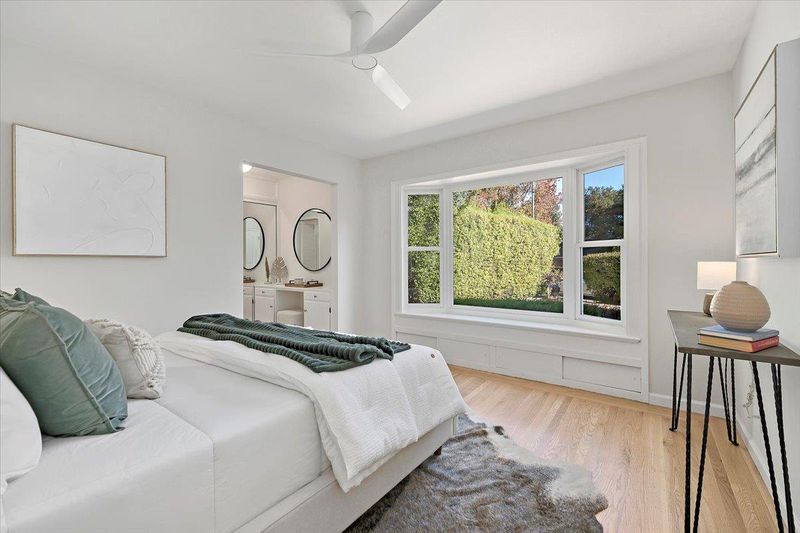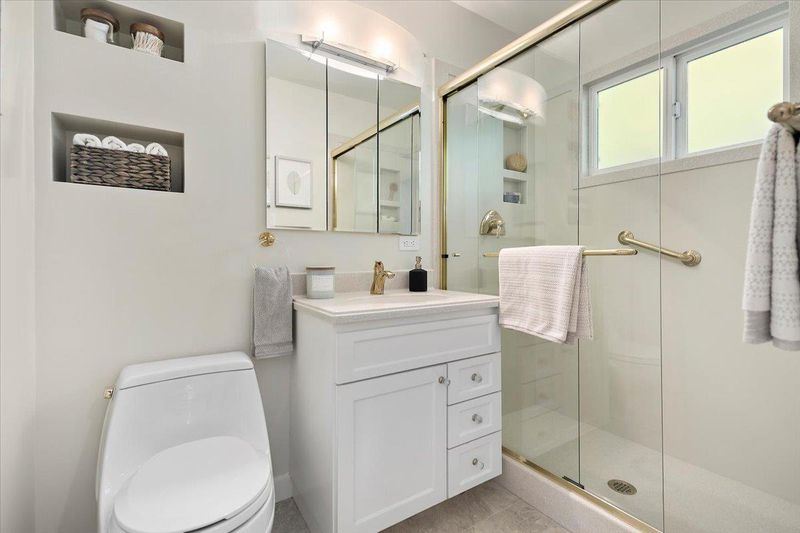
$2,795,000
1,359
SQ FT
$2,057
SQ/FT
1158 Kathy Way
@ Lloyd Way - 209 - Miramonte, Mountain View
- 3 Bed
- 2 Bath
- 2 Park
- 1,359 sqft
- MOUNTAIN VIEW
-

Nestled in a truly unique and serene setting this charming single-story home offers a peaceful retreat with an expansive park-like backyard perfect for relaxation and/or entertaining. The living room features dramatic floor-to-ceiling glass panels seamlessly blending indoor and outdoor living. French doors in the dining room add a touch of elegance complementing the newly refinished hardwood floors, modern interior lighting, new electrical outlets and interior doors conveying convenience and comfort. With three bedrooms including a primary suite boasting a picturesque bay window and dressing table area this home exudes comfort & style. The fenced yard includes flagstone pathways, a cozy hot tub & plenty of space for enjoying nature. A welcoming fireplace and remote-controlled ceiling fans in each bedroom enhance the convenience & charm of this idyllic home. Perfectly suited for creating lasting memories, this property is a rare gem waiting to be discovered! Los Altos Schools and within 2 miles to St. Francis High School.
- Days on Market
- 10 days
- Current Status
- Pending
- Sold Price
- Original Price
- $2,795,000
- List Price
- $2,795,000
- On Market Date
- Dec 12, 2024
- Contract Date
- Dec 22, 2024
- Close Date
- Jan 23, 2025
- Property Type
- Single Family Home
- Area
- 209 - Miramonte
- Zip Code
- 94040
- MLS ID
- ML81988366
- APN
- 189-31-062
- Year Built
- 1954
- Stories in Building
- 1
- Possession
- Unavailable
- COE
- Jan 23, 2025
- Data Source
- MLSL
- Origin MLS System
- MLSListings, Inc.
Canterbury Christian School
Private K-6 Elementary, Religious, Coed
Students: 80 Distance: 0.4mi
St. Joseph Catholic
Private PK-8 Elementary, Religious, Coed
Students: 180 Distance: 0.4mi
Almond Elementary School
Public K-6 Elementary
Students: 488 Distance: 0.5mi
Gabriela Mistral Elementary
Public K-5
Students: 373 Distance: 0.5mi
Sanyu Learning Center
Private K-5 Coed
Students: 74 Distance: 0.5mi
Mariano Castro Elementary School
Public K-5 Elementary
Students: 268 Distance: 0.5mi
- Bed
- 3
- Bath
- 2
- Full on Ground Floor, Primary - Stall Shower(s), Shower over Tub - 1, Solid Surface
- Parking
- 2
- Attached Garage
- SQ FT
- 1,359
- SQ FT Source
- Unavailable
- Lot SQ FT
- 8,208.0
- Lot Acres
- 0.18843 Acres
- Pool Info
- Spa / Hot Tub
- Kitchen
- Cooktop - Electric, Countertop - Solid Surface / Corian, Dishwasher, Exhaust Fan, Garbage Disposal, Hood Over Range, Ice Maker, Microwave, Oven - Built-In, Oven - Electric, Oven Range - Built-In, Oven Range - Electric, Refrigerator, Skylight
- Cooling
- Ceiling Fan, Central AC
- Dining Room
- Dining Area, No Formal Dining Room
- Disclosures
- NHDS Report
- Family Room
- No Family Room
- Flooring
- Hardwood, Stone
- Foundation
- Concrete Perimeter
- Fire Place
- Gas Log, Gas Starter, Living Room
- Heating
- Fireplace, Forced Air, Gas, Solar
- Laundry
- Electricity Hookup (220V), In Garage
- Views
- Neighborhood
- Architectural Style
- Ranch
- Fee
- Unavailable
MLS and other Information regarding properties for sale as shown in Theo have been obtained from various sources such as sellers, public records, agents and other third parties. This information may relate to the condition of the property, permitted or unpermitted uses, zoning, square footage, lot size/acreage or other matters affecting value or desirability. Unless otherwise indicated in writing, neither brokers, agents nor Theo have verified, or will verify, such information. If any such information is important to buyer in determining whether to buy, the price to pay or intended use of the property, buyer is urged to conduct their own investigation with qualified professionals, satisfy themselves with respect to that information, and to rely solely on the results of that investigation.
School data provided by GreatSchools. School service boundaries are intended to be used as reference only. To verify enrollment eligibility for a property, contact the school directly.
