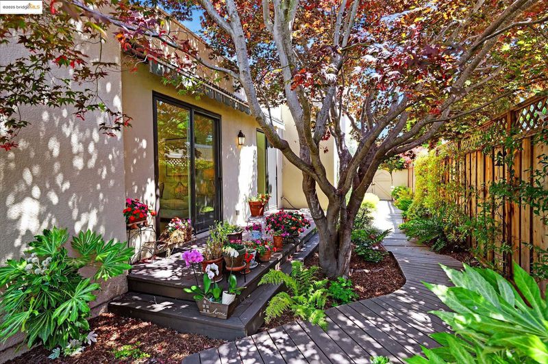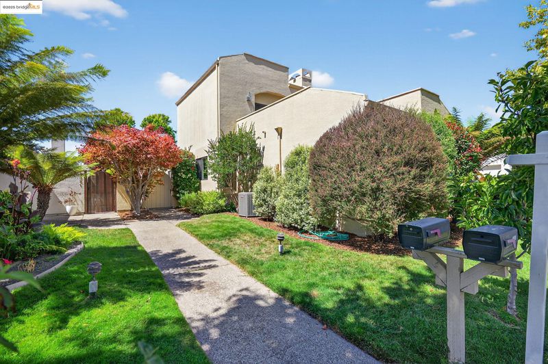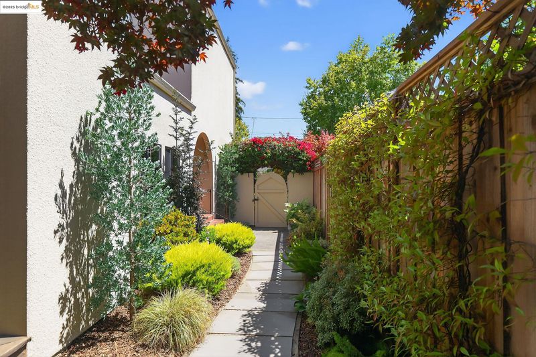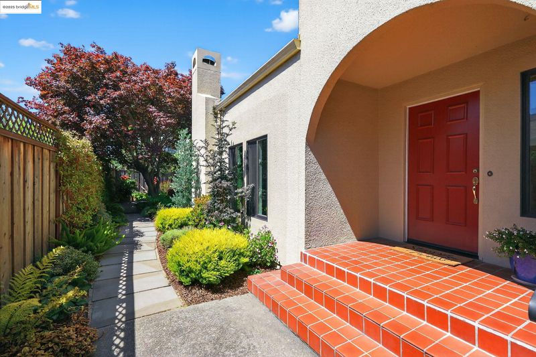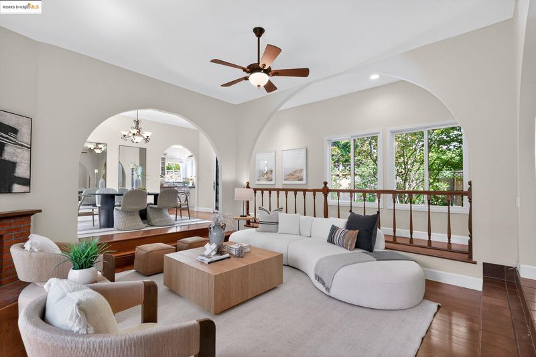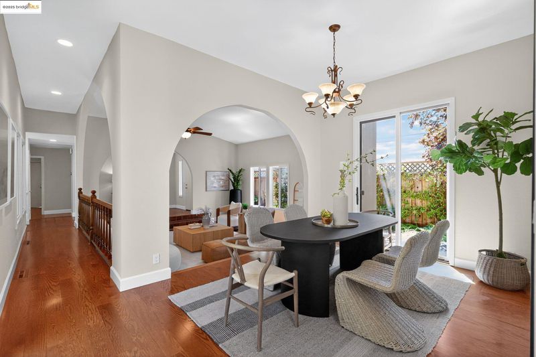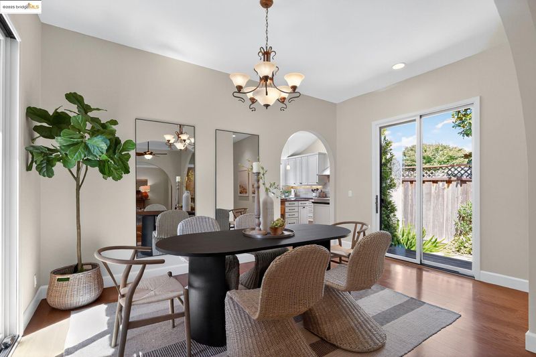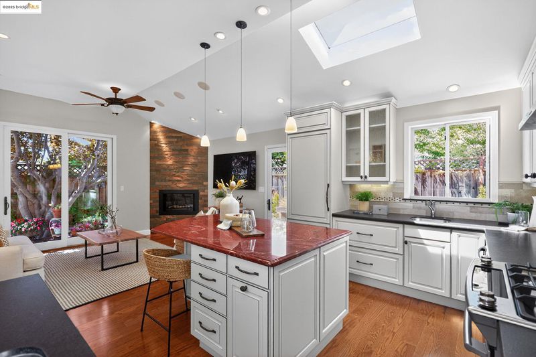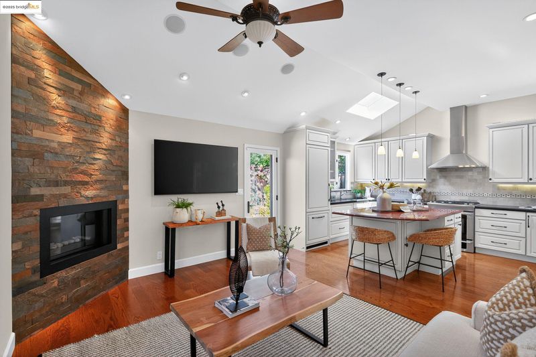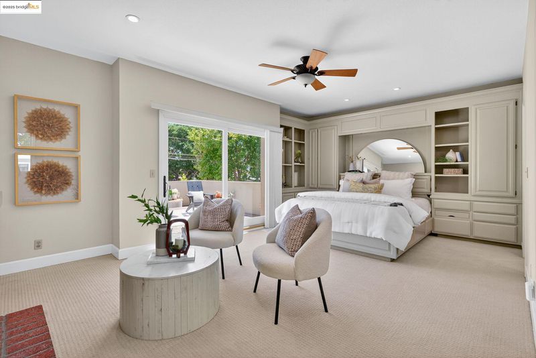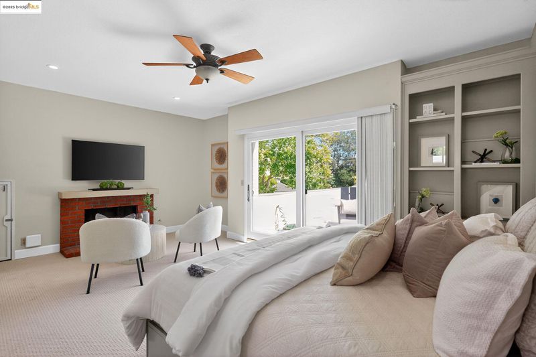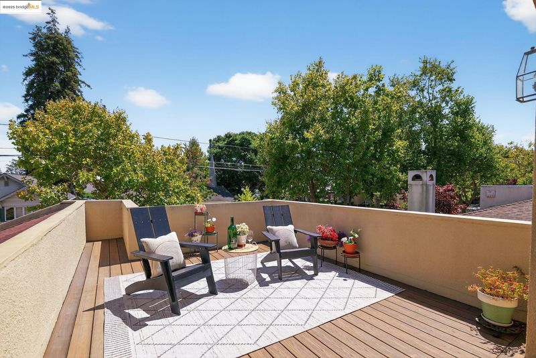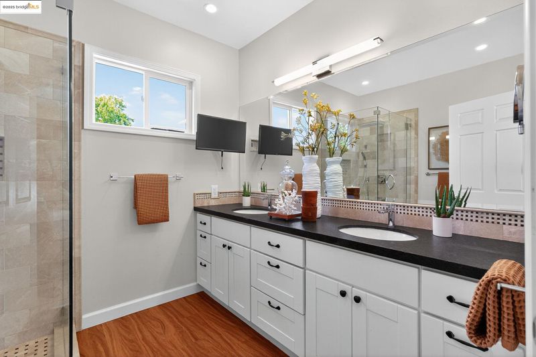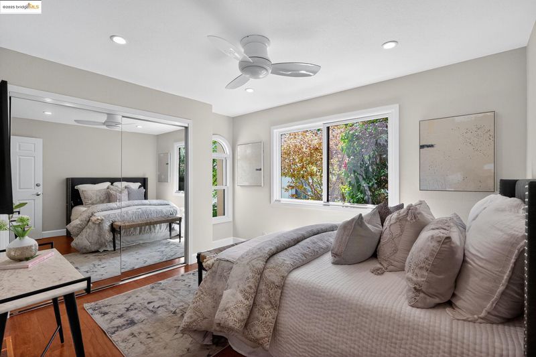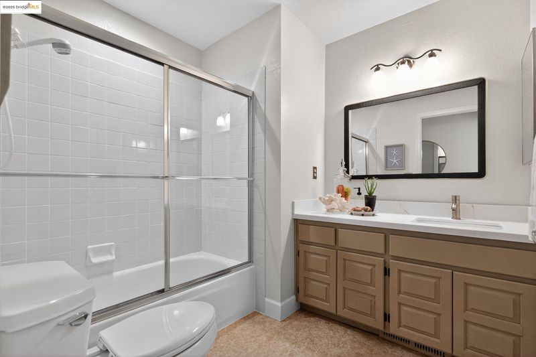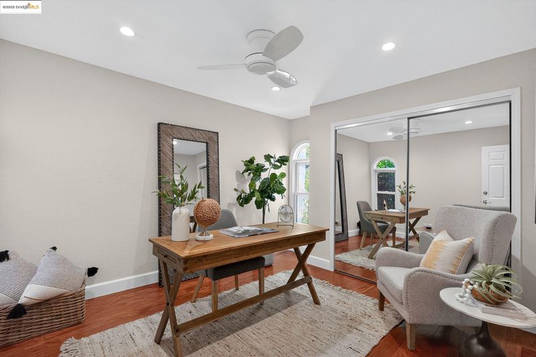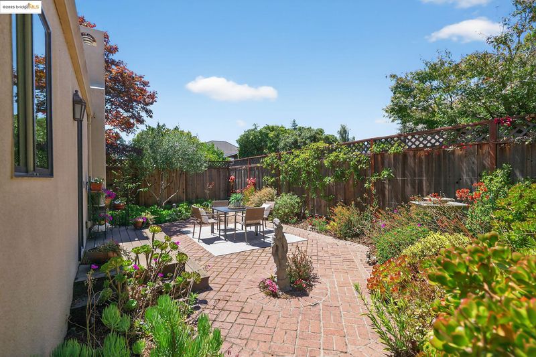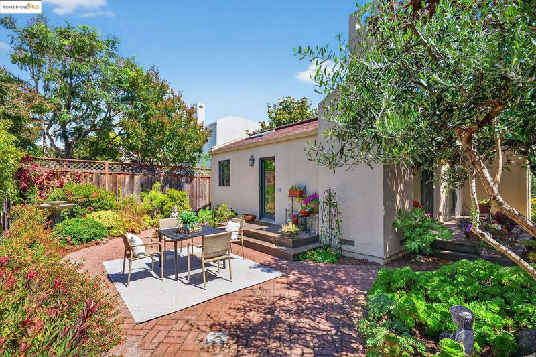
$1,598,000
2,134
SQ FT
$749
SQ/FT
1357 Court St
@ Central Ave. - East End/Park St, Alameda
- 3 Bed
- 2 Bath
- 2 Park
- 2,134 sqft
- Alameda
-

-
Sun Aug 24, 2:00 pm - 4:00 pm
Sunday open house.
ALAMEDA SECRET GARDEN ESCAPE. Unlatch the arched gate and peek inside... wow! Contemporary Spanish architecture showcases a grand living room with a fireplace, formal dining room, two bedrooms, a bathroom, a den and a kitchen so spectacular it was featured in Alameda Magazine! Enjoy light-filled spaces, skylights, gleaming floors and thoughtful design at every turn. Upstairs is your private penthouse suite with built-in shelving, a lounge area with a fireplace, a walk-in closet, a remodeled bathroom and a sliding door that leads to your private rooftop deck. The home is surrounded by lush gardens where you can enjoy serene vignettes and find a favorite spot to read and relax. Nearby you can stroll in the public park or play a game of pickleball at the courts. Restaurants and shops are on nearby Park Street as are highly rated schools and all that Alameda has to offer. No expense was spared for this lovingly maintained home. Live your best Alameda life!
- Current Status
- New
- Original Price
- $1,598,000
- List Price
- $1,598,000
- On Market Date
- Aug 21, 2025
- Property Type
- Detached
- D/N/S
- East End/Park St
- Zip Code
- 94501
- MLS ID
- 41108996
- APN
- 69898
- Year Built
- 1980
- Stories in Building
- 2
- Possession
- Close Of Escrow
- Data Source
- MAXEBRDI
- Origin MLS System
- Bridge AOR
St. Philip Neri Elementary School
Private PK-8 Elementary, Religious, Coed
Students: 255 Distance: 0.1mi
Edison Elementary School
Public K-5 Elementary
Students: 447 Distance: 0.4mi
Frank Otis Elementary School
Public K-5 Elementary
Students: 503 Distance: 0.4mi
Frank Otis Elementary School
Public K-5 Elementary
Students: 640 Distance: 0.4mi
Edison Elementary School
Public K-5 Elementary
Students: 469 Distance: 0.4mi
Lincoln Middle School
Public 6-8 Middle
Students: 872 Distance: 0.5mi
- Bed
- 3
- Bath
- 2
- Parking
- 2
- Attached, Int Access From Garage, Garage Door Opener
- SQ FT
- 2,134
- SQ FT Source
- Public Records
- Lot SQ FT
- 5,954.0
- Lot Acres
- 0.14 Acres
- Pool Info
- None
- Kitchen
- Dishwasher, Gas Range, Microwave, Dryer, Washer, 220 Volt Outlet, Stone Counters, Disposal, Gas Range/Cooktop, Updated Kitchen
- Cooling
- Ceiling Fan(s), Central Air
- Disclosures
- Disclosure Package Avail
- Entry Level
- Exterior Details
- Back Yard, Front Yard, Garden/Play
- Flooring
- Carpet, Wood
- Foundation
- Fire Place
- Family Room, Gas, Living Room, Master Bedroom, Wood Burning
- Heating
- Forced Air, Natural Gas
- Laundry
- Dryer, Laundry Room, Washer
- Upper Level
- Primary Bedrm Suite - 1
- Main Level
- 2 Bedrooms, 1 Bath, Laundry Facility, Main Entry
- Possession
- Close Of Escrow
- Architectural Style
- Contemporary
- Construction Status
- Existing
- Additional Miscellaneous Features
- Back Yard, Front Yard, Garden/Play
- Location
- Level, Rectangular Lot
- Roof
- Metal, Rolled/Hot Mop, Tar/Gravel
- Water and Sewer
- Public
- Fee
- $400
MLS and other Information regarding properties for sale as shown in Theo have been obtained from various sources such as sellers, public records, agents and other third parties. This information may relate to the condition of the property, permitted or unpermitted uses, zoning, square footage, lot size/acreage or other matters affecting value or desirability. Unless otherwise indicated in writing, neither brokers, agents nor Theo have verified, or will verify, such information. If any such information is important to buyer in determining whether to buy, the price to pay or intended use of the property, buyer is urged to conduct their own investigation with qualified professionals, satisfy themselves with respect to that information, and to rely solely on the results of that investigation.
School data provided by GreatSchools. School service boundaries are intended to be used as reference only. To verify enrollment eligibility for a property, contact the school directly.
