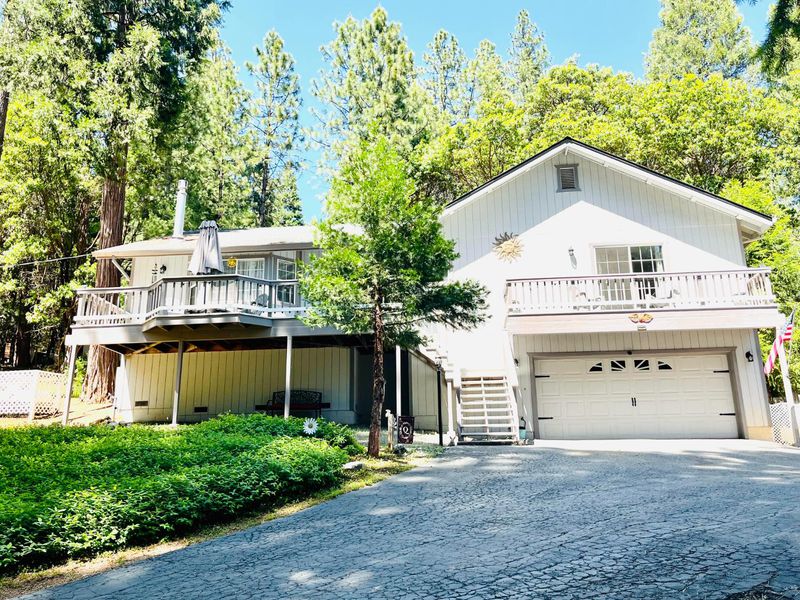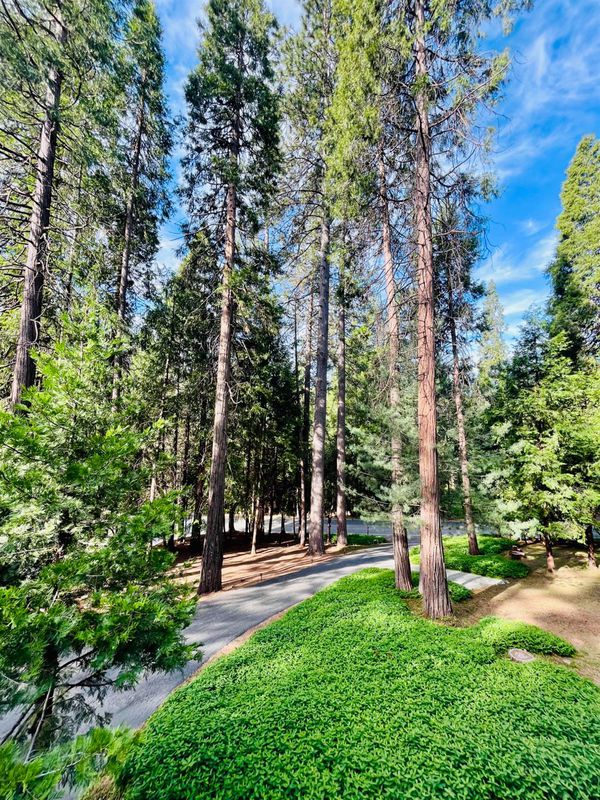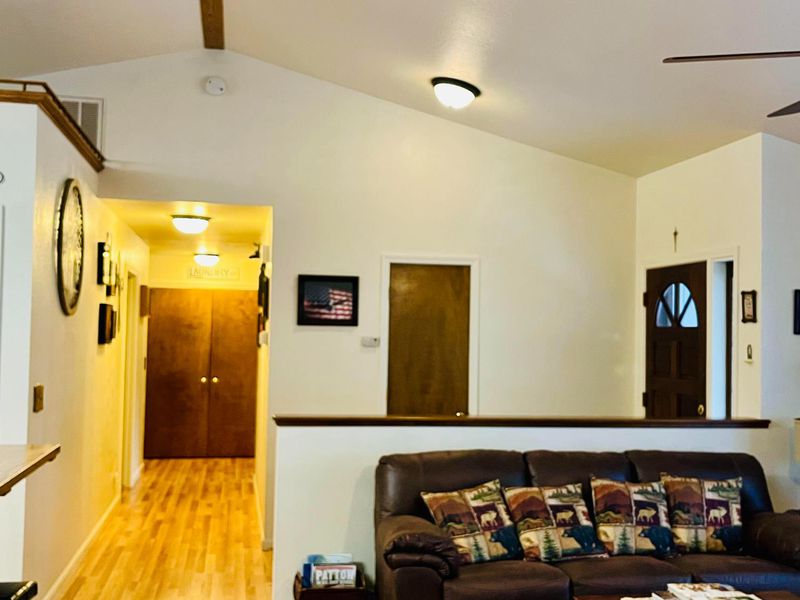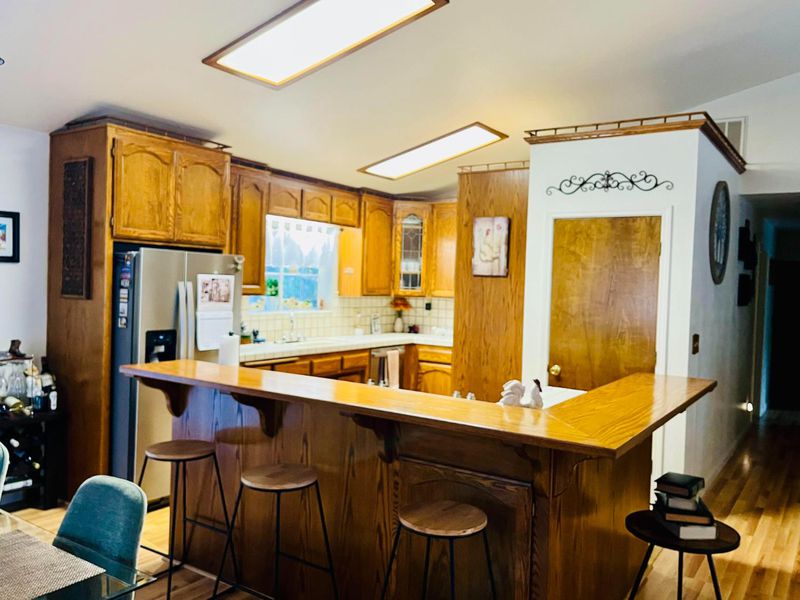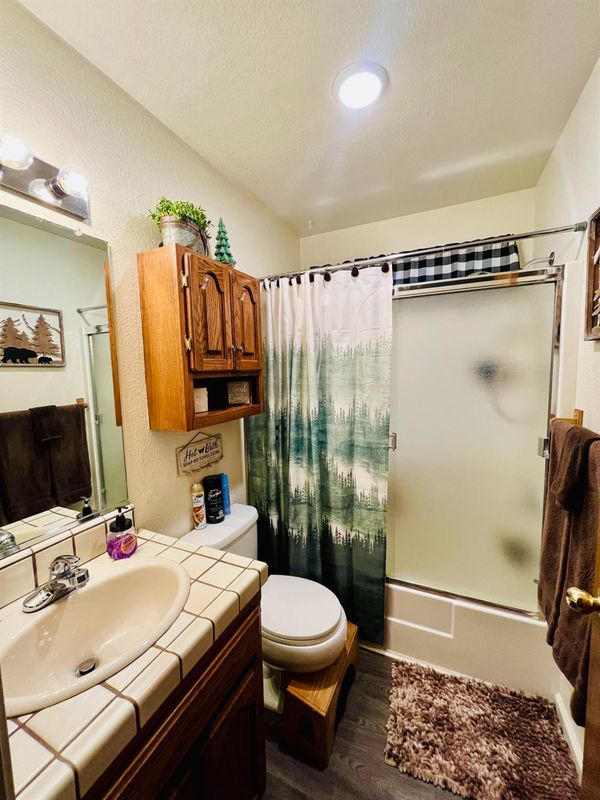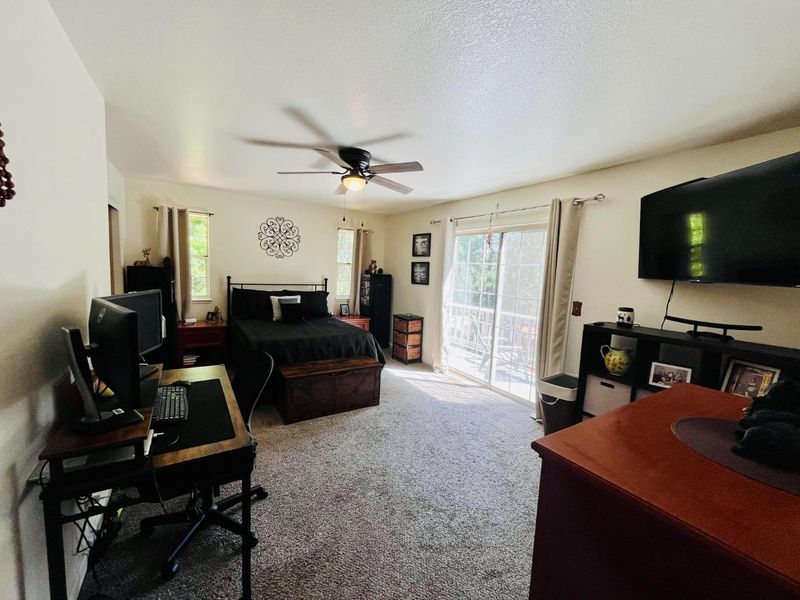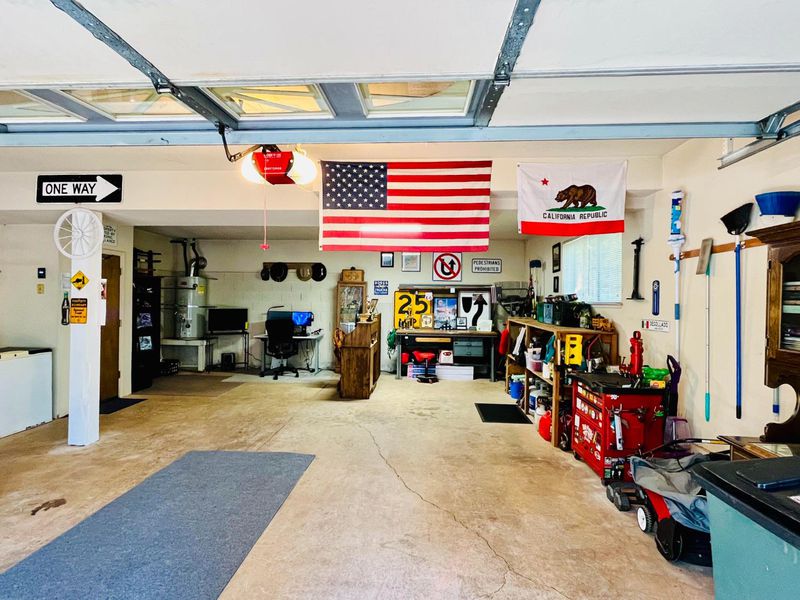
$429,999
1,618
SQ FT
$266
SQ/FT
27165 Barton Road
@ Alpine Dr. - Pioneer
- 3 Bed
- 2 Bath
- 0 Park
- 1,618 sqft
- Pioneer
-

Pride of Ownership in the Foothills! Nestled in the breathtaking foothills on an elevated corner lot, this charming 3-bedroom, 2-bath home offers privacy, stunning views, and a welcoming atmosphere. Step inside to an open floor concept with newer flooring throughout, updated fixtures, and modern appliancesready for you to move in and enjoy. The oversized master suite is your personal retreat, complete with a private balcony where you can unwind and take in the scenery. Two additional generously sized bedrooms provide space for family, guests, or a home office. Outdoor living is a dream with multiple spots to enjoy the fresh airwhether it's on the main balcony, backyard deck, or your own private master suite balcony. Need storage? This home delivers with an extra-deep, oversized garage, a separate shed, and an unfinished basement ready for all your needs. Perfectly locatedjust minutes from Hwy 88 and 45 minutes from Kirkwood Ski Resortthis home provides easy access to Sacramento, Stockton, Reno, and Tahoe, while keeping you close to nature and recreation. Plus, a generator-ready transfer switch ensures you're prepared for any situation. Experience comfort, adventure, and tranquility all in one place. Don't miss this incredible opportunity!
- Days on Market
- 1 day
- Current Status
- Active
- Original Price
- $429,999
- List Price
- $429,999
- On Market Date
- Jun 12, 2025
- Property Type
- Single Family Residence
- Area
- Pioneer
- Zip Code
- 95666
- MLS ID
- 225077461
- APN
- 033-694-001-000
- Year Built
- 1992
- Stories in Building
- Unavailable
- Possession
- Close Of Escrow
- Data Source
- BAREIS
- Origin MLS System
Pioneer Elementary School
Public K-6 Elementary
Students: 225 Distance: 1.8mi
West Point Elementary School
Public K-6 Elementary
Students: 108 Distance: 3.7mi
Pine Grove Elementary Stem Magnet
Public K-6 Elementary
Students: 280 Distance: 7.7mi
Rail Road Flat Elementary School
Public K-6 Elementary
Students: 48 Distance: 8.0mi
Community Christian Schools
Private PK-8 Elementary, Religious, Coed
Students: 73 Distance: 9.0mi
Indian Diggings Elementary School
Public K-8 Elementary
Students: 18 Distance: 9.4mi
- Bed
- 3
- Bath
- 2
- Parking
- 0
- Attached
- SQ FT
- 1,618
- SQ FT Source
- Assessor Auto-Fill
- Lot SQ FT
- 23,958.0
- Lot Acres
- 0.55 Acres
- Kitchen
- Tile Counter
- Cooling
- Central
- Dining Room
- Other
- Living Room
- Other
- Flooring
- Other
- Foundation
- Other
- Fire Place
- Other
- Heating
- Propane, Central
- Laundry
- Inside Room
- Main Level
- Bedroom(s), Living Room, Full Bath(s), Kitchen
- Possession
- Close Of Escrow
- Fee
- $0
MLS and other Information regarding properties for sale as shown in Theo have been obtained from various sources such as sellers, public records, agents and other third parties. This information may relate to the condition of the property, permitted or unpermitted uses, zoning, square footage, lot size/acreage or other matters affecting value or desirability. Unless otherwise indicated in writing, neither brokers, agents nor Theo have verified, or will verify, such information. If any such information is important to buyer in determining whether to buy, the price to pay or intended use of the property, buyer is urged to conduct their own investigation with qualified professionals, satisfy themselves with respect to that information, and to rely solely on the results of that investigation.
School data provided by GreatSchools. School service boundaries are intended to be used as reference only. To verify enrollment eligibility for a property, contact the school directly.
