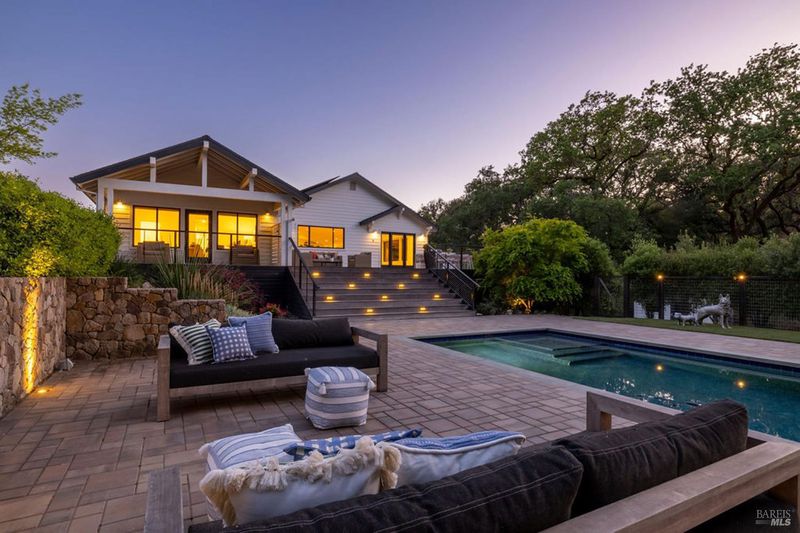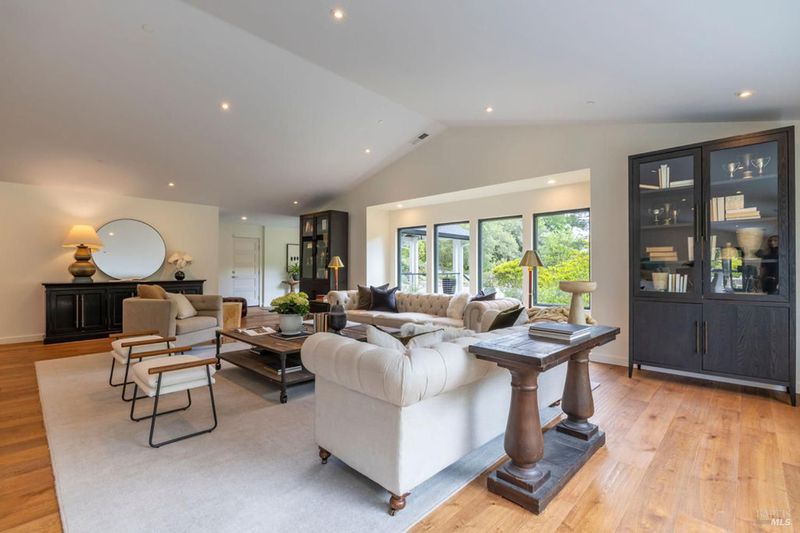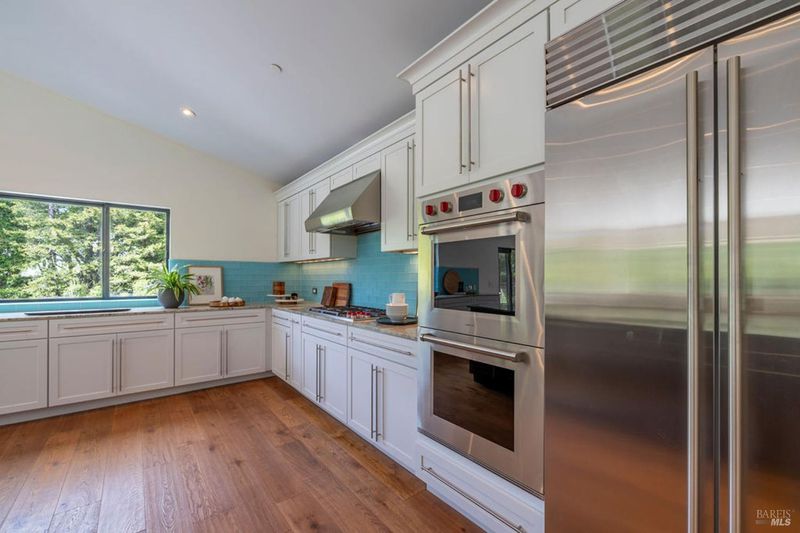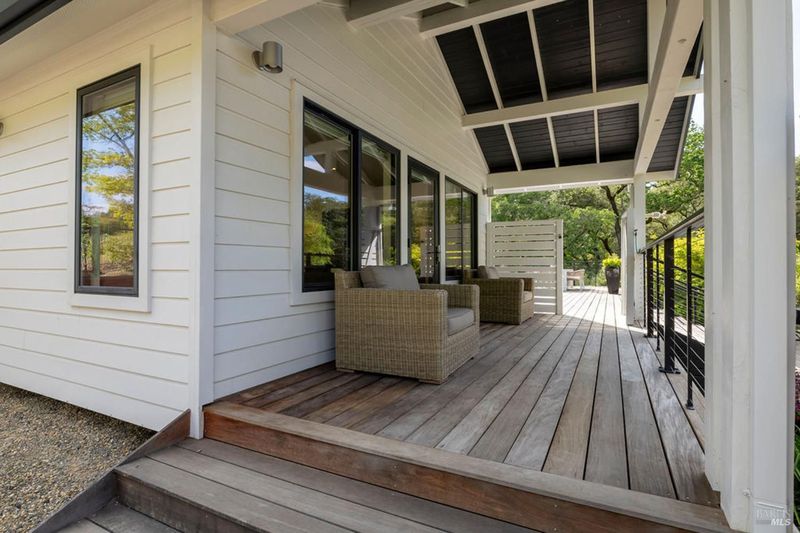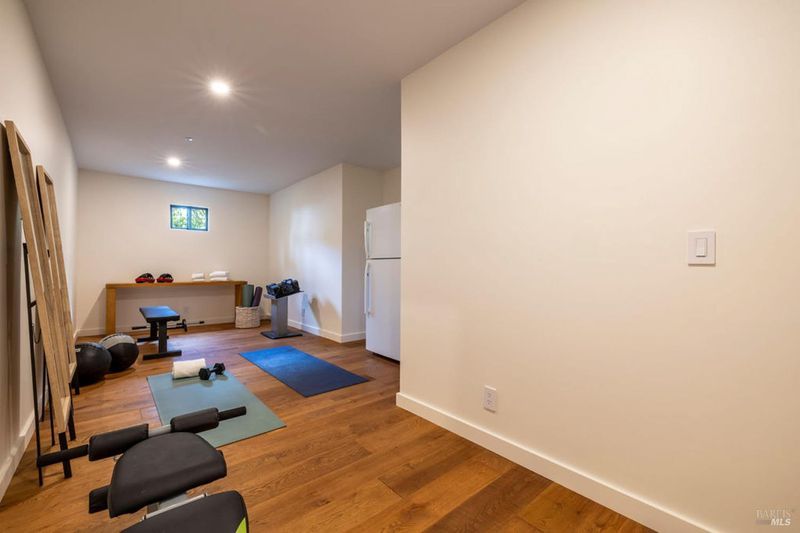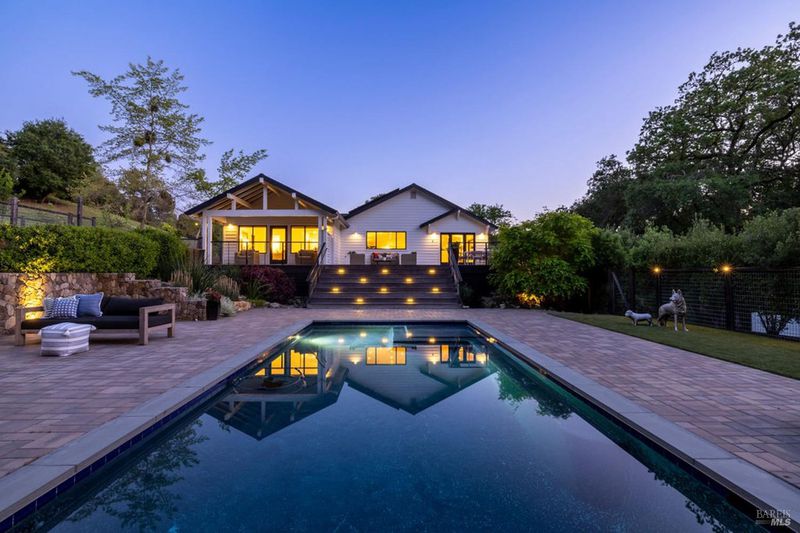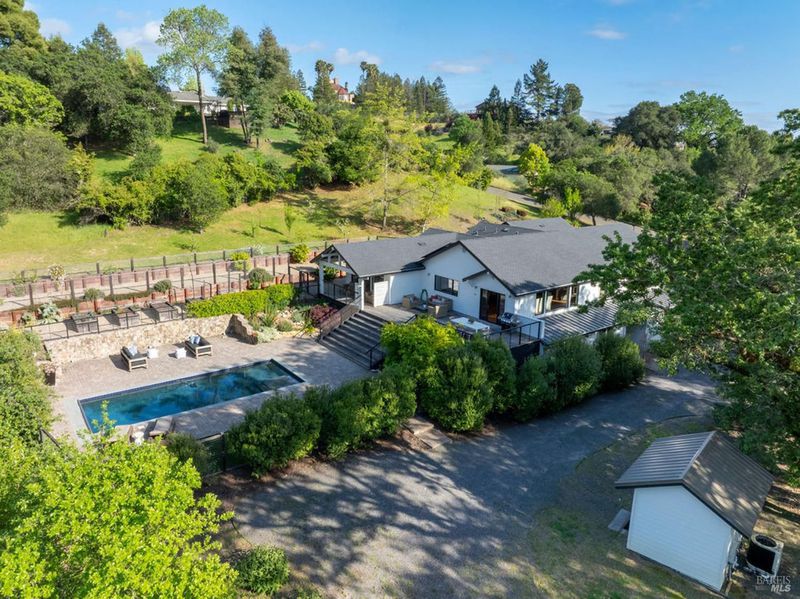
$3,700,000
4,435
SQ FT
$834
SQ/FT
311 Burgundy Road
@ Chablis Rd. - Healdsburg
- 4 Bed
- 4 (3/1) Bath
- 6 Park
- 4,435 sqft
- Healdsburg
-

-
Sat Apr 26, 1:00 pm - 3:00 pm
-
Sun Apr 27, 1:00 pm - 4:00 pm
Welcome to 311 Burgundy Road, a stunning 4BD/3.5BA modern retreat on 1.3 acres in Healdsburg. This 4,435 sq ft home was extensively remodeled with high-end finishes, energy efficiency, and fire safety in mind. Highlights include a spacious office, media room, and a flex space perfect for a gym or guest room. The expansive great room boasts vaulted ceilings, cherry built-ins, and a 60' layout that flows seamlessly into a chef's kitchen with Azul Bahia granite, SubZero and Wolf appliances, and a 13' island. The main level hosts two en suite bedrooms, including a luxurious primary suite with private deck access and spa-like bath. Downstairs offers two more bedrooms, a full bath, media room, and separate entrance. Outdoors, enjoy Ipe wood decking, an in-ground pool, fruit trees, garden beds, and a peaceful seasonal creek. Tech-forward features include solar panels, EV-ready garage, dual-zone HVAC, Nest thermostats, and wired internet throughout. A rare Healdsburg gem with space to enjoy, but all the conveniences of being within city limits!
- Days on Market
- 3 days
- Current Status
- Active
- Original Price
- $3,700,000
- List Price
- $3,700,000
- On Market Date
- Apr 19, 2025
- Property Type
- Single Family Residence
- Area
- Healdsburg
- Zip Code
- 95448
- MLS ID
- 325033448
- APN
- 089-012-003-000
- Year Built
- 1986
- Stories in Building
- Unavailable
- Possession
- Close Of Escrow
- Data Source
- BAREIS
- Origin MLS System
Healdsburg High School
Public 9-12 Secondary
Students: 522 Distance: 1.5mi
Marce Becerra Academy
Public 9-12 Continuation
Students: 24 Distance: 1.5mi
Healdsburg Junior High School
Public 6-8 Middle
Students: 350 Distance: 1.9mi
Healdsburg Elementary School
Public K-5 Elementary
Students: 262 Distance: 2.2mi
Healdsburg Charter School
Charter K-5 Coed
Students: 270 Distance: 2.2mi
St. John the Baptist Catholic School
Private K-9 Elementary, Religious, Nonprofit
Students: 210 Distance: 2.2mi
- Bed
- 4
- Bath
- 4 (3/1)
- Bidet, Double Sinks, Shower Stall(s)
- Parking
- 6
- Attached
- SQ FT
- 4,435
- SQ FT Source
- Assessor Auto-Fill
- Lot SQ FT
- 56,628.0
- Lot Acres
- 1.3 Acres
- Pool Info
- Built-In, Pool Cover
- Kitchen
- Island w/Sink, Slab Counter
- Cooling
- Central, MultiZone
- Dining Room
- Dining/Living Combo
- Living Room
- Cathedral/Vaulted, Great Room, Open Beam Ceiling
- Flooring
- Tile, Wood
- Foundation
- Concrete Perimeter
- Heating
- Central, MultiZone
- Laundry
- Inside Room
- Main Level
- Bedroom(s), Full Bath(s), Garage, Kitchen, Living Room, Primary Bedroom, Partial Bath(s), Street Entrance
- Possession
- Close Of Escrow
- Basement
- Partial
- Architectural Style
- Contemporary
- Fee
- $0
MLS and other Information regarding properties for sale as shown in Theo have been obtained from various sources such as sellers, public records, agents and other third parties. This information may relate to the condition of the property, permitted or unpermitted uses, zoning, square footage, lot size/acreage or other matters affecting value or desirability. Unless otherwise indicated in writing, neither brokers, agents nor Theo have verified, or will verify, such information. If any such information is important to buyer in determining whether to buy, the price to pay or intended use of the property, buyer is urged to conduct their own investigation with qualified professionals, satisfy themselves with respect to that information, and to rely solely on the results of that investigation.
School data provided by GreatSchools. School service boundaries are intended to be used as reference only. To verify enrollment eligibility for a property, contact the school directly.
