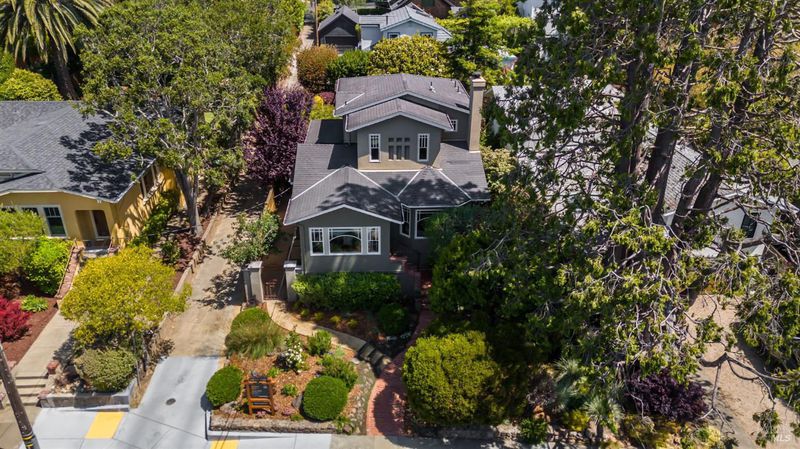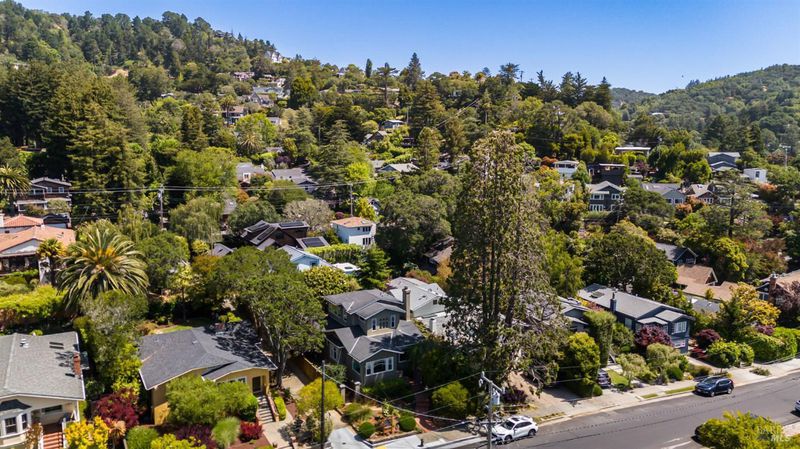
$3,295,000
2,500
SQ FT
$1,318
SQ/FT
119 Sunnyside Avenue
@ Dell Lane - Mill Valley
- 3 Bed
- 3 Bath
- 0 Park
- 2,500 sqft
- Mill Valley
-

-
Fri Jun 13, 12:00 pm - 2:00 pm
Brokers Open
-
Sun Jun 15, 11:00 am - 1:00 pm
Welcome to 119 Sunnyside Avenue, an exquisitely rebuilt Craftsman on one of Mill Valley's most beloved streets, where gardens bloom and neighbors linger. This timeless three-bedroom, three-bath home blends classic California design with bespoke modern updates. A gated brick porch with artisan-paned windows opens to a formal living space with a handcrafted fireplace and sunlit bay window. The heart of the home is the custom kitchen with wood cabinetry, zinc countertops, center island, breakfast bar, and French doors leading to a sunny deck and lush garden. A spacious dining room, guest bedroom, and full bath complete the main level. Upstairs, the vaulted-ceiling primary suite features a spa-like bath, walk-in closet, built-ins,and lovely vistas. The lower level includes a flexible family room, office space, full bath, guest room with radiant heat, and a well-appointed mudroom with laundry, deep sink, wine room, and access to a custom dog run. The landscaped backyard features terraced patios, level lawn, and serene privacy. Thoughtfully restored with high-end materials and classic Craftsman detail, 119 Sunnyside is a soulful place to live the Mill Valley dream.
- Days on Market
- 0 days
- Current Status
- Active
- Original Price
- $3,295,000
- List Price
- $3,295,000
- On Market Date
- Jun 13, 2025
- Property Type
- Single Family Residence
- Area
- Mill Valley
- Zip Code
- 94941
- MLS ID
- 325040892
- APN
- 029-184-22
- Year Built
- 1925
- Stories in Building
- Unavailable
- Possession
- Close Of Escrow
- Data Source
- BAREIS
- Origin MLS System
Greenwood School
Private PK-8 Elementary, Nonprofit
Students: 132 Distance: 0.2mi
Old Mill Elementary School
Public K-5 Elementary
Students: 287 Distance: 0.6mi
Marin Horizon School
Private PK-8 Elementary, Coed
Students: 292 Distance: 0.7mi
Mill Valley Middle School
Public 6-8 Middle
Students: 1039 Distance: 1.0mi
Park Elementary School
Public PK-5 Elementary
Students: 304 Distance: 1.0mi
Edna Maguire Elementary School
Public K-5 Elementary
Students: 536 Distance: 1.0mi
- Bed
- 3
- Bath
- 3
- Granite, Radiant Heat, Tile, Tub
- Parking
- 0
- Other
- SQ FT
- 2,500
- SQ FT Source
- Graphic Artist
- Lot SQ FT
- 5,001.0
- Lot Acres
- 0.1148 Acres
- Kitchen
- Butcher Block Counters, Metal/Steel Counter, Pantry Closet
- Cooling
- None
- Dining Room
- Dining Bar, Formal Area
- Exterior Details
- Covered Courtyard, Dog Run
- Living Room
- Cathedral/Vaulted, Deck Attached, Open Beam Ceiling
- Foundation
- Concrete Perimeter
- Fire Place
- Living Room
- Heating
- Radiant Floor
- Laundry
- Dryer Included, Ground Floor, Inside Area, Sink, Washer Included
- Main Level
- Bedroom(s), Dining Room, Full Bath(s), Kitchen, Living Room
- Possession
- Close Of Escrow
- Architectural Style
- Craftsman
- Fee
- $0
MLS and other Information regarding properties for sale as shown in Theo have been obtained from various sources such as sellers, public records, agents and other third parties. This information may relate to the condition of the property, permitted or unpermitted uses, zoning, square footage, lot size/acreage or other matters affecting value or desirability. Unless otherwise indicated in writing, neither brokers, agents nor Theo have verified, or will verify, such information. If any such information is important to buyer in determining whether to buy, the price to pay or intended use of the property, buyer is urged to conduct their own investigation with qualified professionals, satisfy themselves with respect to that information, and to rely solely on the results of that investigation.
School data provided by GreatSchools. School service boundaries are intended to be used as reference only. To verify enrollment eligibility for a property, contact the school directly.

































































