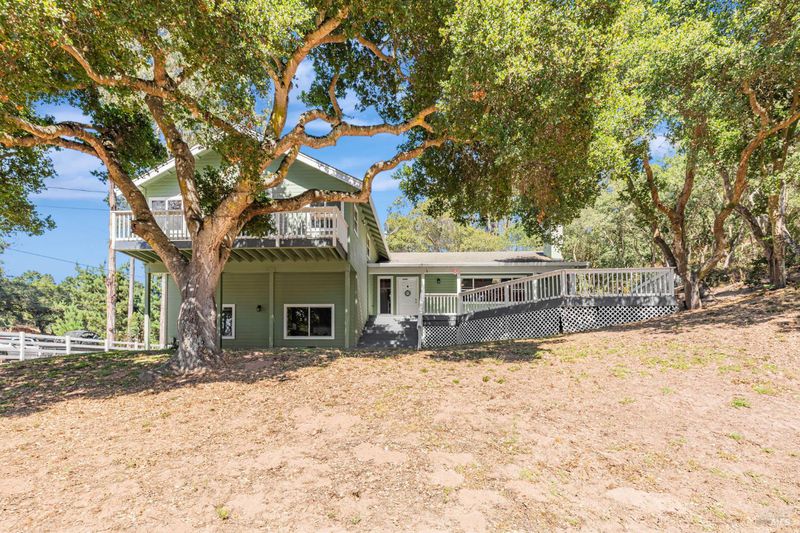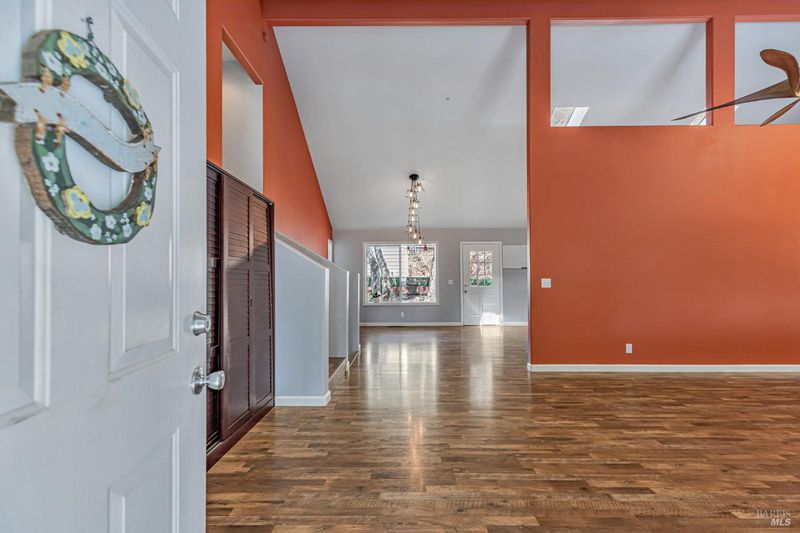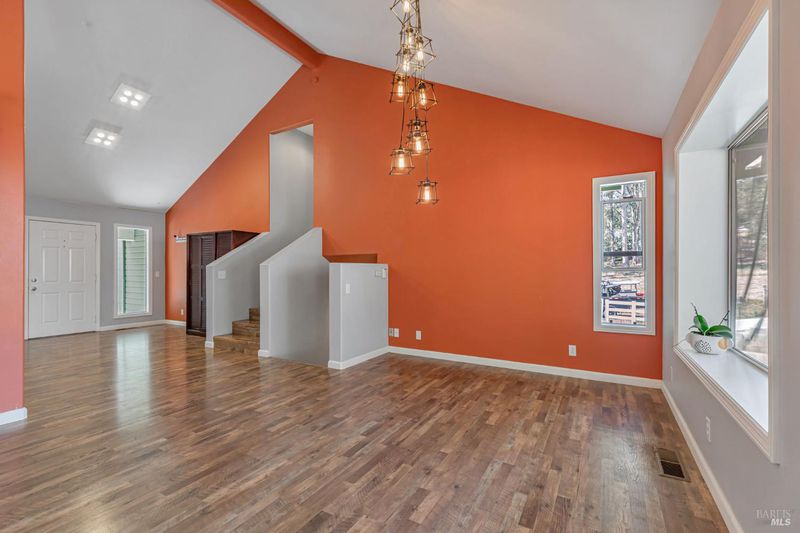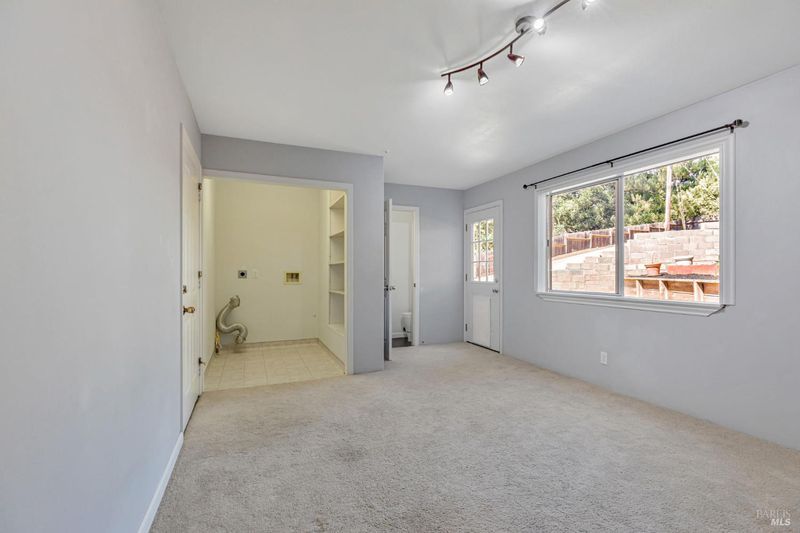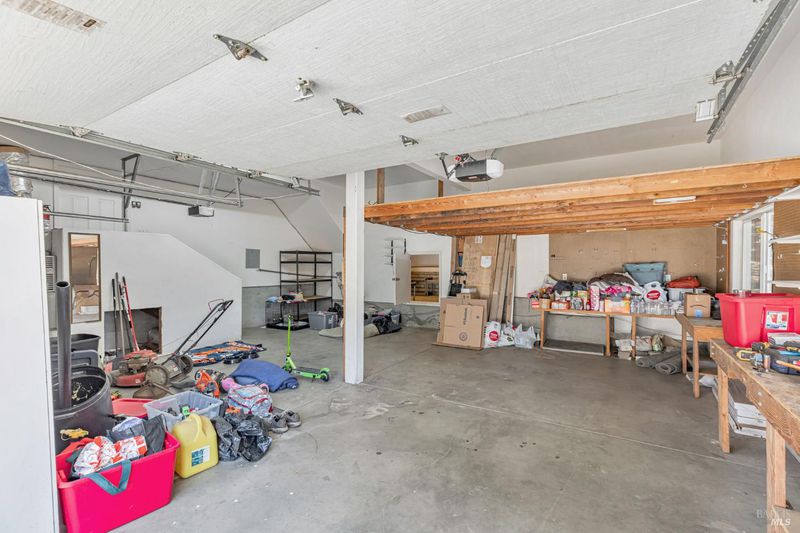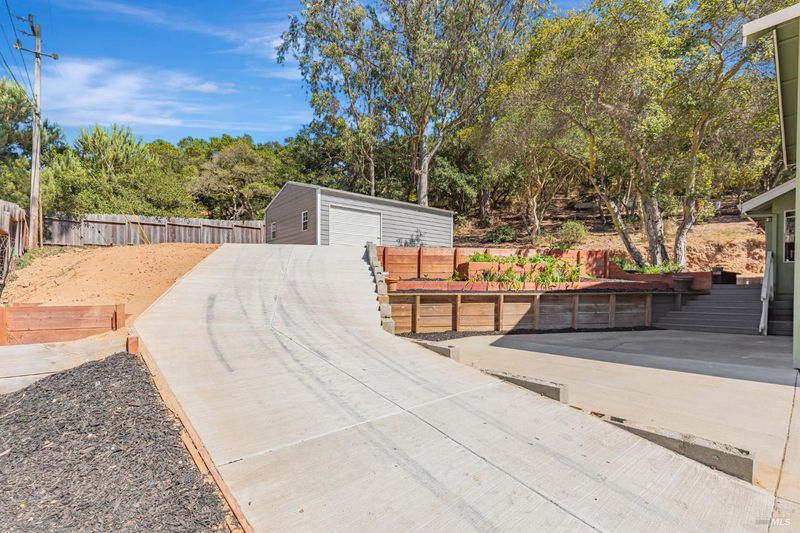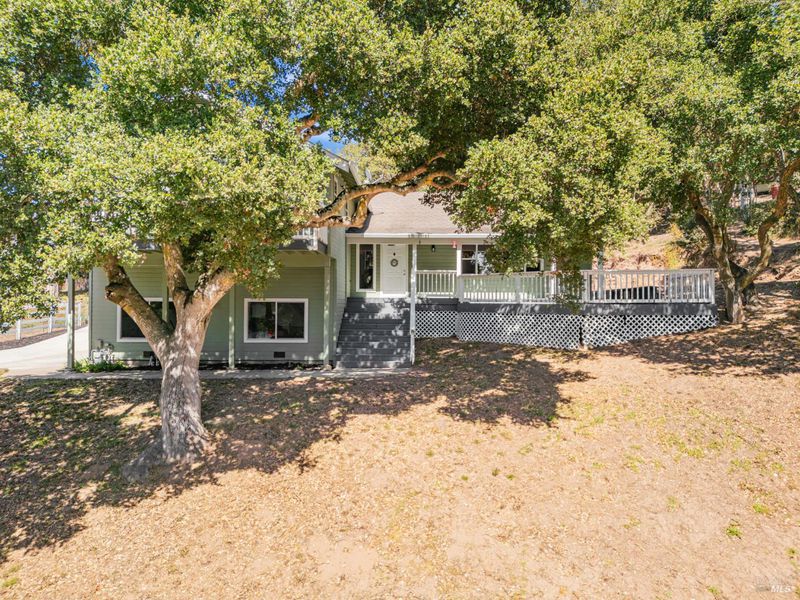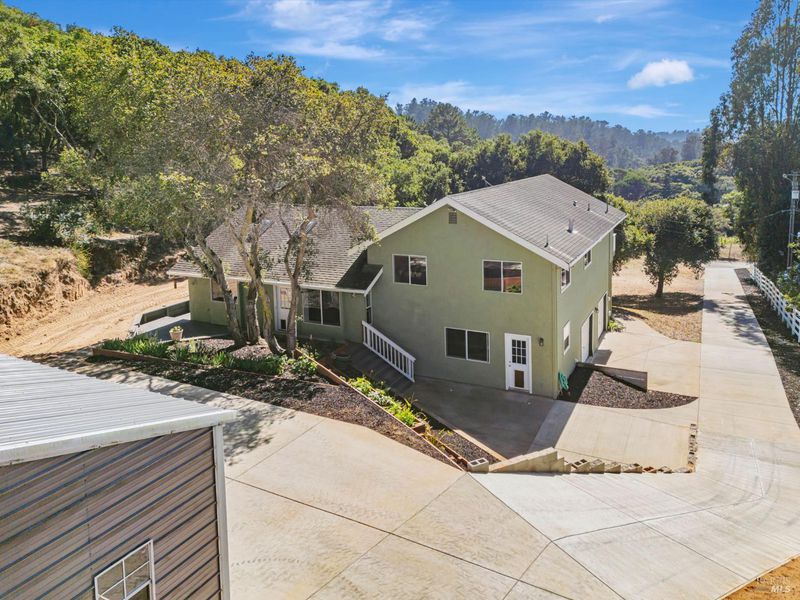
$1,049,000
2,337
SQ FT
$449
SQ/FT
450 Echo Valley Road
@ Private Road near Via Del Sol - Prunedale, Elkhorn, Moss Landing, Salinas
- 4 Bed
- 3 (2/1) Bath
- 0 Park
- 2,337 sqft
- Salinas
-

The best of both worlds! This well-maintained property offers both charm & functionality. Step into your 4-bdrm. 2.5-ba. home situated on 1.53 acres, featuring a spacious front & backyard, no HOA! Enjoy peaceful valley views from the front porch, perfect for relaxing at the end of the day. Inside, you'll find a completely updated kitchen incl. a dishwasher, fridge & microwave. The home features high ceilings, & four skylights that bring in plenty of natural light. Thoughtful upgrades incl. built-in closet organizers, fire sprinklers, & a remodeled hallway bathroom. The primary suite incl. its own deck where you can take in the views while enjoying your favorite drink. There's an extended garage workshop plus a detached, high-end 20x30 shop with double doors, water & electric, shelving, and additional workspace, ideal for hobbies or storage. The private outdoor space is a gardener's dream: citrus trees, succulents, an herb garden, dwarf banana tree, and soon-to-ripen tomatoes. A charming playhouse stays w/ the property, & two chicken coops with a fenced area are ready for your feathered friends. Additional highlights incl. gas & electric dryer hookups, an assumable VA loan at(if eligible). Easy Access to Hwy 101. This home has it all!
- Days on Market
- 1 day
- Current Status
- Active
- Original Price
- $1,049,000
- List Price
- $1,049,000
- On Market Date
- Aug 5, 2025
- Property Type
- Single Family Residence
- Area
- Prunedale, Elkhorn, Moss Landing
- Zip Code
- 93907
- MLS ID
- 325070571
- APN
- 127-161-020-000
- Year Built
- 1993
- Stories in Building
- Unavailable
- Possession
- Close Of Escrow
- Data Source
- BAREIS
- Origin MLS System
Echo Valley Elementary School
Public K-6 Elementary
Students: 492 Distance: 0.9mi
Montessori Learning Center
Private PK-8 Montessori, Coed
Students: 70 Distance: 3.3mi
North Monterey County Adult
Public n/a Adult Education
Students: NA Distance: 3.4mi
Branson Academy, Inc.
Private K-12 Home School Program, Independent Study, Virtual Online
Students: 7 Distance: 3.5mi
Prunedale Elementary School
Public K-6 Elementary
Students: 669 Distance: 3.6mi
Central Bay High (Continuation) School
Public 9-12 Continuation
Students: 39 Distance: 3.7mi
- Bed
- 4
- Bath
- 3 (2/1)
- Double Sinks, Shower Stall(s), Tile, Tub, Window
- Parking
- 0
- Attached, Garage Door Opener, RV Access, Workshop in Garage
- SQ FT
- 2,337
- SQ FT Source
- Assessor Auto-Fill
- Lot SQ FT
- 66,647.0
- Lot Acres
- 1.53 Acres
- Kitchen
- Granite Counter, Skylight(s)
- Cooling
- Ceiling Fan(s)
- Dining Room
- Formal Area, Space in Kitchen
- Exterior Details
- Balcony
- Family Room
- Cathedral/Vaulted, Great Room
- Living Room
- Other
- Flooring
- Carpet, Laminate, Tile
- Foundation
- Combination
- Fire Place
- Family Room, Gas Starter
- Heating
- Central
- Laundry
- Electric, Gas Hook-Up, Inside Area
- Upper Level
- Bedroom(s), Full Bath(s), Primary Bedroom
- Main Level
- Dining Room, Family Room, Kitchen, Partial Bath(s), Street Entrance
- Views
- Garden/Greenbelt
- Possession
- Close Of Escrow
- Architectural Style
- Contemporary
- Fee
- $0
MLS and other Information regarding properties for sale as shown in Theo have been obtained from various sources such as sellers, public records, agents and other third parties. This information may relate to the condition of the property, permitted or unpermitted uses, zoning, square footage, lot size/acreage or other matters affecting value or desirability. Unless otherwise indicated in writing, neither brokers, agents nor Theo have verified, or will verify, such information. If any such information is important to buyer in determining whether to buy, the price to pay or intended use of the property, buyer is urged to conduct their own investigation with qualified professionals, satisfy themselves with respect to that information, and to rely solely on the results of that investigation.
School data provided by GreatSchools. School service boundaries are intended to be used as reference only. To verify enrollment eligibility for a property, contact the school directly.
