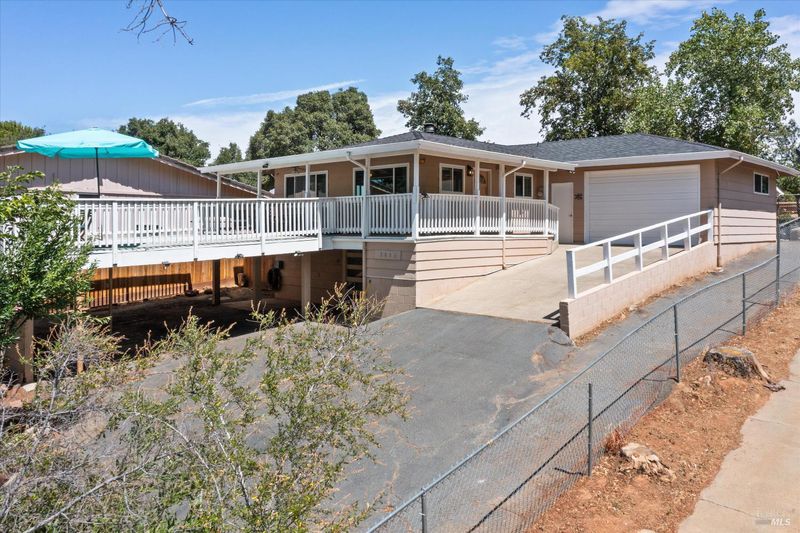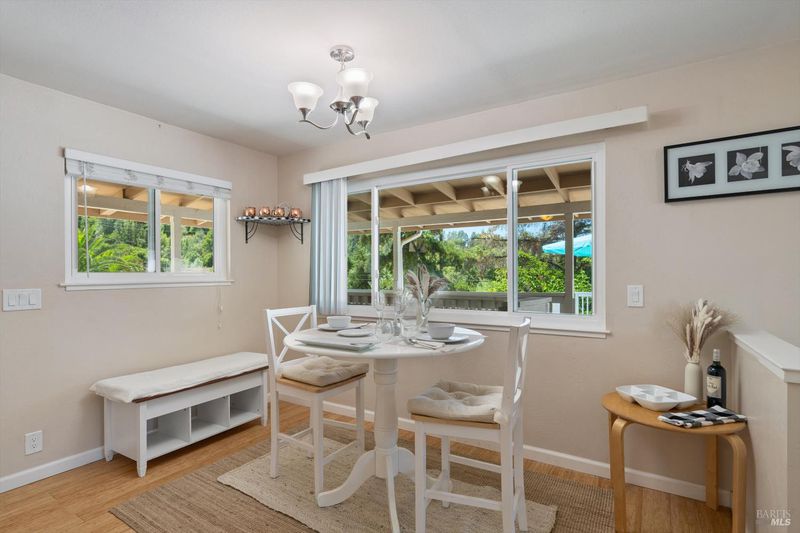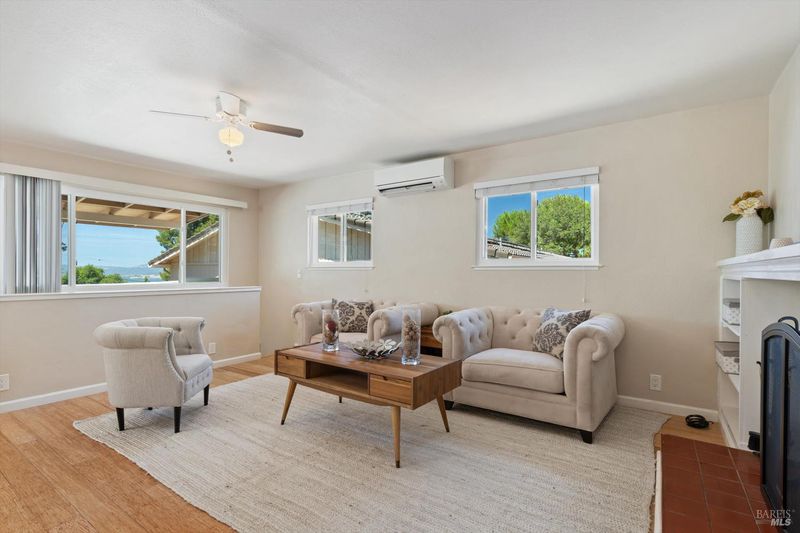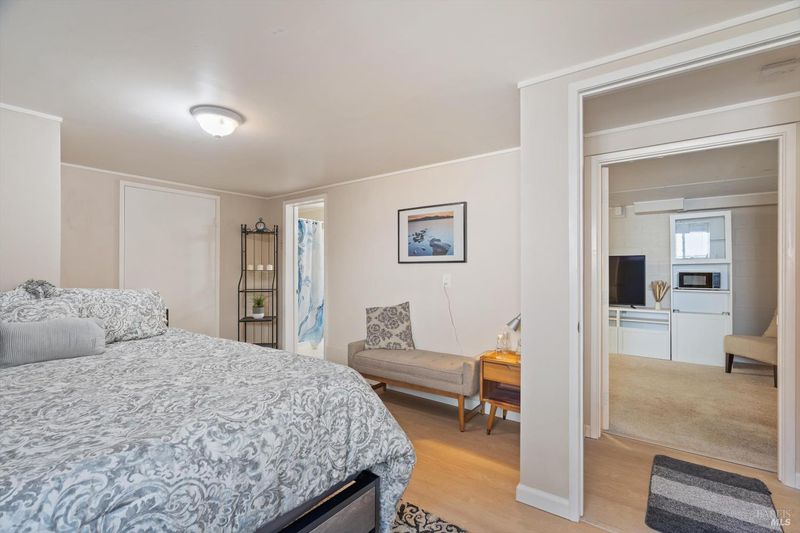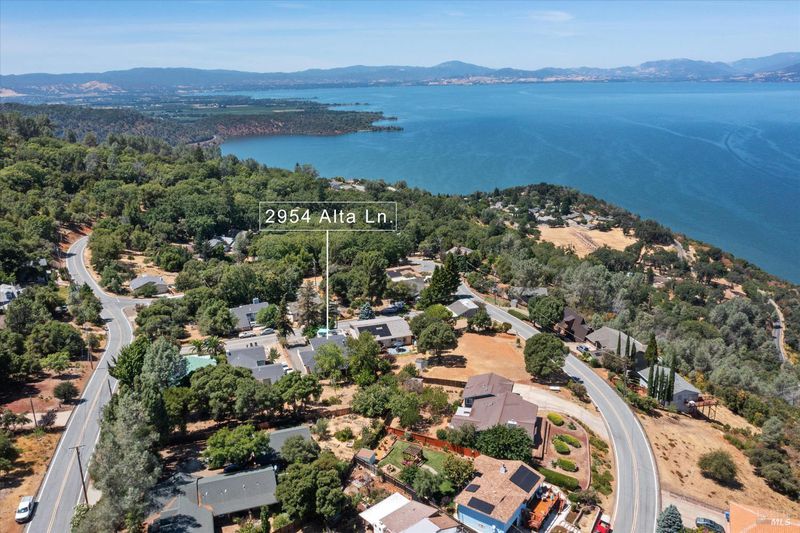
$337,500
1,590
SQ FT
$212
SQ/FT
2954 Alta Lane
@ Riviera Heights Drive - Lake County, Kelseyville
- 3 Bed
- 3 Bath
- 5 Park
- 1,590 sqft
- Kelseyville
-

Home, pest, septic and Cal Fire inspections completed plus HOA docs all available for review. Seller is looking into clearing section I AND II on pest report. If successful, FHA loan buyers are encouraged. Large over quarter acre lot. Rear yard has two flat sections that can be used as family gathering areas, kids play areas or large garden areas. Front and rear covered area/patio perfect for outdoor entertainment and relaxation. Large oversized two car garage with storage cabinets on 2 walls. Second refrigerator in garage stays with the home. Additional covered carport for extra protected parking. Home is updated throughout with hardwood flooring, and new vinyl waterproof flooring in the bedrooms and stairway. Kitchen has new quartz countertops, new refrigerator, dishwasher, kitchen sink and faucet. Large walk-in pantry for all kitchen storage needs. ALL new vinyl dual pane windows which show off the peek-a-boo view of the lake from the kitchen and living room. HOA fee is $525 per YEAR, includes use of association maintained inground pool, recreation room access (with add'l per use rental fee) and Clearlake marina/boat launch access. Please come tour this special Riviera Heights home, you won't be disappointed.
- Days on Market
- 2 days
- Current Status
- Active
- Original Price
- $337,500
- List Price
- $337,500
- On Market Date
- Aug 8, 2025
- Property Type
- Single Family Residence
- Area
- Lake County
- Zip Code
- 95451
- MLS ID
- 325065829
- APN
- 045-273-110-000
- Year Built
- 1979
- Stories in Building
- Unavailable
- Possession
- Close Of Escrow
- Data Source
- BAREIS
- Origin MLS System
Ed Donaldson Education Center
Public 9-12 Continuation
Students: 7 Distance: 3.6mi
Mountain Vista Middle School
Public 6-8 Middle
Students: 408 Distance: 3.6mi
Kelseyville Elementary School
Public K-5 Elementary
Students: 514 Distance: 3.6mi
Believe In Math
Private 9-12
Students: NA Distance: 3.7mi
Kelseyville High School
Public 9-12 Secondary
Students: 518 Distance: 3.9mi
Kelseyville Community Day School
Public 7-12 Opportunity Community
Students: 3 Distance: 4.1mi
- Bed
- 3
- Bath
- 3
- Bidet, Double Sinks, Fiberglass, Outside Access, Shower Stall(s), Walk-In Closet
- Parking
- 5
- Attached, Covered, Garage Door Opener, Garage Facing Front, Interior Access, Side-by-Side, Uncovered Parking Space
- SQ FT
- 1,590
- SQ FT Source
- Owner
- Lot SQ FT
- 11,761.0
- Lot Acres
- 0.27 Acres
- Pool Info
- Common Facility, Membership Fee
- Kitchen
- Island, Pantry Closet, Quartz Counter
- Cooling
- Ceiling Fan(s), MultiUnits
- Exterior Details
- Fire Pit
- Flooring
- Bamboo, Carpet, Tile, Vinyl
- Foundation
- Block, Raised
- Fire Place
- Living Room, Raised Hearth, Wood Burning
- Heating
- Electric, Fireplace(s), MultiUnits
- Laundry
- Electric, Hookups Only, In Garage
- Main Level
- Bedroom(s), Full Bath(s), Garage, Kitchen, Living Room, Primary Bedroom
- Views
- Hills, Lake, Other
- Possession
- Close Of Escrow
- Architectural Style
- Traditional
- * Fee
- $525
- Name
- Riviera Heights Homeowners Association
- Phone
- (707) 279-2245
- *Fee includes
- Management, Pool, Other, and See Remarks
MLS and other Information regarding properties for sale as shown in Theo have been obtained from various sources such as sellers, public records, agents and other third parties. This information may relate to the condition of the property, permitted or unpermitted uses, zoning, square footage, lot size/acreage or other matters affecting value or desirability. Unless otherwise indicated in writing, neither brokers, agents nor Theo have verified, or will verify, such information. If any such information is important to buyer in determining whether to buy, the price to pay or intended use of the property, buyer is urged to conduct their own investigation with qualified professionals, satisfy themselves with respect to that information, and to rely solely on the results of that investigation.
School data provided by GreatSchools. School service boundaries are intended to be used as reference only. To verify enrollment eligibility for a property, contact the school directly.
