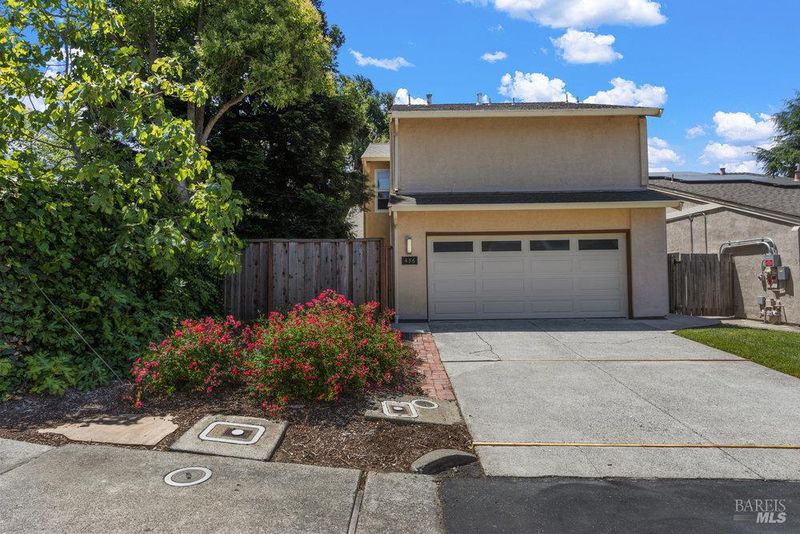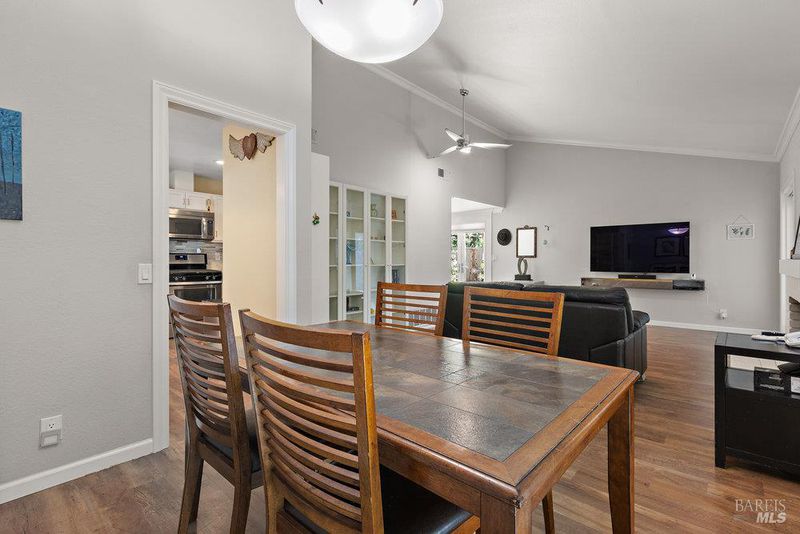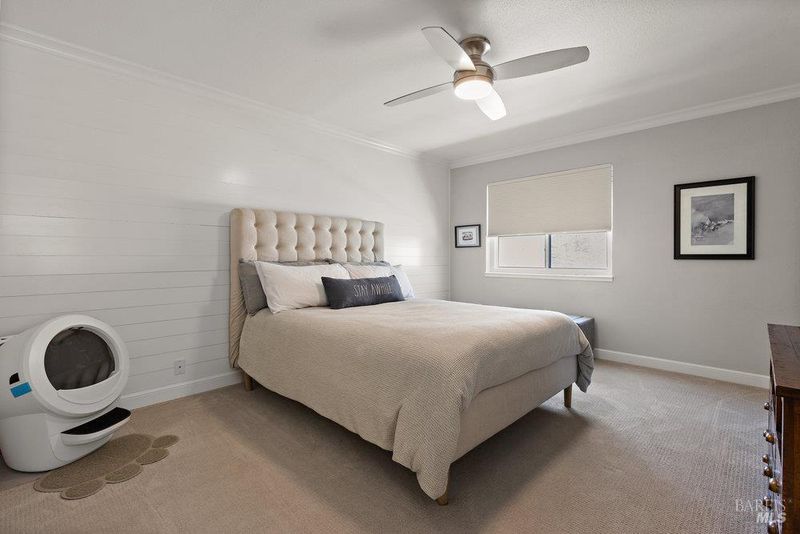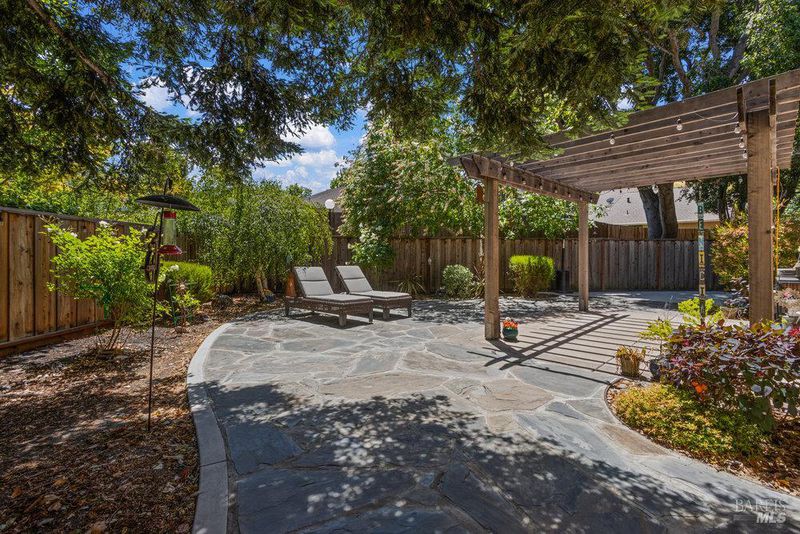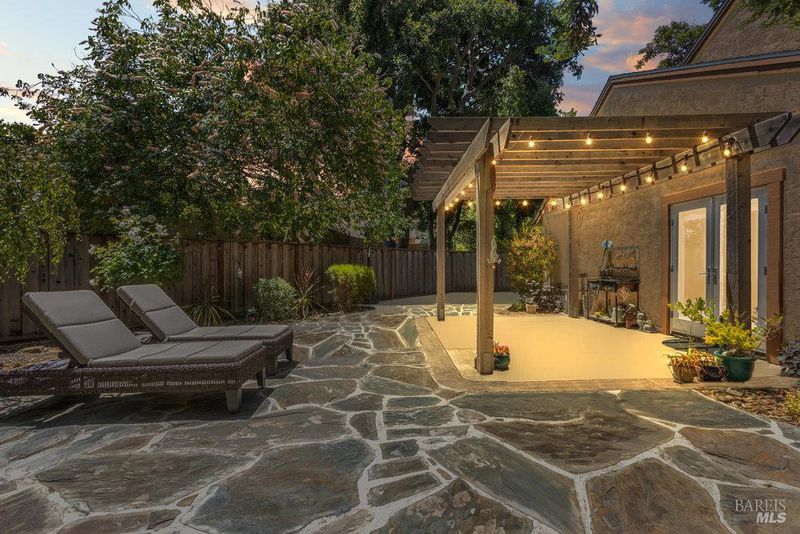
$765,000
1,461
SQ FT
$524
SQ/FT
436 Greenbrier Court
@ Solano - Benicia 1, Benicia
- 2 Bed
- 3 (2/1) Bath
- 2 Park
- 1,461 sqft
- Benicia
-

-
Sun Jun 15, 1:00 pm - 3:00 pm
Hosted by Erin Crompton
Welcome to this stunning two-story detached home, offering a rare blend of privacy and modern updates in the popular Village Development of Southampton. This unique property lives like a single family home and features two spacious primary bedrooms, each with its own beautifully remodeled en suite bath, providing the perfect layout for comfort and flexibility. The home boasts newer windows and custom shades, stylishly updated kitchen with newer appliances, complemented by a convenient half bath on main level and elegant LVP flooring. Step outside to a generously sized backyard with a beautiful patio, ideal for entertaining or relaxing in your own private outdoor retreat. Don't miss your chance to own this special home that combines charm, space, and convenience - all in one exceptional location.
- Days on Market
- 0 days
- Current Status
- Active
- Original Price
- $765,000
- List Price
- $765,000
- On Market Date
- Jun 13, 2025
- Property Type
- Single Family Residence
- Area
- Benicia 1
- Zip Code
- 94510
- MLS ID
- 325050932
- APN
- 0086-491-320
- Year Built
- 1982
- Stories in Building
- Unavailable
- Possession
- Close Of Escrow
- Data Source
- BAREIS
- Origin MLS System
Joe Henderson Elementary School
Public K-5 Elementary
Students: 548 Distance: 0.3mi
Benicia Middle School
Public 6-8 Middle
Students: 1063 Distance: 0.7mi
Matthew Turner Elementary School
Public K-5 Elementary
Students: 498 Distance: 0.7mi
Benicia High School
Public 9-12 Secondary
Students: 1565 Distance: 1.1mi
Mary Farmar Elementary School
Public K-5 Elementary
Students: 443 Distance: 1.3mi
The Beal Academy
Private 8-12 Coed
Students: NA Distance: 1.6mi
- Bed
- 2
- Bath
- 3 (2/1)
- Parking
- 2
- Attached, Garage Door Opener, Garage Facing Front
- SQ FT
- 1,461
- SQ FT Source
- Assessor Auto-Fill
- Lot SQ FT
- 4,356.0
- Lot Acres
- 0.1 Acres
- Kitchen
- Breakfast Area
- Cooling
- None
- Dining Room
- Dining/Living Combo
- Living Room
- Cathedral/Vaulted
- Flooring
- Carpet, See Remarks
- Fire Place
- Living Room
- Heating
- Central
- Laundry
- Hookups Only, In Garage
- Upper Level
- Bedroom(s), Full Bath(s), Primary Bedroom
- Main Level
- Garage, Kitchen, Living Room, Partial Bath(s)
- Possession
- Close Of Escrow
- Architectural Style
- Contemporary
- * Fee
- $175
- Name
- First Service Residential
- Phone
- (925) 932-7100
- *Fee includes
- Common Areas, Maintenance Grounds, and Management
MLS and other Information regarding properties for sale as shown in Theo have been obtained from various sources such as sellers, public records, agents and other third parties. This information may relate to the condition of the property, permitted or unpermitted uses, zoning, square footage, lot size/acreage or other matters affecting value or desirability. Unless otherwise indicated in writing, neither brokers, agents nor Theo have verified, or will verify, such information. If any such information is important to buyer in determining whether to buy, the price to pay or intended use of the property, buyer is urged to conduct their own investigation with qualified professionals, satisfy themselves with respect to that information, and to rely solely on the results of that investigation.
School data provided by GreatSchools. School service boundaries are intended to be used as reference only. To verify enrollment eligibility for a property, contact the school directly.
