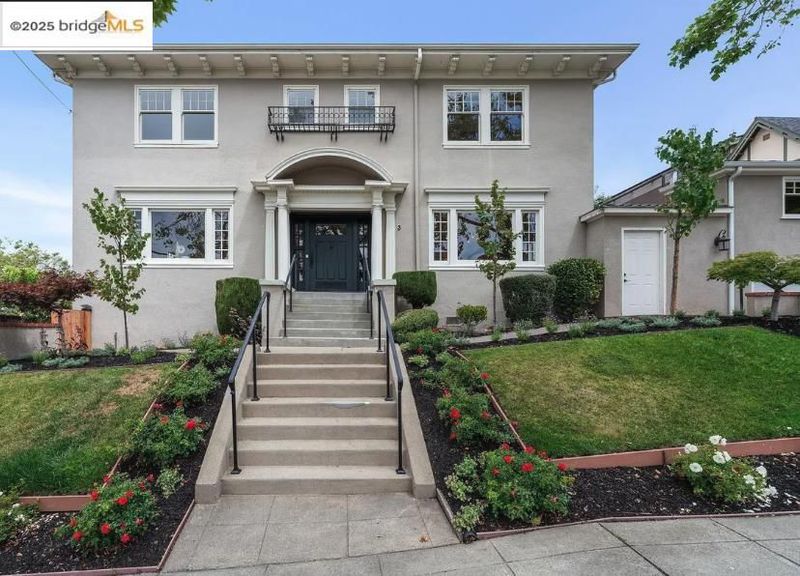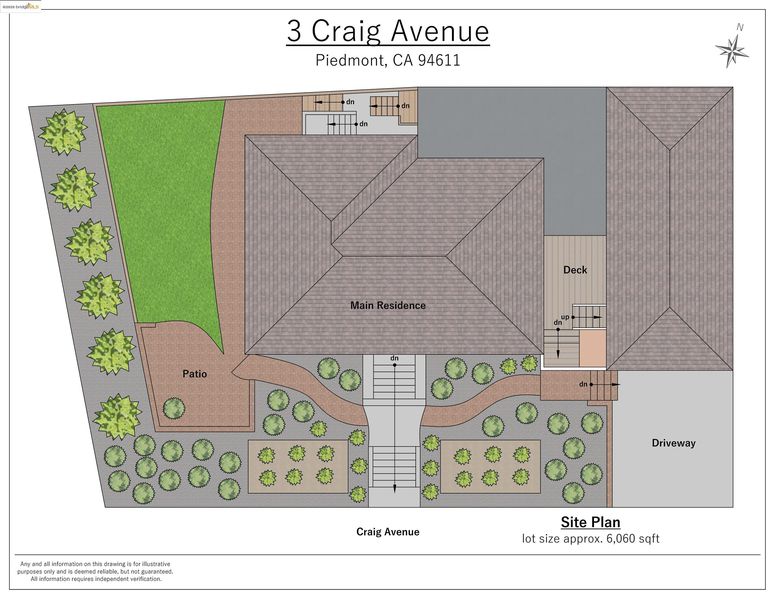
$2,795,000
3,491
SQ FT
$801
SQ/FT
3 Craig Ave
@ Highland - Central Piedmont, Piedmont
- 5 Bed
- 5 Bath
- 2 Park
- 3,491 sqft
- Piedmont
-

Located in the heart of central Piedmont, just moments from top-rated schools, the beloved Mulberry’s Market and the new state-of-the-art community pool; this distinguished traditional residence blends timeless architectural elegance with unparalleled convenience. The grand formal living and dining rooms are perfect for entertaining, while a sunlit office located off the main living area offers privacy for work or study. The updated eat-in kitchen, enhanced by skylights, opens seamlessly to a cheerful sun porch. Upstairs, four bedrooms and two baths include a serene primary suite. There are two separate in-law suites: one connected to the main kitchen with its own living room, bedroom, kitchen, and bath, and another in the lower level with a private entrance and full kitchen. These flexible spaces are ideal for multi-generational living, extended family, or an au pair.
- Current Status
- Active - Coming Soon
- Original Price
- $2,795,000
- List Price
- $2,795,000
- On Market Date
- Aug 21, 2025
- Property Type
- Detached
- D/N/S
- Central Piedmont
- Zip Code
- 94611
- MLS ID
- 41108994
- APN
- 50462220
- Year Built
- 1915
- Stories in Building
- 2
- Possession
- Close Of Escrow
- Data Source
- MAXEBRDI
- Origin MLS System
- Bridge AOR
Havens Elementary School
Public K-5 Elementary
Students: 439 Distance: 0.0mi
Piedmont High School
Public 9-12 Secondary
Students: 855 Distance: 0.2mi
Piedmont Adult Education
Public n/a Adult Education
Students: NA Distance: 0.2mi
Piedmont Middle School
Public 6-8 Middle
Students: 651 Distance: 0.2mi
Millennium High Alternative School
Public 9-12 Continuation
Students: 65 Distance: 0.2mi
Wildwood Elementary School
Public K-5 Elementary
Students: 296 Distance: 0.4mi
- Bed
- 5
- Bath
- 5
- Parking
- 2
- Off Street, Garage Faces Front
- SQ FT
- 3,491
- SQ FT Source
- Public Records
- Lot SQ FT
- 6,060.0
- Lot Acres
- 0.14 Acres
- Pool Info
- None
- Kitchen
- Dishwasher, Gas Range, Refrigerator, Stone Counters, Disposal, Gas Range/Cooktop
- Cooling
- None
- Disclosures
- None
- Entry Level
- Exterior Details
- Side Yard, Sprinklers Automatic, Other, Yard Space
- Flooring
- Linoleum, Tile, Wood
- Foundation
- Fire Place
- Living Room
- Heating
- Forced Air
- Laundry
- Dryer, Washer
- Upper Level
- 2 Bedrooms, 4 Bedrooms
- Main Level
- 1 Bedroom, 1 Bath, Main Entry
- Possession
- Close Of Escrow
- Architectural Style
- Traditional
- Construction Status
- Existing
- Additional Miscellaneous Features
- Side Yard, Sprinklers Automatic, Other, Yard Space
- Location
- Corner Lot, Premium Lot
- Roof
- Composition
- Fee
- Unavailable
MLS and other Information regarding properties for sale as shown in Theo have been obtained from various sources such as sellers, public records, agents and other third parties. This information may relate to the condition of the property, permitted or unpermitted uses, zoning, square footage, lot size/acreage or other matters affecting value or desirability. Unless otherwise indicated in writing, neither brokers, agents nor Theo have verified, or will verify, such information. If any such information is important to buyer in determining whether to buy, the price to pay or intended use of the property, buyer is urged to conduct their own investigation with qualified professionals, satisfy themselves with respect to that information, and to rely solely on the results of that investigation.
School data provided by GreatSchools. School service boundaries are intended to be used as reference only. To verify enrollment eligibility for a property, contact the school directly.







